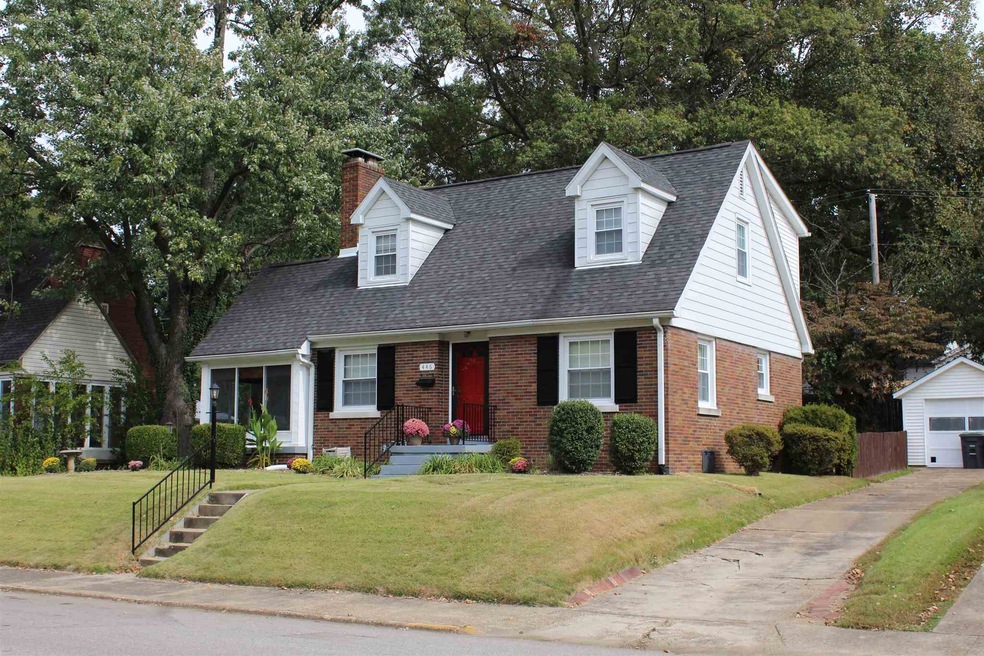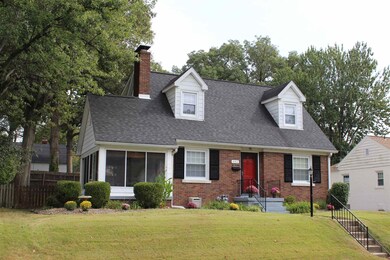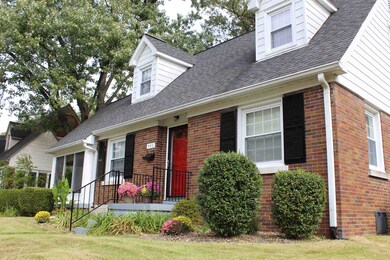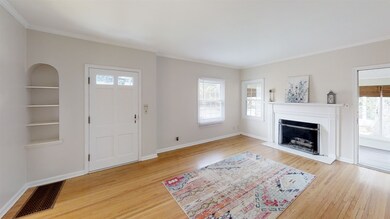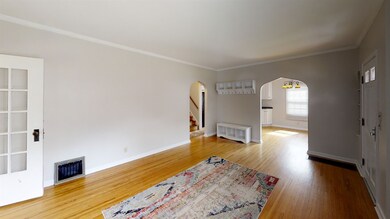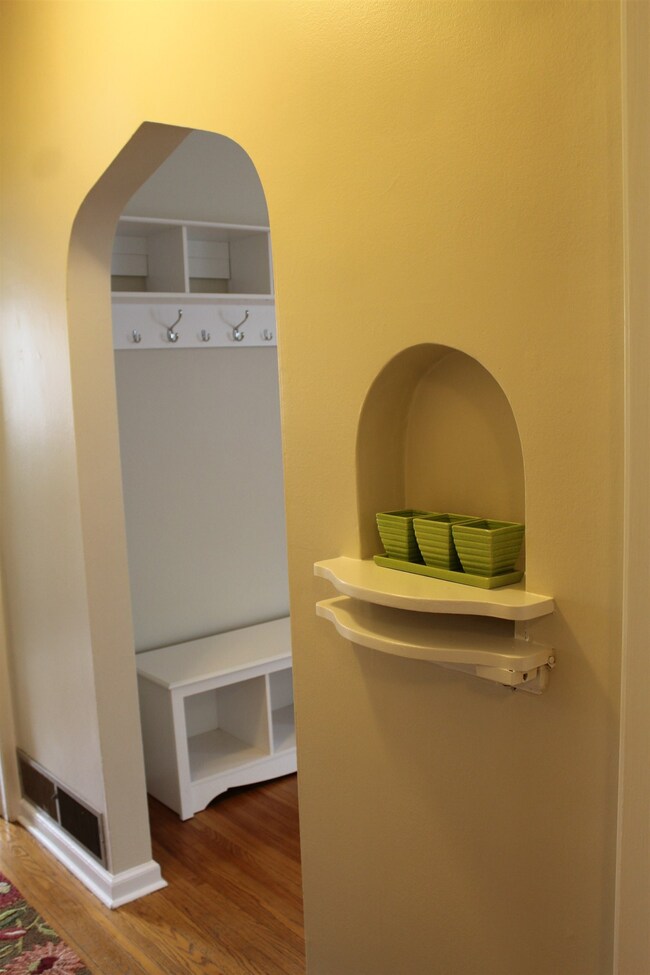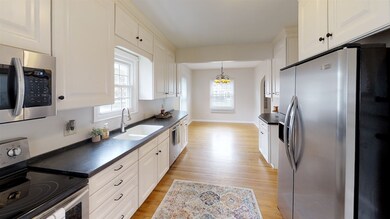
446 S Spring St Evansville, IN 47714
South Lincoln Park NeighborhoodHighlights
- Cape Cod Architecture
- 1 Car Detached Garage
- Eat-In Kitchen
- Wood Flooring
- Porch
- Bathtub with Shower
About This Home
As of May 2025On a charming street near The University of Evansville sits this darling, beautifully maintained brick cape cod! Entering through the front door, you will be greeted by the generous sized living room which offers a fireplace w/ lovely mantle, original hardwood floors, adorable built-ins, and access to the sunroom. The light filled sunroom has an abundance of windows, and offers new LVT flooring. At the opposite end of the living room through an archway, you will find the adjoining dining room with original hardwoods that leads to the updated kitchen! The kitchen offers an abundance of white cabinetry, stainless steel appliances, updated counters with integrated sink, and original hardwood floors. Exit to the rear of the living room through a second archway to the hallway with original built-in detail to find access to a generous sized main level bedroom w/ original hardwoods, as well as a 1/2 bath. The hardwood stairs will lead you to the second level of the home where you will find the large master bedroom w/ brand new carpeting, a generous sized second bedroom w/ hardwoods, and a nicely updated bath that very functional, but still maintains the original 1938 character of the home! The basement is squeaky clean, and perfect for recreational space! You will also find the laundry facilities on this level complete with front loading washer and dryer! The family will love the spacious fenced backyard, the perfect place to have a bonfire on these chilly fall evenings! Also outside, you will find nicely manicured landscaping, and a 1 car detached garage with brand new roof! Just the perfect (not so little) doll house! Don't miss is!
Home Details
Home Type
- Single Family
Est. Annual Taxes
- $1,307
Year Built
- Built in 1938
Lot Details
- 8,160 Sq Ft Lot
- Lot Dimensions are 68x120
- Privacy Fence
- Landscaped
- Lot Has A Rolling Slope
Parking
- 1 Car Detached Garage
- Driveway
Home Design
- Cape Cod Architecture
- Brick Exterior Construction
- Shingle Roof
- Vinyl Construction Material
Interior Spaces
- 1.5-Story Property
- Living Room with Fireplace
- Partially Finished Basement
- Basement Fills Entire Space Under The House
- Fire and Smoke Detector
- Washer and Electric Dryer Hookup
Kitchen
- Eat-In Kitchen
- Electric Oven or Range
- Disposal
Flooring
- Wood
- Tile
Bedrooms and Bathrooms
- 3 Bedrooms
- Split Bedroom Floorplan
- Bathtub with Shower
Schools
- Harper Elementary School
- Washington Middle School
- Bosse High School
Utilities
- Forced Air Heating and Cooling System
- Heating System Uses Gas
- Cable TV Available
Additional Features
- Porch
- Suburban Location
Community Details
- Lant Place Subdivision
Listing and Financial Details
- Assessor Parcel Number 82-06-27-013-054.001-027
Ownership History
Purchase Details
Home Financials for this Owner
Home Financials are based on the most recent Mortgage that was taken out on this home.Purchase Details
Home Financials for this Owner
Home Financials are based on the most recent Mortgage that was taken out on this home.Purchase Details
Home Financials for this Owner
Home Financials are based on the most recent Mortgage that was taken out on this home.Similar Homes in Evansville, IN
Home Values in the Area
Average Home Value in this Area
Purchase History
| Date | Type | Sale Price | Title Company |
|---|---|---|---|
| Quit Claim Deed | -- | None Listed On Document | |
| Warranty Deed | -- | None Available | |
| Warranty Deed | -- | Total Title Services Llc |
Mortgage History
| Date | Status | Loan Amount | Loan Type |
|---|---|---|---|
| Open | $76,300 | Credit Line Revolving | |
| Previous Owner | $138,320 | New Conventional | |
| Previous Owner | $142,274 | FHA | |
| Previous Owner | $135,000 | New Conventional |
Property History
| Date | Event | Price | Change | Sq Ft Price |
|---|---|---|---|---|
| 05/30/2025 05/30/25 | Sold | $295,000 | +7.3% | $137 / Sq Ft |
| 05/03/2025 05/03/25 | Pending | -- | -- | -- |
| 05/02/2025 05/02/25 | For Sale | $275,000 | +59.1% | $128 / Sq Ft |
| 12/02/2019 12/02/19 | Sold | $172,900 | 0.0% | $80 / Sq Ft |
| 10/23/2019 10/23/19 | Pending | -- | -- | -- |
| 10/11/2019 10/11/19 | For Sale | $172,900 | -- | $80 / Sq Ft |
Tax History Compared to Growth
Tax History
| Year | Tax Paid | Tax Assessment Tax Assessment Total Assessment is a certain percentage of the fair market value that is determined by local assessors to be the total taxable value of land and additions on the property. | Land | Improvement |
|---|---|---|---|---|
| 2024 | $1,622 | $151,900 | $16,900 | $135,000 |
| 2023 | $1,580 | $147,700 | $16,900 | $130,800 |
| 2022 | $1,406 | $130,900 | $16,900 | $114,000 |
| 2021 | $1,329 | $122,400 | $16,900 | $105,500 |
| 2020 | $1,305 | $122,400 | $16,900 | $105,500 |
| 2019 | $1,288 | $121,800 | $16,900 | $104,900 |
| 2018 | $1,307 | $121,800 | $16,900 | $104,900 |
| 2017 | $1,298 | $120,500 | $16,900 | $103,600 |
| 2016 | $1,279 | $118,400 | $16,800 | $101,600 |
| 2014 | $1,288 | $119,600 | $16,800 | $102,800 |
| 2013 | -- | $108,200 | $16,800 | $91,400 |
Agents Affiliated with this Home
-
Elizabeth Erskine

Seller's Agent in 2025
Elizabeth Erskine
ERA FIRST ADVANTAGE REALTY, INC
(812) 629-1811
1 in this area
16 Total Sales
-
Stacy Stevens

Buyer's Agent in 2025
Stacy Stevens
Landmark Realty & Development, Inc
(812) 305-5594
1 in this area
181 Total Sales
-
Tony Bowes

Seller's Agent in 2019
Tony Bowes
@properties
128 Total Sales
-
Michelle Brummett

Buyer's Agent in 2019
Michelle Brummett
Acclaim Realty Group
(812) 457-8298
63 Total Sales
Map
Source: Indiana Regional MLS
MLS Number: 201944811
APN: 82-06-27-013-054.001-027
- 505 S Kelsey Ave
- 541 S Kelsey Ave
- 423 S Spring St
- 2105 E Walnut St
- 16 Johnson Place
- 1908 E Mulberry St
- 664 S Alvord Blvd
- 100 S Fairlawn Ave
- 101 S Parker Dr
- 410 S Boeke Rd
- 665 S Boeke Rd
- 16 S Taft Ave
- 2226 E Chandler Ave
- 540 S Runnymeade Ave
- 505 S Runnymeade Ave
- 1705 E Gum St
- 1907 E Chandler Ave
- 1926 E Powell Ave
- 1905 E Powell Ave
- 2209 E Franklin St
