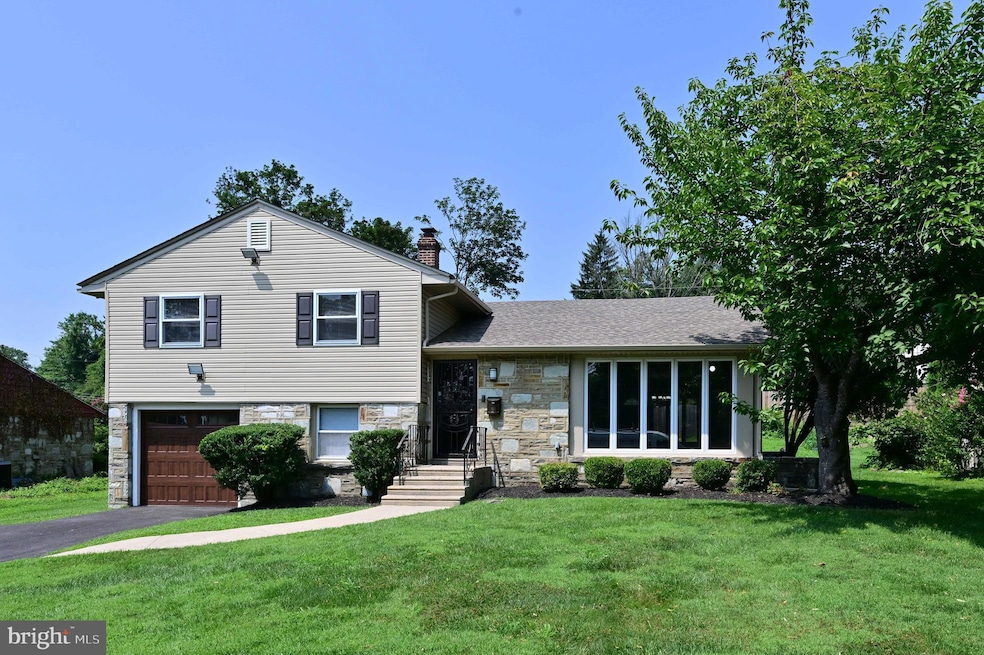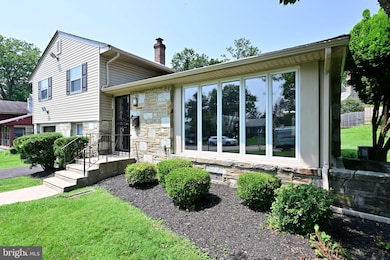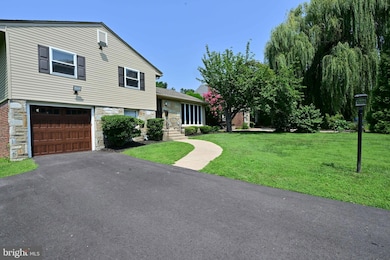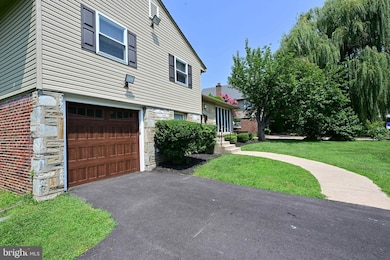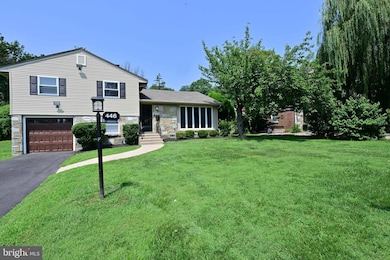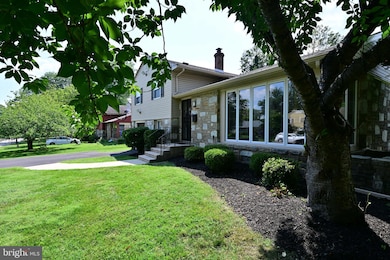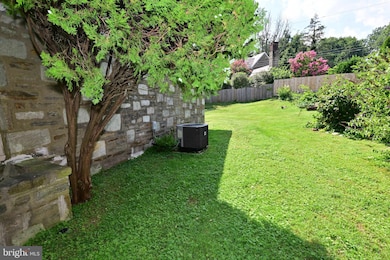446 Twickenham Rd Glenside, PA 19038
Estimated payment $4,216/month
Highlights
- Backs to Trees or Woods
- No HOA
- Forced Air Heating and Cooling System
- Cheltenham High School Rated A-
- 1 Car Attached Garage
- Electric Baseboard Heater
About This Home
Welcome to this beautiful unique 3 bedroom 2 1/2 bath remodeled split level home in the much sought after subdivision of Twickenham Village. The living room is open to the dining room which opens to the all brand new kitchen with beautiful white shaker cabinets and quarts countertops. All brand-new top of the line Stainless Steel appliances to include the Gas Range, Microwave oven, Dishwasher and Refrigerator. From the kitchen step down to an extra-large finished lower-level family room with a walkout to the back yard. Lots of light coming from the many windows giving the family room an even larger feel. There is a powder room on this level for your guest. A convenient laundry area with brand new washer and dryer, is adjacent to the mechanical area. The upper level has 3 nice sized bedrooms with 2 full baths including one bath as an ensuite. The bedrooms have plenty of storage. From the hallway, there is access to an attic that is vented from the roof and cooled down by an attic fan. This disbursement of heat will help preserve the roof. The home has all new windows, and on the main level there are beautiful extra-large, floor to ceiling new casement windows. These crank out for your ease, comfort and convenience, providing a wonderful cross breeze to feel the outside air. The home sits on a beautiful lot that is approximately 1⁄4 acre and has many recent upgrades on the exterior such as a newer roof, siding, gutters, and downspouts. There are several exterior flood lights triggered by motion for your safety and convenience. The driveway is newly paved and long enough to fit 4 cars. The beautiful brand-new garage door with windows completes the curb appeal of this home. Just a short walk to the Glenside Train Station. The Keswick Village, the township library and community pool, ballfields, Chestnut Hill shops and Restaurants, as well as the PA Turnpike, are just a short drive away.
Listing Agent
(215) 694-9169 leslie.russell2@comcast.net Realty Mark Associates - KOP License #RS-0025398 Listed on: 08/05/2025

Home Details
Home Type
- Single Family
Est. Annual Taxes
- $9,477
Year Built
- Built in 1956
Lot Details
- 10,500 Sq Ft Lot
- Lot Dimensions are 76.00 x 0.00
- Backs to Trees or Woods
- Front Yard
- Property is zoned 1101 RES: SINGLE FAMILY
Parking
- 1 Car Attached Garage
- Front Facing Garage
- Garage Door Opener
- Driveway
Home Design
- Split Level Home
- Block Foundation
- Masonry
Interior Spaces
- Property has 1.5 Levels
Bedrooms and Bathrooms
- 3 Main Level Bedrooms
Finished Basement
- Heated Basement
- Walk-Out Basement
- Basement Windows
Utilities
- Forced Air Heating and Cooling System
- Electric Baseboard Heater
- Natural Gas Water Heater
Community Details
- No Home Owners Association
- Twickenham Village Subdivision
Listing and Financial Details
- Tax Lot 044
- Assessor Parcel Number 31-00-26893-004
Map
Home Values in the Area
Average Home Value in this Area
Tax History
| Year | Tax Paid | Tax Assessment Tax Assessment Total Assessment is a certain percentage of the fair market value that is determined by local assessors to be the total taxable value of land and additions on the property. | Land | Improvement |
|---|---|---|---|---|
| 2025 | $9,319 | $139,550 | $50,110 | $89,440 |
| 2024 | $9,319 | $139,550 | $50,110 | $89,440 |
| 2023 | $9,214 | $139,550 | $50,110 | $89,440 |
| 2022 | $9,057 | $139,550 | $50,110 | $89,440 |
| 2021 | $8,809 | $139,550 | $50,110 | $89,440 |
| 2020 | $8,555 | $139,550 | $50,110 | $89,440 |
| 2019 | $8,384 | $139,550 | $50,110 | $89,440 |
| 2018 | $2,801 | $139,550 | $50,110 | $89,440 |
| 2017 | $8,005 | $139,550 | $50,110 | $89,440 |
| 2016 | $7,951 | $139,550 | $50,110 | $89,440 |
| 2015 | $7,580 | $139,550 | $50,110 | $89,440 |
| 2014 | $7,580 | $139,550 | $50,110 | $89,440 |
Property History
| Date | Event | Price | List to Sale | Price per Sq Ft |
|---|---|---|---|---|
| 09/03/2025 09/03/25 | Price Changed | $650,000 | -6.5% | $299 / Sq Ft |
| 08/25/2025 08/25/25 | Price Changed | $695,000 | -2.8% | $320 / Sq Ft |
| 08/05/2025 08/05/25 | For Sale | $715,000 | -- | $329 / Sq Ft |
Purchase History
| Date | Type | Sale Price | Title Company |
|---|---|---|---|
| Deed | $279,000 | None Available |
Mortgage History
| Date | Status | Loan Amount | Loan Type |
|---|---|---|---|
| Open | $240,707 | No Value Available |
Source: Bright MLS
MLS Number: PAMC2149590
APN: 31-00-26893-004
- 2541 Church Rd
- 516 Beaver Rd
- 504 Plymouth Rd
- 1943 Fawn Dr
- 230 Harrison Ave
- 711 Custis Rd
- 65 Limekiln Pike
- 1600 Church Rd Unit A211
- 1600 Church Rd Unit C111
- 1600 Church Rd Unit A107
- 20 W Waverly Rd
- 221 S Easton Rd
- 56 Chelfield Rd
- 119 S Easton Rd
- 417 Gribbel Rd
- 336 Gribbel Rd
- 0 S Easton Rd
- 2444 Fairhill Ave
- 1612 E Willow Grove Ave
- 422 Rices Mill Rd
- 141 Willow Grove Ave Unit 2
- 65 Limekiln Pike
- 160 Lismore Ave
- 518 East Ave
- 140 S Easton Rd
- 2363 Mount Carmel Ave Unit 2
- 8440 Limekiln Pike
- 2886 Limekiln Pike Unit C
- 1621 Murdoch Rd Unit 1
- 1631 Elaine St Unit 2nd floor Apt
- 1603 Murdoch Rd
- 8440 Limekiln Pike Unit 2BR
- 8440 Limekiln Pike Unit 3BR
- 8440 Limekiln Pike Unit 1BR
- 8440 Limekiln Pike Unit STUDIO
- 1651-1651 E Mt Airy Ave
- 329 N Easton Rd
- 437 Paxson Ave
- 353 N Easton Rd
- 353 N Easton Rd
