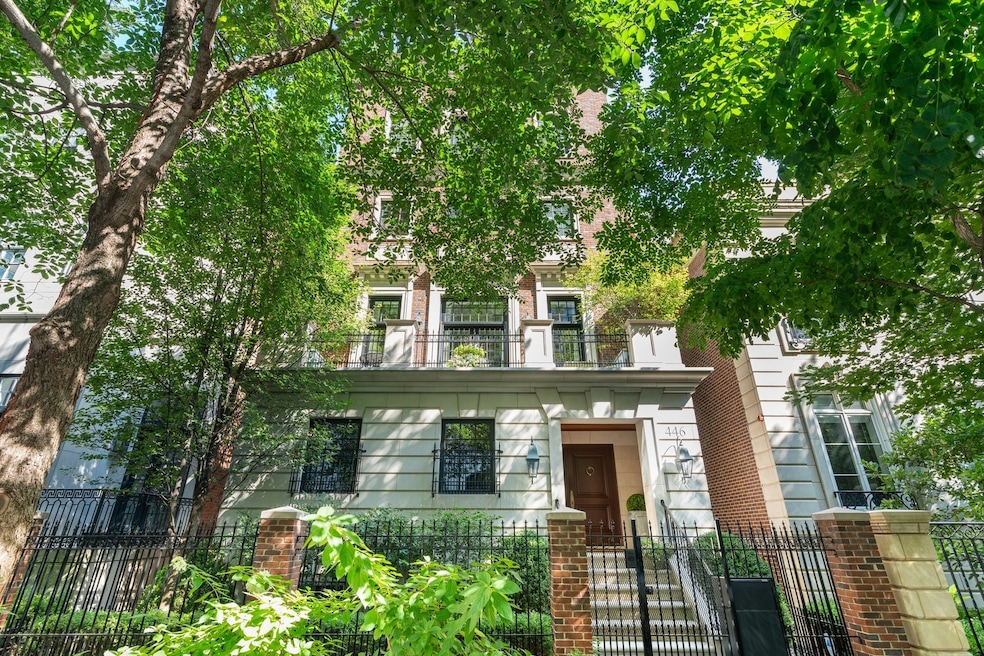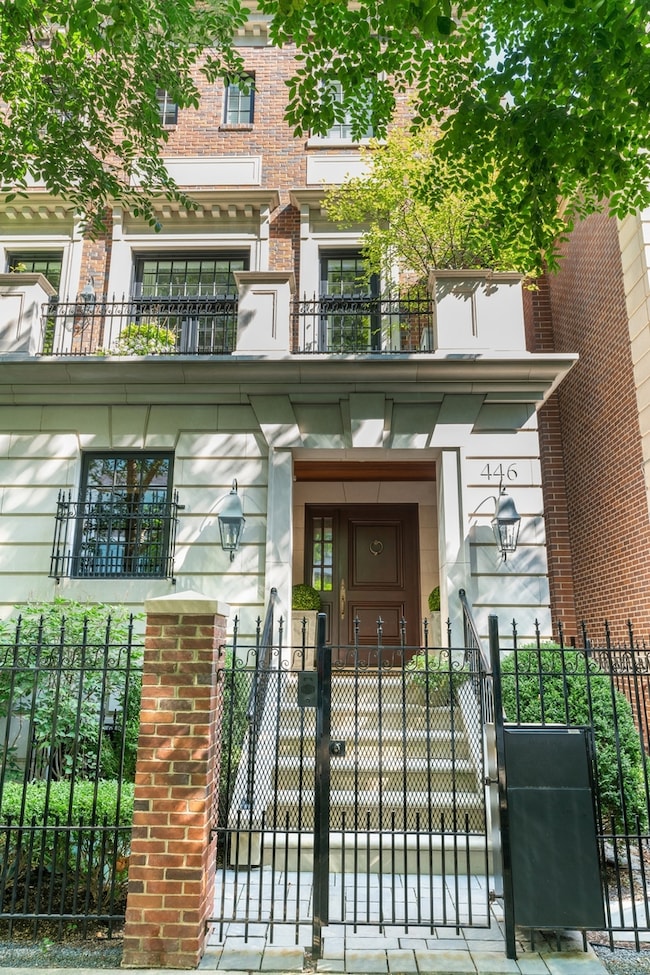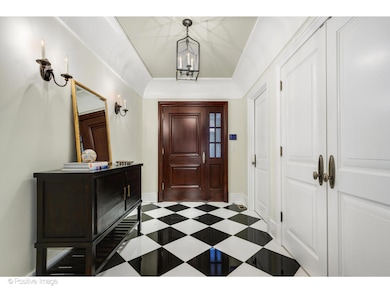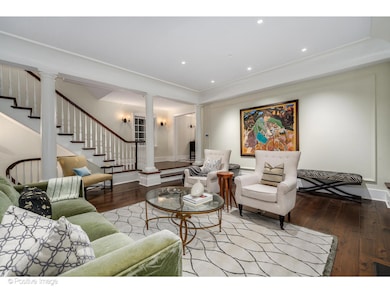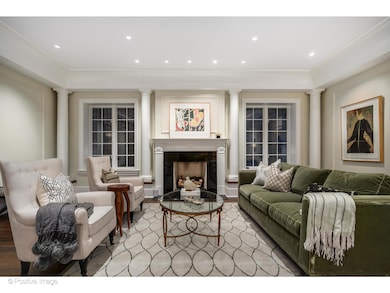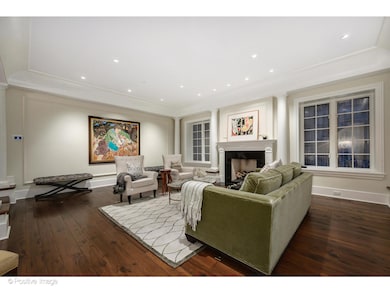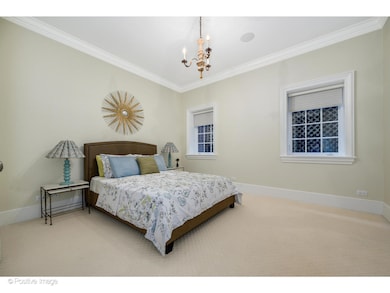446 W Huron St Unit 450 Chicago, IL 60654
River North NeighborhoodEstimated payment $27,538/month
Highlights
- Rooftop Deck
- Wolf Appliances
- Recreation Room
- Gated Community
- Fireplace in Primary Bedroom
- 3-minute walk to Ward A Montgomery Park Chicago
About This Home
This masterfully designed 6-bedroom, 6-bathroom single-family home in Near North offers over 8,500 square feet of bespoke living space. Paired with four private outdoor areas, this is a rare opportunity to experience expansive, luxurious city living in one of Chicago's most sought-after neighborhoods. The residence is a true showcase of craftsmanship, scale, and thoughtful detail. The south-facing facade fills the home with exceptional natural light. The elegant limestone and brick exterior is enhanced by mature trees and professionally landscaped perennials, creating an impressive yet inviting street presence. Inside, a classic black-and-white marble foyer leads to interiors rich in sophistication and texture, featuring Carlisle wide-plank, hand-scraped hardwood floors, and premium fixtures and hardware by Rocky Mountain, Perrin & Rowe, Hansgrohe Axor, Devon & Devon, Rohl, and Kohler. No expense was spared in the home's high-end finishes. The first level includes a light-filled living room with a fireplace, a dedicated office, a private en-suite bedroom-ideal for guests or an au pair-and access to the attached two-car garage. On the main level, the heart of the home is the incredible chef's kitchen, where Calacatta marble countertops, custom cabinetry, and designer finishes set the tone for refined entertaining. Appliances are best-in-class, including two Sub-Zero refrigerators, a 48-inch Wolf range with 1.5 ovens, a Wolf warming drawer, and two Miele dishwashers. A walk-in pantry and charming breakfast nook complete the space. The adjacent family room is anchored by a beautifully detailed coffered ceiling, floor-to-ceiling windows, and a bold fireplace, creating an inviting gathering space. A transitional sitting room opens into the formal dining area, where soaring ceilings and grand French doors lead to a beautifully landscaped, oversized terrace-an ideal setting for outdoor living. Upstairs, three en-suite bedrooms, a secondary sitting lounge, and a third-floor laundry room provide exceptional comfort and privacy. The primary suite, occupying its own entire level, is a private haven featuring a Juliet balcony, fireplace, custom-designed closets, and an oversized dressing room with dual accessory islands. The spa-quality bath includes premium fixtures by Perrin & Rowe, Hansgrohe, and Kallista, a soaking tub, dual vanities, and a walk-in shower-delivering a full retreat experience. This level also includes a secluded primary den and a second full laundry area for added convenience. The top level is designed for elevated entertaining, featuring a sophisticated lounge with a full wet bar, dual beverage refrigerators, and two expansive rooftop terraces-one with an outdoor fireplace, perfect for enjoying city-lit evenings. A half bath completes this floor. The fully finished lower level expands the home's functionality with a spacious media/recreation room, a climate-controlled wine cellar, and a dedicated home gym. Throughout the home, additional high-end touches include designer window treatments, custom millwork, and four total fireplaces. A Control4 smart home automation and security system provides seamless control of lighting, temperature, and security, while built-in outdoor speakers enhance the ambiance on both the second-floor terrace and the rooftop deck. Perfectly located just steps from Ward Park, the Chicago Riverwalk, and the River North Design District-and within walking distance of East Bank Club with easy access to the Loop-446 W. Huron is a rare blend of design, comfort, and urban convenience. An extraordinary opportunity to live beautifully in the heart of Chicago. Ogden School District, too!
Listing Agent
@properties Christie's International Real Estate License #475104005 Listed on: 11/14/2025

Home Details
Home Type
- Single Family
Est. Annual Taxes
- $77,720
Year Built
- Built in 2010
Lot Details
- 3,655 Sq Ft Lot
- Lot Dimensions are 34x109
- Paved or Partially Paved Lot
Parking
- 2 Car Garage
- Parking Included in Price
Home Design
- Brick Exterior Construction
Interior Spaces
- 4-Story Property
- Built-In Features
- Family Room with Fireplace
- 3 Fireplaces
- Living Room with Fireplace
- Sitting Room
- Formal Dining Room
- Library
- Recreation Room
- Gallery
- Home Gym
- Wood Flooring
Kitchen
- Breakfast Room
- Walk-In Pantry
- Double Oven
- Range with Range Hood
- Microwave
- High End Refrigerator
- Freezer
- Dishwasher
- Wine Refrigerator
- Wolf Appliances
- Disposal
Bedrooms and Bathrooms
- 6 Bedrooms
- 6 Potential Bedrooms
- Main Floor Bedroom
- Fireplace in Primary Bedroom
- Walk-In Closet
- Bathroom on Main Level
- Soaking Tub
- Steam Shower
- Separate Shower
Laundry
- Laundry Room
- Laundry in multiple locations
- Dryer
- Washer
- Sink Near Laundry
Basement
- Basement Fills Entire Space Under The House
- Finished Basement Bathroom
Outdoor Features
- Balcony
- Rooftop Deck
- Terrace
- Outdoor Grill
Schools
- Ogden Elementary
- Wells Community Academy Senior H High School
Utilities
- Forced Air Heating and Cooling System
- Heating System Uses Natural Gas
Community Details
- Gated Community
Listing and Financial Details
- Homeowner Tax Exemptions
Map
Home Values in the Area
Average Home Value in this Area
Tax History
| Year | Tax Paid | Tax Assessment Tax Assessment Total Assessment is a certain percentage of the fair market value that is determined by local assessors to be the total taxable value of land and additions on the property. | Land | Improvement |
|---|---|---|---|---|
| 2024 | $77,720 | $458,734 | $79,270 | $379,464 |
| 2023 | $102,845 | $371,674 | $63,928 | $307,746 |
| 2022 | $102,845 | $503,441 | $63,928 | $439,513 |
| 2021 | $100,567 | $503,439 | $63,927 | $439,512 |
| 2020 | $85,387 | $386,400 | $49,315 | $337,085 |
| 2019 | $83,694 | $420,000 | $49,315 | $370,685 |
| 2018 | $82,286 | $420,000 | $49,315 | $370,685 |
| 2017 | $86,027 | $403,000 | $42,009 | $360,991 |
| 2016 | $80,216 | $403,000 | $42,009 | $360,991 |
| 2015 | $73,367 | $403,000 | $42,009 | $360,991 |
| 2014 | $58,319 | $316,891 | $34,703 | $282,188 |
| 2013 | $57,634 | $316,891 | $34,703 | $282,188 |
Property History
| Date | Event | Price | List to Sale | Price per Sq Ft |
|---|---|---|---|---|
| 11/14/2025 11/14/25 | For Sale | $3,996,000 | 0.0% | -- |
| 05/15/2025 05/15/25 | For Rent | $20,000 | +11.1% | -- |
| 10/23/2023 10/23/23 | Rented | $18,000 | -10.0% | -- |
| 09/07/2023 09/07/23 | For Rent | $20,000 | -- | -- |
Purchase History
| Date | Type | Sale Price | Title Company |
|---|---|---|---|
| Warranty Deed | $945,000 | Chicago Title Insurance Co | |
| Warranty Deed | $4,100,000 | None Available |
Mortgage History
| Date | Status | Loan Amount | Loan Type |
|---|---|---|---|
| Previous Owner | $750,000 | Unknown | |
| Previous Owner | $3,280,000 | Adjustable Rate Mortgage/ARM |
Source: Midwest Real Estate Data (MRED)
MLS Number: 12518151
APN: 17-09-119-039-0000
- 425 W Superior St
- 400 W Huron St Unit 1001
- 400 W Huron St Unit 801
- 421 W Huron St Unit 808
- 421 W Huron St Unit GU31
- 421 W Huron St Unit 1407
- 460 W Huron St
- 451 W Huron St Unit 505
- 451 W Huron St Unit P98
- 451 W Huron St Unit P14
- 451 W Huron St Unit P129
- 368 W Huron St Unit G
- 368 W Huron St Unit 2N
- 366 W Superior St Unit 1002
- 366 W Superior St Unit 604
- 460 W Superior St Unit 7
- 363 W Superior St Unit A
- 340 W Superior St Unit 1607
- 360 W Erie St Unit 9A
- 360 W Erie St Unit 5A
- 444 W Huron St Unit 1706
- 449 W Huron St Unit 3333
- 460 W Huron St
- 443 W Huron St
- 443 W Huron St
- 443 W Huron St
- 451 W Huron St Unit 905
- 499 W Huron St
- 469 W Huron St
- 452 W Erie St
- 697 N Kingsbury St
- 751 N Hudson Ave Unit H710
- 750 N Hudson Ave Unit 1004
- 411 W Chicago Ave Unit C514
- 411 W Chicago Ave Unit C804
- 520 W Huron St Unit 113
- 757 N Hudson Ave
- 668 N Kingsbury St Unit 1202
- 435 W Erie St Unit 2006
- 510 W Erie St Unit 1002
