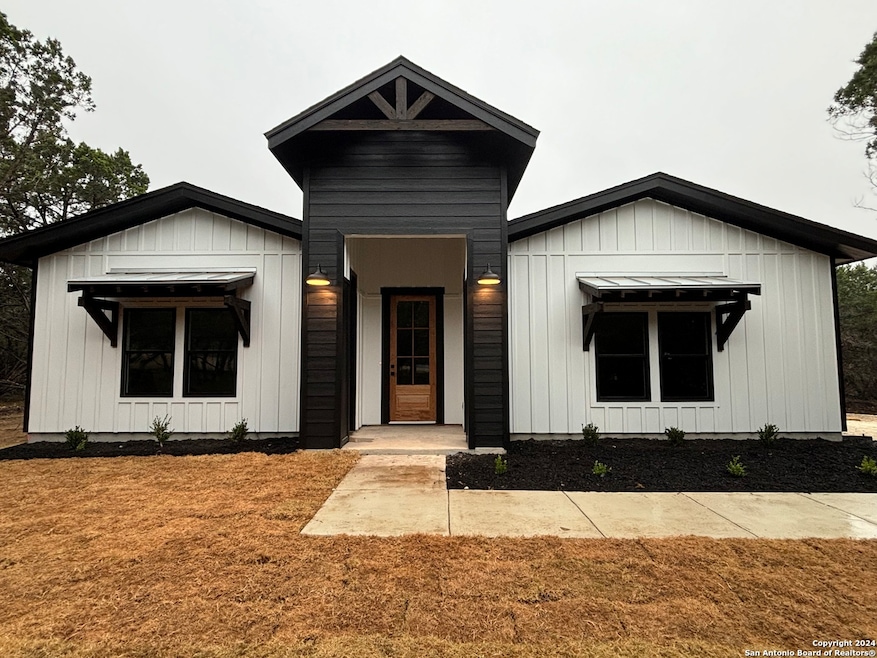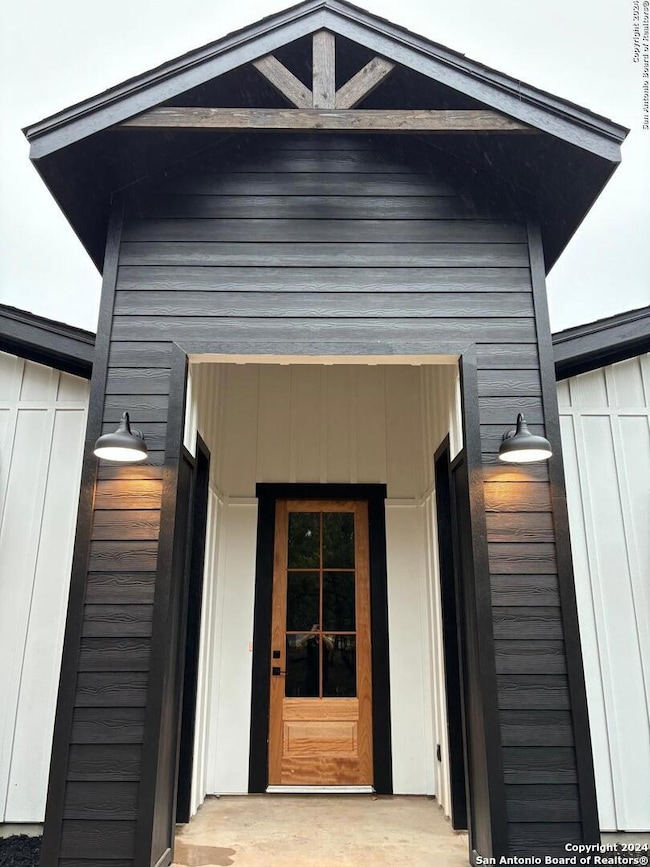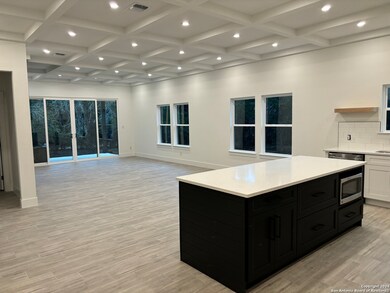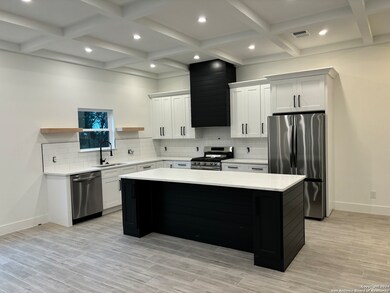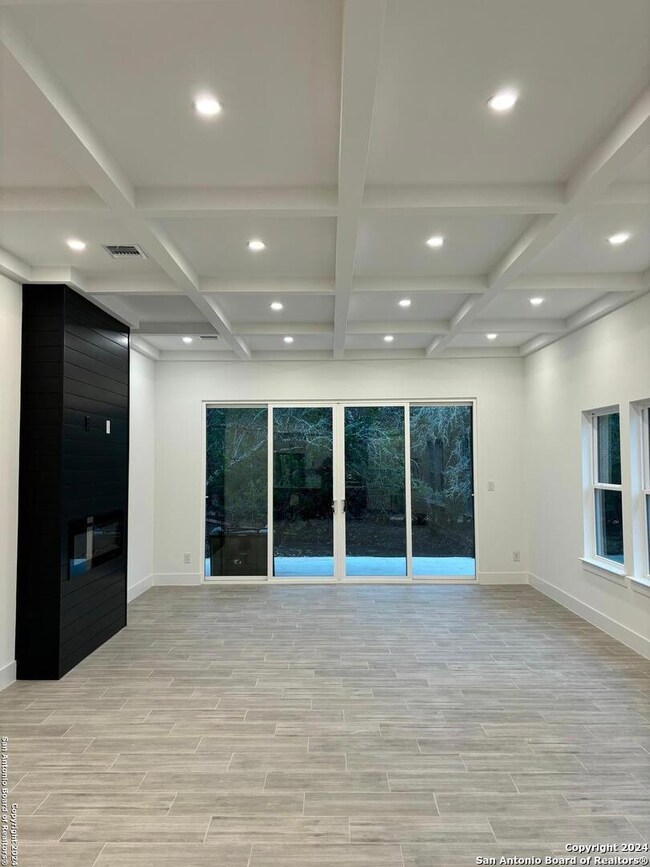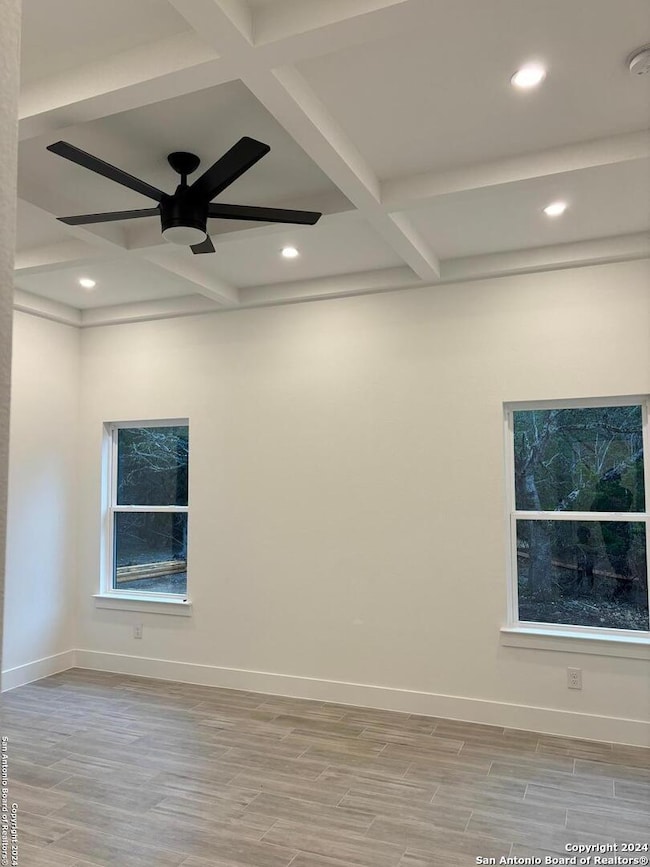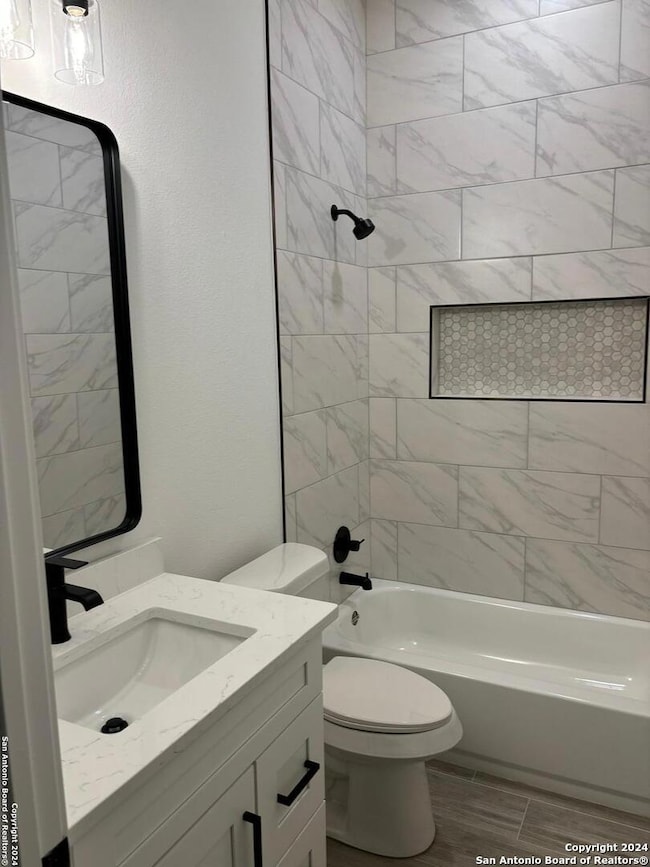
446 Waring Welfare Rd Boerne, TX 78006
Highlights
- New Construction
- Ceramic Tile Flooring
- Ceiling Fan
- Controlled Access
- Central Heating and Cooling System
About This Home
As of March 2025Built by Vena Custom Homes, this modern new custom home is sitting on 5 acres in Windmill Ranch. This home features custom ceilings design, a custom kitchen with a gas range, modern master suite with a free standing tub, 4 bedrooms an office and a media room. The home sits back privately from the main road. Minimal restrictions in this HOA, Fiber internet to the house and a well and septic are all included. Visit Vena Homes for more information.
Last Buyer's Agent
Jennifer Berg
Option One Real Estate
Home Details
Home Type
- Single Family
Year Built
- Built in 2024 | New Construction
Lot Details
- 5 Acre Lot
HOA Fees
- $45 Monthly HOA Fees
Parking
- 2 Car Garage
Home Design
- Slab Foundation
- Composition Roof
Interior Spaces
- 2,405 Sq Ft Home
- Property has 1 Level
- Ceiling Fan
- Ceramic Tile Flooring
- Washer Hookup
Bedrooms and Bathrooms
- 4 Bedrooms
- 3 Full Bathrooms
Schools
- Comfort Elementary And Middle School
- Comfort High School
Utilities
- Central Heating and Cooling System
- Well
- Septic System
Listing and Financial Details
- Tax Lot 15
Community Details
Overview
- $200 HOA Transfer Fee
- Windmill Ranch Association
- Built by Vena Custom Homes
- Windmill Ranch Subdivision
- Mandatory home owners association
Security
- Controlled Access
Similar Homes in Boerne, TX
Home Values in the Area
Average Home Value in this Area
Property History
| Date | Event | Price | Change | Sq Ft Price |
|---|---|---|---|---|
| 07/12/2025 07/12/25 | For Sale | $255,000 | -65.1% | -- |
| 03/03/2025 03/03/25 | Sold | -- | -- | -- |
| 01/22/2025 01/22/25 | Price Changed | $729,999 | -2.7% | $304 / Sq Ft |
| 12/07/2024 12/07/24 | Price Changed | $749,999 | -1.2% | $312 / Sq Ft |
| 11/20/2024 11/20/24 | Price Changed | $759,000 | -1.4% | $316 / Sq Ft |
| 11/05/2024 11/05/24 | For Sale | $769,999 | -- | $320 / Sq Ft |
Tax History Compared to Growth
Agents Affiliated with this Home
-
Alex Trif
A
Seller's Agent in 2025
Alex Trif
Swank Investments, Inc.
(210) 528-0180
68 Total Sales
-
J
Buyer's Agent in 2025
Jennifer Berg
Option One Real Estate
Map
Source: San Antonio Board of REALTORS®
MLS Number: 1821396
- 448 Waring Welfare Rd
- 327 Waring Welfare Rd
- 116 Majestic Oaks Dr
- 25 Zoeller Ln
- 325 Vista View Rd
- 204 Majestic Oaks Dr
- 180 Majestic Oaks Dr
- 106 Mesquite Trail
- 208 Mesquite Trail
- 133 Juniper Ln
- 102 Blaschke Rd
- 165 Flach Rd
- 171 Flach Rd
- LOT4 Oak Mott Rd
- LOT20 Oak Mott Rd
- LOT1 Cosper
- 000 Fm 289
- 000 Valley View Trail
- 793 Kendall Jackson
