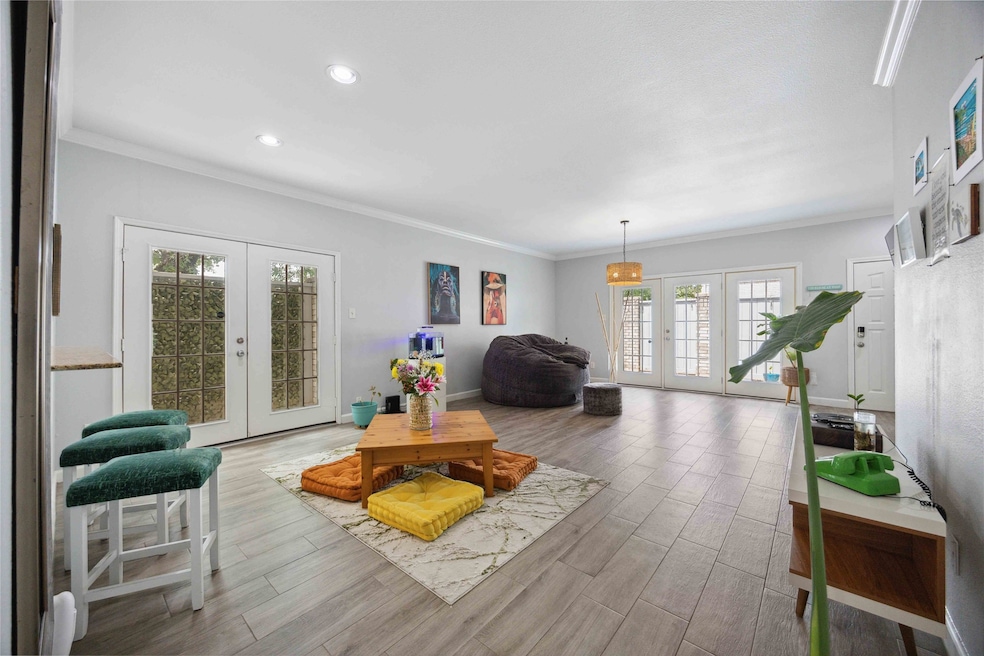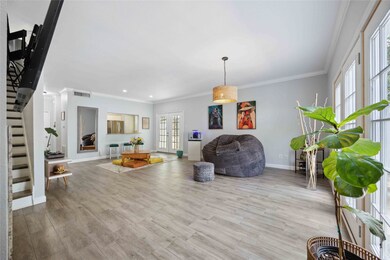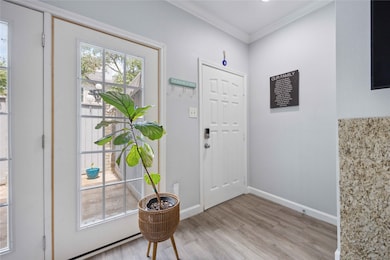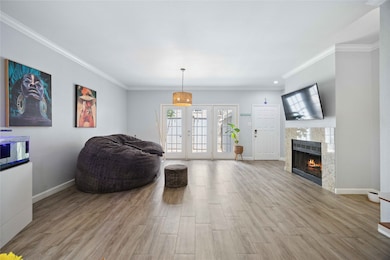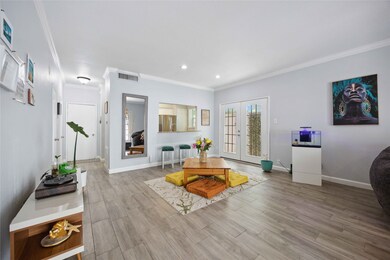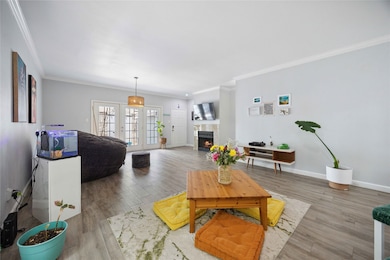
446 Wilcrest Dr Unit 446 Houston, TX 77042
Briar Forest NeighborhoodEstimated payment $2,168/month
Highlights
- 708,103 Sq Ft lot
- Traditional Architecture
- Granite Countertops
- Deck
- High Ceiling
- Community Pool
About This Home
Welcome to 446 Wilcrest - a bright, updated corner townhome in a gated community with controlled access. This 2-story unit features a private 2-car garage, fenced patio, and rare wraparound access with two French doors bringing in abundant natural light on the 1st floor. The open-concept living/dining area includes a fireplace and connects to a renovated kitchen with granite counters, updated cabinets, backsplash & modern appliances. Upstairs are 2 spacious bedrooms with en-suite baths. The primary bath was fully remodeled with double sinks, walk-in shower & vanity area. Vinyl floors replaced carpet on the 2nd floor. Community amenities include a pool & green spaces. Ideally located near the Energy Corridor, CityCentre, Terry Hershey Park, and major highways such as I-10 and Beltway 8, with an easy 20min drive to Downtown sand good-rated schools. This unit stands out within the community w/ thoughtful upgrades, prime positioning & abundance of natural light. Schedule your showing NOW!
Townhouse Details
Home Type
- Townhome
Est. Annual Taxes
- $4,468
Year Built
- Built in 1983
Lot Details
- 16.26 Acre Lot
- North Facing Home
- Fenced Yard
- Front and Side Yard
HOA Fees
- $599 Monthly HOA Fees
Parking
- 2 Car Attached Garage
- Garage Door Opener
- Additional Parking
- Controlled Entrance
Home Design
- Traditional Architecture
- Brick Exterior Construction
- Slab Foundation
- Composition Roof
- Wood Siding
Interior Spaces
- 1,740 Sq Ft Home
- 2-Story Property
- Brick Wall or Ceiling
- High Ceiling
- Ceiling Fan
- Wood Burning Fireplace
- Window Treatments
- Combination Dining and Living Room
- Attic Fan
- Security System Owned
Kitchen
- Breakfast Bar
- Electric Oven
- Electric Range
- Free-Standing Range
- Microwave
- Dishwasher
- Granite Countertops
- Disposal
Flooring
- Tile
- Vinyl
Bedrooms and Bathrooms
- 2 Bedrooms
- En-Suite Primary Bedroom
- Double Vanity
- Single Vanity
- Bathtub with Shower
Laundry
- Dryer
- Washer
Eco-Friendly Details
- Energy-Efficient Windows with Low Emissivity
- Energy-Efficient HVAC
- Energy-Efficient Insulation
- Energy-Efficient Thermostat
Outdoor Features
- Deck
- Patio
Schools
- Askew Elementary School
- Revere Middle School
- Westside High School
Utilities
- Central Heating and Cooling System
- Programmable Thermostat
Listing and Financial Details
- Seller Concessions Offered
Community Details
Overview
- Association fees include ground maintenance, maintenance structure, recreation facilities, sewer, trash, water
- Rise Association Management Group Association
- Marlborough Square Condo Ph 02 Subdivision
Recreation
- Community Pool
Security
- Security Guard
- Controlled Access
- Fire and Smoke Detector
Map
Home Values in the Area
Average Home Value in this Area
Tax History
| Year | Tax Paid | Tax Assessment Tax Assessment Total Assessment is a certain percentage of the fair market value that is determined by local assessors to be the total taxable value of land and additions on the property. | Land | Improvement |
|---|---|---|---|---|
| 2023 | $2,712 | $216,815 | $41,195 | $175,620 |
| 2022 | $4,152 | $191,327 | $36,352 | $154,975 |
| 2021 | $3,996 | $171,432 | $32,572 | $138,860 |
| 2020 | $4,231 | $174,704 | $33,194 | $141,510 |
| 2019 | $4,336 | $171,365 | $32,559 | $138,806 |
| 2018 | $956 | $164,027 | $31,165 | $132,862 |
| 2017 | $4,065 | $164,027 | $31,165 | $132,862 |
| 2016 | $3,696 | $146,161 | $27,771 | $118,390 |
| 2015 | $3,333 | $146,161 | $27,771 | $118,390 |
| 2014 | $3,333 | $129,643 | $24,632 | $105,011 |
Property History
| Date | Event | Price | Change | Sq Ft Price |
|---|---|---|---|---|
| 06/07/2025 06/07/25 | Pending | -- | -- | -- |
| 05/28/2025 05/28/25 | For Sale | $215,000 | +14.7% | $124 / Sq Ft |
| 12/02/2020 12/02/20 | Sold | -- | -- | -- |
| 11/02/2020 11/02/20 | Pending | -- | -- | -- |
| 10/06/2020 10/06/20 | For Sale | $187,500 | -- | $108 / Sq Ft |
Purchase History
| Date | Type | Sale Price | Title Company |
|---|---|---|---|
| Deed | -- | Allegiance Title Company | |
| Deed | -- | Allegiance Title Company | |
| Vendors Lien | -- | Stewart Title Houston Div | |
| Vendors Lien | -- | Stewart Title Houston Div | |
| Warranty Deed | -- | -- |
Mortgage History
| Date | Status | Loan Amount | Loan Type |
|---|---|---|---|
| Open | $180,175 | FHA | |
| Closed | $180,175 | FHA | |
| Previous Owner | $135,200 | New Conventional | |
| Previous Owner | $80,250 | Fannie Mae Freddie Mac |
Similar Homes in Houston, TX
Source: Houston Association of REALTORS®
MLS Number: 31692689
APN: 1154790180001
- 434 Wilcrest Dr Unit 434
- 368 Wilcrest Dr Unit 368
- 550 Wilcrest Dr Unit 550
- 406 Wilcrest Dr
- 306 Wilcrest Dr Unit 306
- 562 Wilcrest Dr Unit 562
- 334 Wilcrest Dr Unit 334
- 11318 Riverview Dr
- 192 Wilcrest Dr Unit 192
- 600 Wilcrest Dr Unit 57
- 600 Wilcrest Dr Unit 8
- 1310 E Vistawood Dr
- 1319 E Brooklake Dr
- 11422 Lakeside Place Dr
- 11514 Lakeside Place Dr
- 1506 Haven Lock Dr
- 11607 Lakeside Place Dr
- 11506 Long Pine Dr
- 1365 Chardonnay Dr
- 1433 Chardonnay Dr
