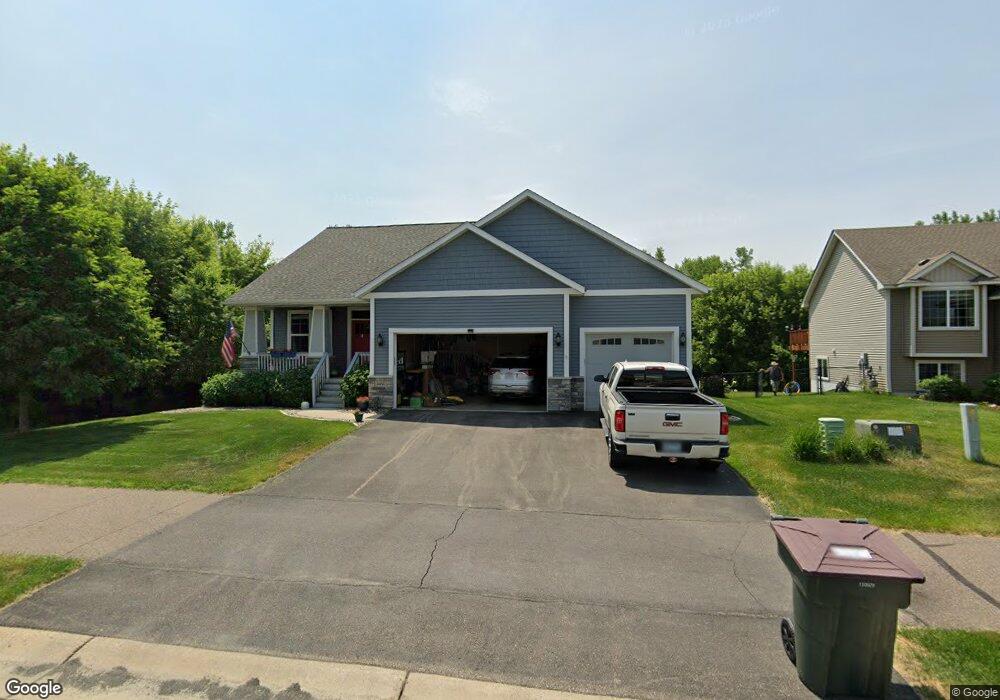4460 199th St W Farmington, MN 55024
Estimated Value: $540,797 - $608,000
3
Beds
3
Baths
1,584
Sq Ft
$356/Sq Ft
Est. Value
About This Home
This home is located at 4460 199th St W, Farmington, MN 55024 and is currently estimated at $563,699, approximately $355 per square foot. 4460 199th St W is a home with nearby schools including Riverview Elementary School, Robert Boeckman Middle School, and Farmington High School.
Ownership History
Date
Name
Owned For
Owner Type
Purchase Details
Closed on
Sep 17, 2025
Sold by
Lynch Dennis M and Lynch Nola M
Bought by
Lynch Family Trust and Lynch
Current Estimated Value
Purchase Details
Closed on
Jun 24, 2014
Sold by
Greenwood Design Build Llc
Bought by
Lynch Dennis M and Lynch Nola M
Home Financials for this Owner
Home Financials are based on the most recent Mortgage that was taken out on this home.
Original Mortgage
$399,771
Interest Rate
4.15%
Mortgage Type
VA
Purchase Details
Closed on
Feb 3, 2014
Sold by
Builders Development & Finance Inc
Bought by
Greenwood Design Build Llc
Home Financials for this Owner
Home Financials are based on the most recent Mortgage that was taken out on this home.
Original Mortgage
$305,000
Interest Rate
4.5%
Mortgage Type
Construction
Create a Home Valuation Report for This Property
The Home Valuation Report is an in-depth analysis detailing your home's value as well as a comparison with similar homes in the area
Home Values in the Area
Average Home Value in this Area
Purchase History
| Date | Buyer | Sale Price | Title Company |
|---|---|---|---|
| Lynch Family Trust | $500 | None Listed On Document | |
| Lynch Dennis M | $406,590 | All American Title Co Inc | |
| Greenwood Design Build Llc | $66,000 | All American Title |
Source: Public Records
Mortgage History
| Date | Status | Borrower | Loan Amount |
|---|---|---|---|
| Previous Owner | Lynch Dennis M | $399,771 | |
| Previous Owner | Greenwood Design Build Llc | $305,000 |
Source: Public Records
Tax History Compared to Growth
Tax History
| Year | Tax Paid | Tax Assessment Tax Assessment Total Assessment is a certain percentage of the fair market value that is determined by local assessors to be the total taxable value of land and additions on the property. | Land | Improvement |
|---|---|---|---|---|
| 2024 | $6,290 | $514,700 | $124,200 | $390,500 |
| 2023 | $6,290 | $513,700 | $124,400 | $389,300 |
| 2022 | $6,038 | $493,700 | $124,100 | $369,600 |
| 2021 | $6,078 | $423,000 | $112,500 | $310,500 |
| 2020 | $5,896 | $422,300 | $107,100 | $315,200 |
| 2019 | $5,752 | $394,600 | $102,000 | $292,600 |
| 2018 | $5,696 | $378,500 | $97,100 | $281,400 |
| 2017 | $5,513 | $363,900 | $92,500 | $271,400 |
| 2016 | $5,822 | $343,400 | $85,200 | $258,200 |
| 2015 | $625 | $345,350 | $80,975 | $264,375 |
| 2014 | -- | $37,260 | $37,260 | $0 |
| 2013 | -- | $55,900 | $55,900 | $0 |
Source: Public Records
Map
Nearby Homes
- 4578 198th St W
- 19697 Deerbrooke Path
- 4569 196th St W
- 19871 Dover Dr
- 20170 Dunbar Ave
- 20050 Dunbar Ave
- 19363 Colonial Trail
- 19927 Akin Rd
- 3667 205th St W
- 19335 Colonial Trail
- 19318 Colonial Trail
- Cedarwood II Plan at North Creek - Hans Hagen Villa Collection
- Cedarwood Plan at North Creek - Hans Hagen Villa Collection
- Dearborn Plan at North Creek - Smart Series
- Elmwood IV Plan at North Creek - Hans Hagen Villa Collection
- Wilson Plan at North Creek - Smart Series
- Aspen Plan at North Creek - Hans Hagen Villa Collection
- Hillcrest Plan at North Creek - Hans Hagen Villa Collection
- Carter Plan at North Creek - Smart Series
- Sophia Plan at North Creek - Smart Series
- 4465 199th St W
- 4468 199th St W
- 4476 199th St W
- 4465 4465 199th-Street-w
- 19890 Denali Way
- 4457 199th St W
- 19884 Denali Way
- 4479 199th St W
- 4442 199th St W
- 4400 199th St W
- 4449 199th St W
- 19878 Denali Way
- 4441 199th St W
- 19903 19903 Dellwood Ave
- 19903 Dellwood Ave
- 19881 Denali Way
- 19872 Denali Way
- 19919 Dellwood Ave
- 4433 199th St W
- 19875 Denali Way
