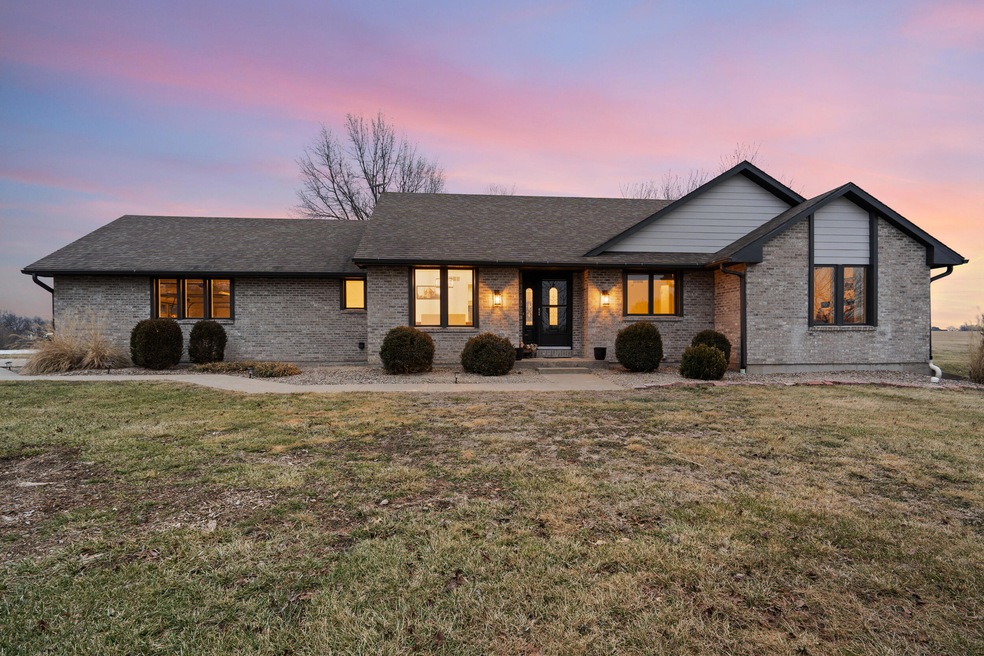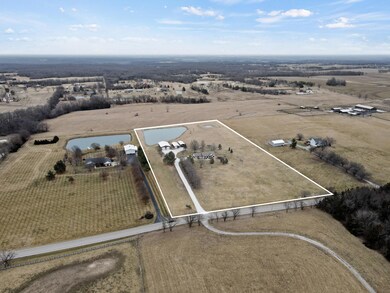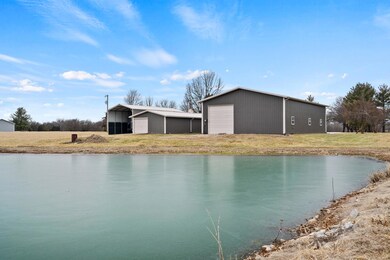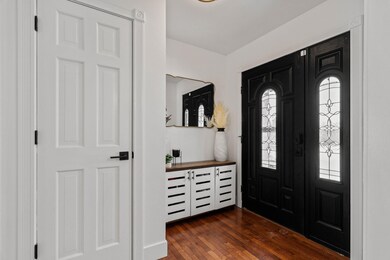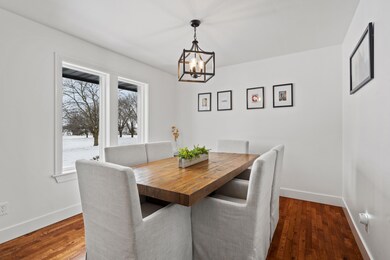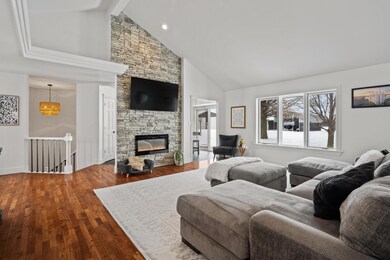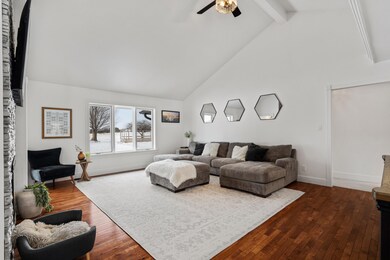
4460 N Rte J Rocheport, MO 65279
Highlights
- Lake Front
- Ranch Style House
- Granite Countertops
- Midway Heights Elementary School Rated A-
- Wood Flooring
- No HOA
About This Home
As of March 2025Your Dream Hobby Farm on 10 Acres - Completely Remodeled & Move-In Ready! This stunning 10-acre property offers everything you've been looking for—a private lake, breathtaking views, and a fully remodeled 5-bedroom, 3-bath ranch home on a walkout basement. Step inside to find modern updates throughout, including an upgraded kitchen with granite countertops, a cozy fireplace, and a fully finished basement featuring a theater room—perfect for movie nights! Enjoy summer days fishing or relaxing by your private lake, then unwind on the rear concrete patio overlooking your peaceful acreage. For your equipment and animals, you'll love the heated, 36'x60' shop with (3) 12'x12' insulated overhead doors, 200 AMP service, and plenty of windows and lighting. Plus, there's a 20'x50' horse/multi-purpose building with livestock stalls, concrete flooring, an insulated roof, and a separate storage room with an overhead door. Need space for your RV? The 18'x45' RV carport with a 15' peak, 13' side walls, and a 50 AMP outlet has you covered. Located in a highly desirable area and school district, just minutes from Columbia, this is a rare opportunity to own a move-in-ready 10-acre retreat on Route J! Don't miss out- schedule your showing today!
Last Agent to Sell the Property
EXP Realty LLC License #2017030193 Listed on: 02/21/2025

Home Details
Home Type
- Single Family
Est. Annual Taxes
- $3,255
Year Built
- Built in 1989
Lot Details
- 10 Acre Lot
- Lake Front
- West Facing Home
- Level Lot
- Cleared Lot
- Vegetable Garden
- Zoning described as A-R Agriculture- Residential
Parking
- 2 Car Attached Garage
- Garage Door Opener
- Dirt Driveway
Home Design
- Ranch Style House
- Traditional Architecture
- Brick Veneer
- Concrete Foundation
- Poured Concrete
- Architectural Shingle Roof
- Vinyl Construction Material
Interior Spaces
- Ceiling Fan
- Paddle Fans
- Screen For Fireplace
- Electric Fireplace
- Vinyl Clad Windows
- Wood Frame Window
- Living Room with Fireplace
- Formal Dining Room
- Partially Finished Basement
- Walk-Out Basement
- Attic Fan
Kitchen
- Electric Range
- Microwave
- Dishwasher
- ENERGY STAR Qualified Appliances
- Granite Countertops
- Built-In or Custom Kitchen Cabinets
- Disposal
Flooring
- Wood
- Carpet
- Tile
Bedrooms and Bathrooms
- 5 Bedrooms
- Walk-In Closet
- 3 Full Bathrooms
- Bathtub with Shower
- Shower Only
Laundry
- Laundry on main level
- Washer and Dryer Hookup
Home Security
- Smart Thermostat
- Storm Doors
- Fire and Smoke Detector
Outdoor Features
- Patio
- Storage Shed
- Shop
- Rear Porch
Schools
- Midway Heights Elementary School
- Smithton Middle School
- Hickman High School
Farming
- Horse or Livestock Barn
- Equipment Barn
Utilities
- Humidifier
- Whole House Fan
- Central Air
- Heating System Uses Propane
- Heat Pump System
- Programmable Thermostat
- Propane
- Municipal Utilities District Water
- Water Softener is Owned
- Septic Tank
- Lagoon System
- Private Sewer
- High Speed Internet
- Satellite Dish
Community Details
- No Home Owners Association
- Rocheport Subdivision
Listing and Financial Details
- Assessor Parcel Number 1080027000030101
Ownership History
Purchase Details
Home Financials for this Owner
Home Financials are based on the most recent Mortgage that was taken out on this home.Purchase Details
Home Financials for this Owner
Home Financials are based on the most recent Mortgage that was taken out on this home.Purchase Details
Home Financials for this Owner
Home Financials are based on the most recent Mortgage that was taken out on this home.Similar Homes in Rocheport, MO
Home Values in the Area
Average Home Value in this Area
Purchase History
| Date | Type | Sale Price | Title Company |
|---|---|---|---|
| Warranty Deed | -- | Boone Central Title | |
| Warranty Deed | -- | Boone Central Title | |
| Deed | -- | -- | |
| Warranty Deed | -- | Boone Central Title Co |
Mortgage History
| Date | Status | Loan Amount | Loan Type |
|---|---|---|---|
| Open | $434,000 | New Conventional | |
| Closed | $434,000 | New Conventional | |
| Previous Owner | $488,000 | New Conventional | |
| Previous Owner | $171,516 | New Conventional | |
| Previous Owner | $184,960 | New Conventional | |
| Previous Owner | $230,000 | New Conventional |
Property History
| Date | Event | Price | Change | Sq Ft Price |
|---|---|---|---|---|
| 03/21/2025 03/21/25 | Sold | -- | -- | -- |
| 02/23/2025 02/23/25 | Pending | -- | -- | -- |
| 02/21/2025 02/21/25 | For Sale | $709,000 | -- | $231 / Sq Ft |
Tax History Compared to Growth
Tax History
| Year | Tax Paid | Tax Assessment Tax Assessment Total Assessment is a certain percentage of the fair market value that is determined by local assessors to be the total taxable value of land and additions on the property. | Land | Improvement |
|---|---|---|---|---|
| 2024 | $3,283 | $44,869 | $2,836 | $42,033 |
| 2023 | $3,255 | $44,869 | $2,836 | $42,033 |
| 2022 | $3,026 | $41,734 | $2,836 | $38,898 |
| 2021 | $3,031 | $41,734 | $2,836 | $38,898 |
| 2020 | $3,094 | $40,227 | $2,836 | $37,391 |
| 2019 | $3,094 | $40,227 | $2,836 | $37,391 |
| 2018 | $2,898 | $0 | $0 | $0 |
| 2017 | $2,865 | $37,440 | $2,836 | $34,604 |
| 2016 | $2,861 | $37,440 | $2,836 | $34,604 |
| 2015 | $2,645 | $37,440 | $2,836 | $34,604 |
| 2014 | $2,651 | $37,440 | $2,836 | $34,604 |
Agents Affiliated with this Home
-
Megan Walters
M
Seller's Agent in 2025
Megan Walters
EXP Realty LLC
(573) 808-6457
261 Total Sales
-
Adrienne Ganz

Buyer's Agent in 2025
Adrienne Ganz
RE/MAX
43 Total Sales
Map
Source: Columbia Board of REALTORS®
MLS Number: 425002
APN: 10-800-27-00-003-01-01
- 000 W Graham Rd
- 8900 W Graham Rd
- 12500 W Rocheport Gravel Rd
- 3900 N Meyerson Dr
- 1820 N Hemlock Ridge Rd
- 7751 W Old Barclay Creek Ln
- 4.91 ACRES N Locust Grove Church Rd
- 0 N Locust Grove Church Rd
- 2431 N Shady Hills Ln
- 7100 N Sycamore
- 5200 N Locust Grove Church Rd
- 0 W Old Rocheport Rd
- 8900 W Sontag Dr
- 7671 W Black Walnut Dr
- 1977 N Booker Dr
- 1785 N Corbet Dr
- LOT 133 Corbet Dr
- 11316 W Bradley Ln
- 8801 N State Route J
- 6950 W Sugar Creek Dr
