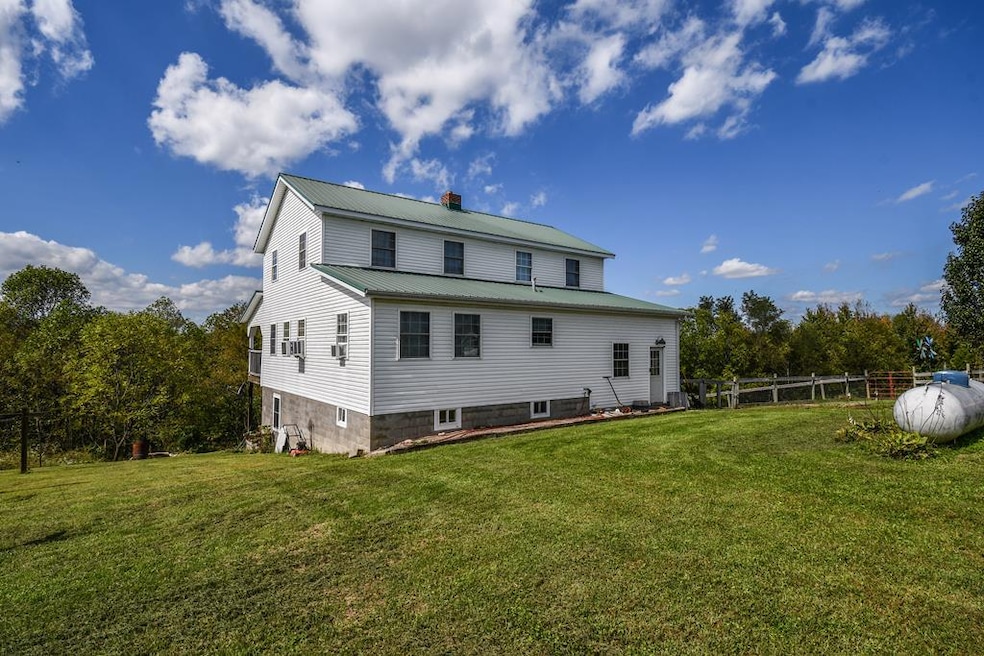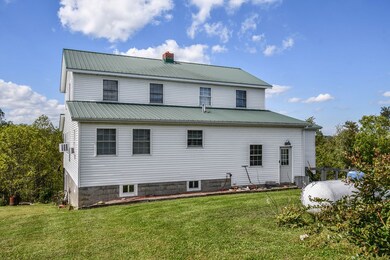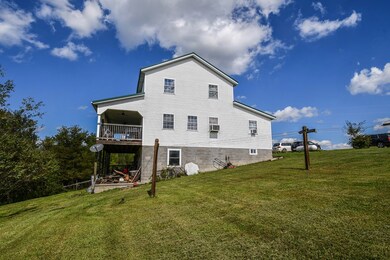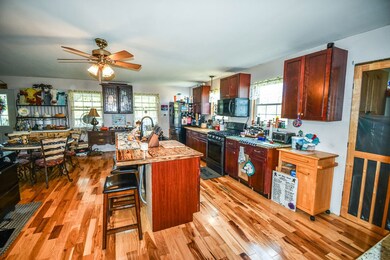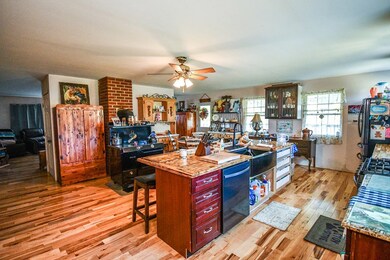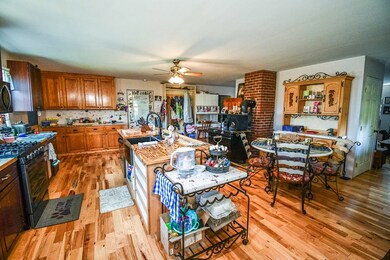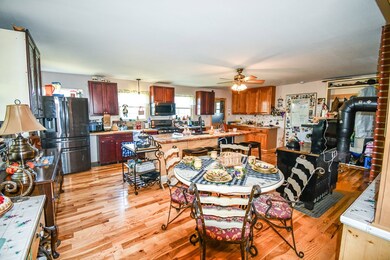4460 Oakridge Rd Vanceburg, KY 41179
Estimated payment $2,027/month
Highlights
- Stables
- Deck
- Contemporary Architecture
- Scenic Views
- Wood Burning Stove
- Partially Wooded Lot
About This Home
Originally a blank canvas, it has since evolved into a space where every corner tells a story. From the newly installed electrical and plumbing systems to the gleaming hardwood floors, every detail was carefully selected with purpose and passion, creating an inviting, harmonious environment designed for life's most treasured moments. Step inside, and you'll immediately sense the love and attention poured into every room. The main areas, fully finished to perfection, exude warmth and comfort. Modern, sparkling bathrooms and a thoughtfully upgraded kitchen provide the ideal setting for joyful gatherings, shared meals, and endless laughter. Yet the story is far from over. The partially unfinished upstairs is a blank slate, inviting you to infuse your own creativity. Whether you envision a cozy retreat, a playful space for children, or a serene home office, this area offers limitless possibilities for personalization, making this house truly feel like your own.
Property Details
Property Type
- Other
Est. Annual Taxes
- $982
Year Built
- Built in 2017
Lot Details
- 9.7 Acre Lot
- Fenced
- Landscaped
- Partially Wooded Lot
Home Design
- Contemporary Architecture
- Farm
- Metal Roof
- Vinyl Siding
Interior Spaces
- 4,900 Sq Ft Home
- 2-Story Property
- Ceiling Fan
- Wood Burning Stove
- Wood Burning Fireplace
- Free Standing Fireplace
- Dining Room
- Scenic Vista Views
- Partially Finished Basement
- Basement Fills Entire Space Under The House
- Washer and Dryer Hookup
Kitchen
- Country Kitchen
- Kitchen Island
Flooring
- Wood
- Vinyl
Bedrooms and Bathrooms
- 4 Bedrooms
- 3 Full Bathrooms
- Whirlpool Bathtub
Home Security
- Storm Windows
- Storm Doors
Parking
- Circular Driveway
- Open Parking
Schools
- Vanceburg Elementary And Middle School
- Vanceburg High School
Horse Facilities and Amenities
- Horses Allowed On Property
- Stables
Utilities
- Window Unit Cooling System
- Heating System Uses Wood
- Electric Water Heater
- Septic Tank
Additional Features
- Deck
- Pasture
Community Details
- Oak Ridge Subdivision
Map
Home Values in the Area
Average Home Value in this Area
Tax History
| Year | Tax Paid | Tax Assessment Tax Assessment Total Assessment is a certain percentage of the fair market value that is determined by local assessors to be the total taxable value of land and additions on the property. | Land | Improvement |
|---|---|---|---|---|
| 2024 | $982 | $95,400 | $0 | $0 |
| 2023 | $964 | $95,400 | $0 | $0 |
| 2022 | $872 | $95,400 | $0 | $0 |
| 2021 | $885 | $95,400 | $0 | $0 |
| 2020 | $890 | $95,400 | $0 | $0 |
| 2019 | $889 | $95,400 | $0 | $0 |
| 2018 | $905 | $95,600 | $0 | $0 |
| 2017 | $869 | $94,100 | $0 | $0 |
| 2016 | -- | $94,100 | $0 | $0 |
| 2015 | -- | $94,100 | $0 | $0 |
| 2013 | -- | $19,100 | $0 | $0 |
Property History
| Date | Event | Price | List to Sale | Price per Sq Ft | Prior Sale |
|---|---|---|---|---|---|
| 10/17/2025 10/17/25 | For Sale | $369,000 | 0.0% | $194 / Sq Ft | |
| 10/05/2025 10/05/25 | Off Market | $369,000 | -- | -- | |
| 04/07/2025 04/07/25 | For Sale | $369,000 | 0.0% | $194 / Sq Ft | |
| 04/05/2025 04/05/25 | Off Market | $369,000 | -- | -- | |
| 10/07/2024 10/07/24 | For Sale | $369,000 | +286.8% | $194 / Sq Ft | |
| 04/02/2018 04/02/18 | Sold | $95,400 | 0.0% | $24 / Sq Ft | View Prior Sale |
| 03/19/2018 03/19/18 | Pending | -- | -- | -- | |
| 02/27/2018 02/27/18 | For Sale | $95,400 | -- | $24 / Sq Ft |
Purchase History
| Date | Type | Sale Price | Title Company |
|---|---|---|---|
| Deed | $95,400 | None Available | |
| Deed | $19,140 | None Available |
Mortgage History
| Date | Status | Loan Amount | Loan Type |
|---|---|---|---|
| Closed | $20,000 | Seller Take Back |
Source: Buffalo Trace Multiple Listing Service
MLS Number: 42403
APN: 033-00-00-015.01
- 14488 Kentucky 344
- 1459 Buck Lick Bridge Rd
- 0 Thorp Ridge Unit LotWP001
- 0 Ky Highway 344 Lee Branch Unit LotWP001
- 0 Black Lick Bridge Rd
- 1152 Elk Lick Bridge Rd
- 0 E Esculapis Fork Rd Unit 25018893
- 1152 Elk Lick Branch Rd
- O Ky 377
- 1459 Buck Lick Branch
- 0 Ky 377
- 3361 Mc Roberts Rd
- TBD Kentucky 377
- 2914 Mcroberts Rd
- 1068 Spring Rd
- 1469 Colgan Rd
- 163 Eulett Ln
- 636 E Evans Rd
- 249 Diamond Ln
- 2190 W Ky 10
- 2170 Sharkey Rd Unit 3
- 2170 Sharkey Rd Unit 4
- 2170 Sharkey Rd Unit 2
- 2170 Sharkey Rd
- 507 W 6th St
- 1020 Little Perry Rd
- 512 Florence St
- 208 Sutton St Unit 3
- 145 Lois Ln
- 939 Piedmont St
- 941 Christian St Unit 2
- 300 Pine Ridge Dr
- 320 E Main St Unit 3
- 320 E Main St
- 320 E Main St Unit 4
- 1890 Vista Cir
- 1960 Justin Way
- 50 Top Notch Way
- 10095 W US Highway 60 Unit 100
- 3899 Augusta Minerva Rd
