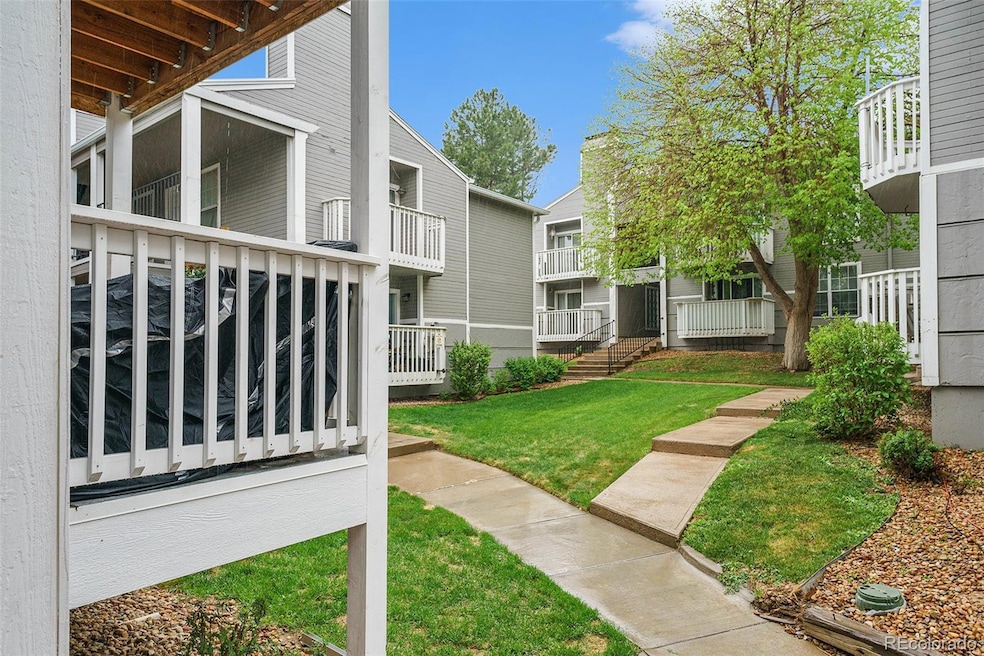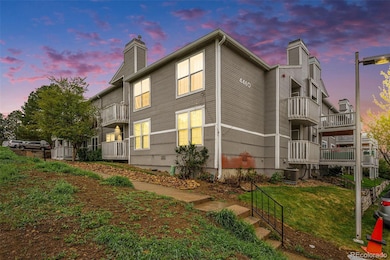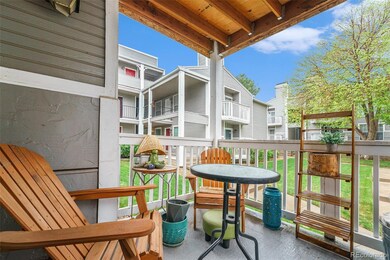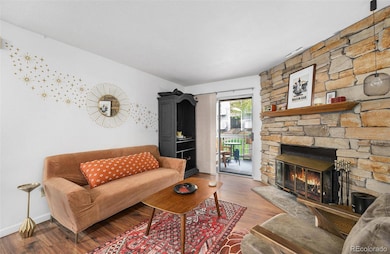4460 S Pitkin St Unit 119 Aurora, CO 80015
Prides Crossing NeighborhoodEstimated payment $1,668/month
Highlights
- Contemporary Architecture
- Wood Flooring
- Covered Patio or Porch
- Falcon Creek Middle School Rated A-
- End Unit
- Balcony
About This Home
Welcome to this charming 2-bedroom, 1-bathroom condo offering just over 800 sq. ft. of well-maintained living space in a desirable Aurora community within the Cherry Creek School District. The interior features new floors (as of 2019), updated appliances, including a convenient washer and dryer, making daily living effortless. Enjoy the recently redone patio off the living room-perfect for relaxing or entertaining guests; both the patio and the roof have been updated by the HOA through an already “paid-in-full” special assessment. This bright and comfortable home combines modern updates with a functional layout, ideal for those seeking a low-maintenance lifestyle.
Located in the heart of Aurora, this condo offers easy access to everyday conveniences such as grocery stores, shopping centers, restaurants, and public transit-all just minutes away. Outdoor enthusiasts will love being close to Cherry Creek State Park and numerous city parks for hiking, biking, and recreation; not to mention located extremely close to the Quincy Reservoir trail and dog park. Don’t miss the opportunity to make this inviting condo your new home!
Listing Agent
Century 21 Trenka Real Estate Brokerage Email: Ajohnson@trenkarealestate.com,720-280-9202 License #100080826 Listed on: 05/08/2025

Co-Listing Agent
Century 21 Trenka Real Estate Brokerage Email: Ajohnson@trenkarealestate.com,720-280-9202 License #100080325
Property Details
Home Type
- Condominium
Est. Annual Taxes
- $987
Year Built
- Built in 1984
Lot Details
- End Unit
- No Units Located Below
- 1 Common Wall
HOA Fees
- $399 Monthly HOA Fees
Home Design
- Contemporary Architecture
- Entry on the 1st floor
- Frame Construction
- Composition Roof
- Wood Siding
Interior Spaces
- 818 Sq Ft Home
- 1-Story Property
- Ceiling Fan
- Wood Burning Fireplace
- Living Room with Fireplace
- Dining Room
- Crawl Space
Kitchen
- Oven
- Cooktop
- Microwave
- Dishwasher
- Disposal
Flooring
- Wood
- Laminate
Bedrooms and Bathrooms
- 2 Main Level Bedrooms
- 1 Full Bathroom
Laundry
- Laundry in unit
- Dryer
- Washer
Parking
- 1 Parking Space
- Driveway
Outdoor Features
- Balcony
- Covered Patio or Porch
- Rain Gutters
Schools
- Meadow Point Elementary School
- Falcon Creek Middle School
- Grandview High School
Utilities
- No Cooling
- Forced Air Heating System
- 220 Volts
- Natural Gas Connected
- High Speed Internet
- Phone Available
- Cable TV Available
Listing and Financial Details
- Assessor Parcel Number 032544759
Community Details
Overview
- Association fees include reserves, ground maintenance, maintenance structure, sewer, snow removal, trash, water
- 16 Units
- Meadow Point Condos Msi Association, Phone Number (303) 420-4433
- Low-Rise Condominium
- Meadow Point Community
- Prides Crossing Subdivision
Pet Policy
- Pets Allowed
Map
Home Values in the Area
Average Home Value in this Area
Tax History
| Year | Tax Paid | Tax Assessment Tax Assessment Total Assessment is a certain percentage of the fair market value that is determined by local assessors to be the total taxable value of land and additions on the property. | Land | Improvement |
|---|---|---|---|---|
| 2024 | $870 | $12,576 | -- | -- |
| 2023 | $870 | $12,576 | $0 | $0 |
| 2022 | $883 | $12,198 | $0 | $0 |
| 2021 | $889 | $12,198 | $0 | $0 |
| 2020 | $777 | $10,818 | $0 | $0 |
| 2019 | $750 | $10,818 | $0 | $0 |
| 2018 | $508 | $6,890 | $0 | $0 |
| 2017 | $501 | $6,890 | $0 | $0 |
| 2016 | $360 | $4,641 | $0 | $0 |
| 2015 | $342 | $4,641 | $0 | $0 |
| 2014 | -- | $2,452 | $0 | $0 |
| 2013 | -- | $3,540 | $0 | $0 |
Property History
| Date | Event | Price | Change | Sq Ft Price |
|---|---|---|---|---|
| 08/27/2025 08/27/25 | Price Changed | $224,000 | -0.4% | $274 / Sq Ft |
| 07/07/2025 07/07/25 | Price Changed | $225,000 | -4.3% | $275 / Sq Ft |
| 06/05/2025 06/05/25 | Price Changed | $235,000 | -2.1% | $287 / Sq Ft |
| 05/08/2025 05/08/25 | For Sale | $240,000 | -- | $293 / Sq Ft |
Purchase History
| Date | Type | Sale Price | Title Company |
|---|---|---|---|
| Quit Claim Deed | -- | None Available | |
| Warranty Deed | $50,000 | -- | |
| Warranty Deed | $35,000 | Stewart Title | |
| Interfamily Deed Transfer | -- | Stewart Title | |
| Deed | -- | -- | |
| Deed | -- | -- | |
| Deed | -- | -- | |
| Deed | -- | -- | |
| Deed | -- | -- |
Mortgage History
| Date | Status | Loan Amount | Loan Type |
|---|---|---|---|
| Previous Owner | $48,900 | FHA |
Source: REcolorado®
MLS Number: 2444311
APN: 2073-09-2-16-050
- 4460 S Pitkin St Unit 118
- 4460 S Pitkin St Unit 120
- 4480 S Pitkin St Unit 128
- 17468 E Rice Cir Unit F
- 17151 E Stanford Ave Unit B
- 17457 E Rice Cir Unit B
- 17467 E Rice Cir Unit C
- 4494 S Pagosa Cir
- 17437 E Rice Cir Unit B
- 17315 E Rice Cir Unit G
- 4515 S Pagosa Way
- 16980 E Stanford Ave
- 4556 S Pagosa Way
- 4554 S Quintero St
- 4612 S Pagosa Cir
- 4247 S Pitkin St
- 4672 S Pagosa Cir
- 17483 E Temple Dr
- 4283 S Salida Way Unit 8
- 17171 E Princeton Dr
- 4460 S Pitkin St Unit 120
- 17487 E Rice Cir Unit A
- 17525 E Union Dr
- 4777 S Pagosa Way
- 17868 E Oxford Place
- 4840 S Richfield Cir
- 17895 E Nassau Place
- 17694 E Temple Dr
- 17505 E Mansfield Ave Unit 1422R
- 17341 E Wagontrail Pkwy
- 4071 S Nucla Way
- 16725 E Napa Dr
- 4938 S Sedalia Way
- 17178 E Whitaker Dr
- 17321 E Mansfield Ave Unit 221L
- 15924 E Rice Place Unit A
- 4262 S Laredo Way
- 4268 S Argonne St
- 3719 S Walden St
- 4133 S Andes Way






