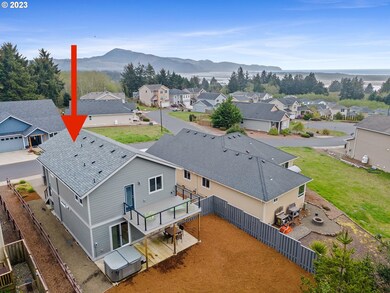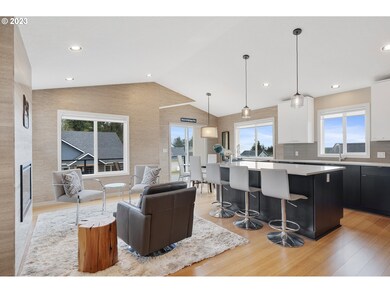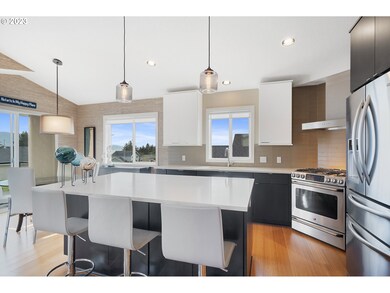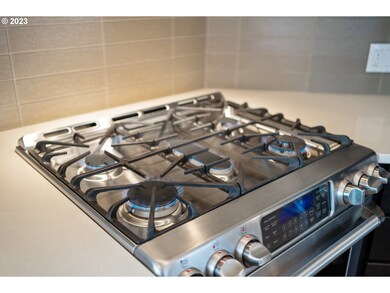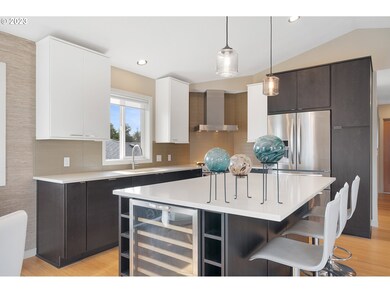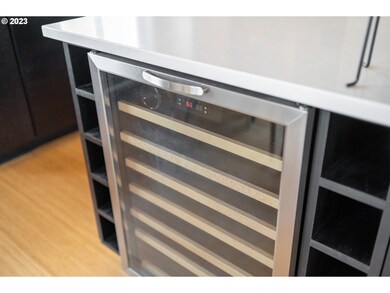
4460 Sequoia Loop Tillamook, OR 97141
Highlights
- Ocean View
- Deck
- Bamboo Flooring
- Spa
- Traditional Architecture
- High Ceiling
About This Home
As of June 2024Experience ultimate coastal living in this STUNNING home with ocean and bay views. The moment you step inside, you'll be greeted by a modern and elegant interior thoughtfully chosen by a designer, complete with color-changing limestone fireplace that is both functional and stylish. The open contemporary kitchen features quartz counters, hidden dishwasher, 50 bottle wine refrigerator, propane range w/5 burners, double oven and so much more! From there, step outside onto the Timber Tech deck with a stainless and aluminum railing system to soak up the sun and enjoy the views. The primary en-suite bedroom is a true sanctuary. Walk in through the double doors, notice the high-end blackout blinds, walk-in closet by Portland closets and enjoy the deck with a forest view. The custom tiled bathroom with undermount sink that provides a luxurious spa-like experience.The garage includes an 240V 40AMP outlet for EV charging in garage and the whole house is wired with a security system. Every detail in this house has been carefully thought out, from the luxury finishes to the thoughtful layout.
Last Agent to Sell the Property
Rob Trost Real Estate LLC License #201226871 Listed on: 05/04/2023
Home Details
Home Type
- Single Family
Est. Annual Taxes
- $3,523
Year Built
- Built in 2013
Lot Details
- 4,791 Sq Ft Lot
- Lot Dimensions are 100 x 47.50
- Level Lot
- Property is zoned NT-R2
HOA Fees
- $90 Monthly HOA Fees
Parking
- 2 Car Garage
- Tuck Under Garage
- Garage Door Opener
- Driveway
- On-Street Parking
Property Views
- Ocean
- Bay
- Woods
Home Design
- Traditional Architecture
- Composition Roof
- Cement Siding
- Concrete Perimeter Foundation
Interior Spaces
- 1,768 Sq Ft Home
- 2-Story Property
- High Ceiling
- Electric Fireplace
- Vinyl Clad Windows
- Family Room
- Living Room
- Dining Room
- Security System Leased
- Washer and Dryer
Kitchen
- Free-Standing Range
- Range Hood
- Microwave
- Dishwasher
- Wine Cooler
- Stainless Steel Appliances
- Quartz Countertops
Flooring
- Bamboo
- Wall to Wall Carpet
Bedrooms and Bathrooms
- 4 Bedrooms
Outdoor Features
- Spa
- Deck
Schools
- South Prairie Elementary School
- Tillamook Middle School
- Tillamook High School
Utilities
- Cooling Available
- Heat Pump System
- Electric Water Heater
- High Speed Internet
Listing and Financial Details
- Assessor Parcel Number 411461
Community Details
Overview
- Ocean Highlands HOA, Phone Number (206) 215-9731
Additional Features
- Common Area
- Resident Manager or Management On Site
Ownership History
Purchase Details
Home Financials for this Owner
Home Financials are based on the most recent Mortgage that was taken out on this home.Purchase Details
Purchase Details
Home Financials for this Owner
Home Financials are based on the most recent Mortgage that was taken out on this home.Purchase Details
Similar Homes in Tillamook, OR
Home Values in the Area
Average Home Value in this Area
Purchase History
| Date | Type | Sale Price | Title Company |
|---|---|---|---|
| Warranty Deed | $595,000 | Ticor Title | |
| Warranty Deed | -- | None Available | |
| Interfamily Deed Transfer | -- | Ticor | |
| Warranty Deed | $35,000 | First American |
Mortgage History
| Date | Status | Loan Amount | Loan Type |
|---|---|---|---|
| Open | $446,250 | New Conventional | |
| Previous Owner | $240,000 | New Conventional | |
| Previous Owner | $256,000 | Construction |
Property History
| Date | Event | Price | Change | Sq Ft Price |
|---|---|---|---|---|
| 06/18/2024 06/18/24 | Sold | $595,000 | 0.0% | $337 / Sq Ft |
| 05/17/2024 05/17/24 | Pending | -- | -- | -- |
| 05/14/2024 05/14/24 | For Sale | $595,000 | +8.2% | $337 / Sq Ft |
| 06/09/2023 06/09/23 | Sold | $550,000 | +0.2% | $311 / Sq Ft |
| 05/07/2023 05/07/23 | Pending | -- | -- | -- |
| 05/04/2023 05/04/23 | For Sale | $549,000 | -- | $311 / Sq Ft |
Tax History Compared to Growth
Tax History
| Year | Tax Paid | Tax Assessment Tax Assessment Total Assessment is a certain percentage of the fair market value that is determined by local assessors to be the total taxable value of land and additions on the property. | Land | Improvement |
|---|---|---|---|---|
| 2024 | $3,253 | $288,480 | $95,010 | $193,470 |
| 2023 | $3,624 | $280,080 | $92,240 | $187,840 |
| 2022 | $3,523 | $271,930 | $89,560 | $182,370 |
| 2021 | $3,442 | $264,010 | $86,960 | $177,050 |
| 2020 | $3,367 | $256,330 | $84,430 | $171,900 |
| 2019 | $3,364 | $248,870 | $81,980 | $166,890 |
| 2018 | $3,300 | $241,630 | $79,590 | $162,040 |
| 2017 | $3,238 | $234,600 | $77,270 | $157,330 |
| 2016 | $3,137 | $227,770 | $75,020 | $152,750 |
| 2015 | $3,091 | $221,140 | $72,830 | $148,310 |
| 2014 | $3,015 | $214,700 | $70,710 | $143,990 |
| 2013 | -- | $32,390 | $32,390 | $0 |
Agents Affiliated with this Home
-
Kristi Moore

Seller's Agent in 2024
Kristi Moore
Rob Trost Real Estate LLC
(503) 801-4533
170 Total Sales
-
Brooke Bennett

Buyer's Agent in 2024
Brooke Bennett
Coldwell Banker Professional
(503) 812-9286
80 Total Sales
-
Debbie Carr
D
Seller's Agent in 2023
Debbie Carr
Rob Trost Real Estate LLC
(503) 842-9090
177 Total Sales
Map
Source: Regional Multiple Listing Service (RMLS)
MLS Number: 23225105
APN: R0411461
- 1525 Ocean Highlands Pkwy
- 1480 Emerald Ln
- 1415 Emerald Ln
- 4515 Moondancer Ln
- 4300 Sequoia Loop
- 1640 Sundown Dr
- 0 Moondancer Ln Unit 25-198
- 0 Sequoia Loop Unit 116 259912765
- 0 Alder Cove Rd W Unit 808 24155234
- 0 Alder Cove Rd W Unit 807 24417496
- 4803 Holly Heights Ave
- 223 Holly Heights Ave
- 218 Holly Heights Ave
- 224 Holly Heights Ave
- 2180 Bayview Rd W
- 1125 Phelps
- 4920 Netarts Hwy W
- 0 Tl 3800 Unit 479246395
- 1920 Spyglass Terrace
- 2160 Martin Ave W

