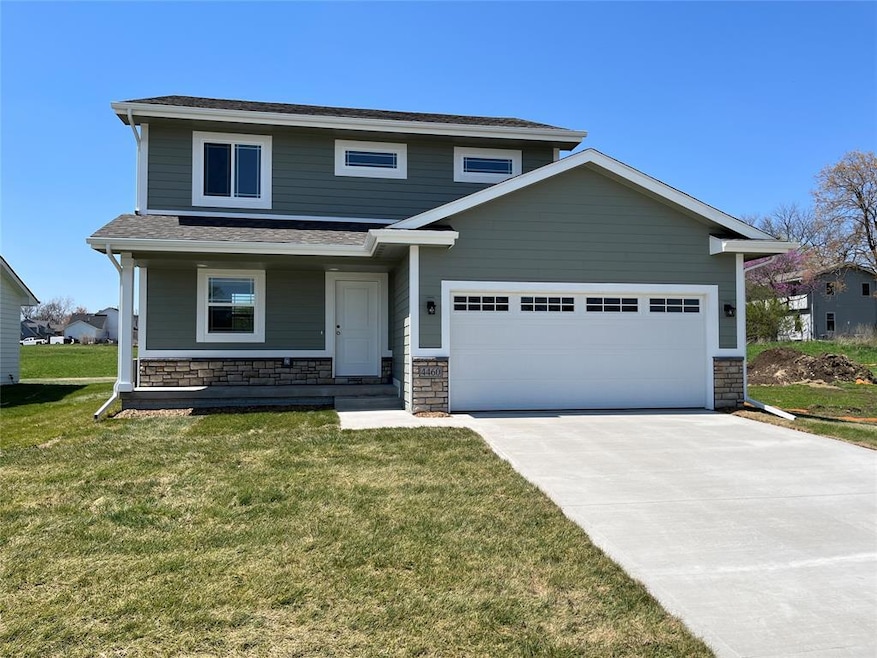
4460 SW 23rd St Des Moines, IA 50321
Southwestern Hills NeighborhoodEstimated payment $2,205/month
Highlights
- New Construction
- Covered Patio or Porch
- Luxury Vinyl Plank Tile Flooring
- Vaulted Ceiling
- Laundry Room
- Forced Air Heating and Cooling System
About This Home
This beautiful new home by Madden Construction, a trusted 5th-generation builder, is located in the desirable Stanton Ridge development. The Cambridge Plan features a spacious horseshoe kitchen with soft-close cabinets, quartz countertops, a breakfast bar, Samsung stainless steel appliances, and a pantry. The main floor boasts durable LVP flooring throughout. The family room includes an electric fireplace and large windows, offering a great view of the backyard. The massive primary suite features a trey ceiling, walk-in closet, and ceiling fan. Both additional bedrooms have vaulted ceilings, adding to the home’s sense of space. The second-floor laundry room provides added convenience. The full basement, with an egress window and bathroom stubbed in, offers future expansion potential. The exterior is upgraded with LP Smart siding and stone accents, while the garage features glass in the overhead door. Wi-Fi-enabled thermostat and garage door opener are included. A stunning, quality-built home! 5-year tax abatement schedule is 100% years 1 and 2. 75% year 3, 50% year 4, and 25% year 5. This equates to substantial savings!! Ask about our preferred lender offering up to $2,000 in closing costs. Passive radon mitigation system installed. Radon testing and/or mitigation to be paid for by the buyer. Listing agent has interest.
Home Details
Home Type
- Single Family
Year Built
- Built in 2025 | New Construction
Lot Details
- 8,455 Sq Ft Lot
- Lot Dimensions are 60x143
- Property is zoned N3a
HOA Fees
- $8 Monthly HOA Fees
Home Design
- Frame Construction
- Asphalt Shingled Roof
- Stone Siding
- Cement Board or Planked
Interior Spaces
- 1,502 Sq Ft Home
- 2-Story Property
- Vaulted Ceiling
- Electric Fireplace
- Family Room
- Dining Area
- Unfinished Basement
- Basement Window Egress
- Fire and Smoke Detector
Kitchen
- Stove
- Microwave
- Dishwasher
Flooring
- Carpet
- Luxury Vinyl Plank Tile
Bedrooms and Bathrooms
- 3 Bedrooms
Laundry
- Laundry Room
- Laundry on upper level
Parking
- 2 Car Attached Garage
- Driveway
Additional Features
- Covered Patio or Porch
- Forced Air Heating and Cooling System
Community Details
- Not Yet Established Association
- Built by RM Madden Construction
Listing and Financial Details
- Assessor Parcel Number 120/32420-377-008
Map
Home Values in the Area
Average Home Value in this Area
Tax History
| Year | Tax Paid | Tax Assessment Tax Assessment Total Assessment is a certain percentage of the fair market value that is determined by local assessors to be the total taxable value of land and additions on the property. | Land | Improvement |
|---|---|---|---|---|
| 2024 | -- | $4,630 | $4,630 | -- |
Property History
| Date | Event | Price | Change | Sq Ft Price |
|---|---|---|---|---|
| 07/28/2025 07/28/25 | Pending | -- | -- | -- |
| 07/17/2025 07/17/25 | Price Changed | $342,900 | -0.6% | $228 / Sq Ft |
| 06/30/2025 06/30/25 | Price Changed | $345,000 | -0.9% | $230 / Sq Ft |
| 06/06/2025 06/06/25 | Price Changed | $348,000 | 0.0% | $232 / Sq Ft |
| 05/15/2025 05/15/25 | Price Changed | $347,900 | -0.5% | $232 / Sq Ft |
| 03/28/2025 03/28/25 | Price Changed | $349,800 | 0.0% | $233 / Sq Ft |
| 12/05/2024 12/05/24 | For Sale | $349,900 | -- | $233 / Sq Ft |
Similar Homes in Des Moines, IA
Source: Des Moines Area Association of REALTORS®
MLS Number: 708683
APN: 120/32420-377-008
- 3212 Wauwatosa Dr
- 3120 Fleur Dr
- 3131 Fleur Dr Unit 206 & 208
- 1914 Park Ave
- 2900 Virginia Place
- 1902 Park Ave
- 3621 Wakonda Dr
- 5822 Rose Cir
- 5821 Rose Cir
- 5817 Rose Cir
- 5815 Rose Cir
- 5813 Rose Cir
- 3500 SW 28th St
- 2900 Caulder Ave
- 1710 Park
- 1616 Park Ave
- 1518 Park Ave
- 2801 Druid Hill Dr
- 3004 Fox Hollow Cir
- 3016 Fox Hollow Cir Unit 3016






