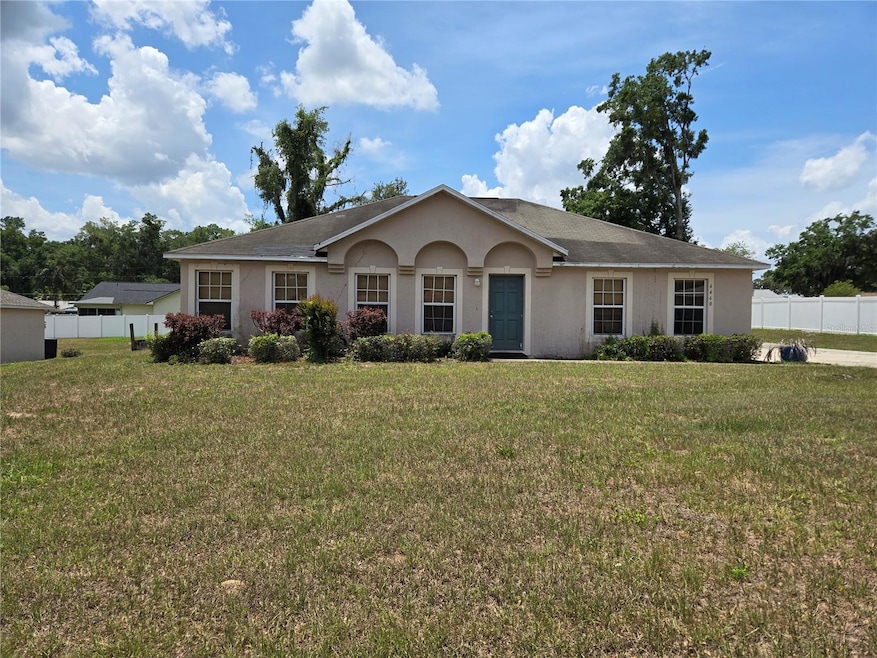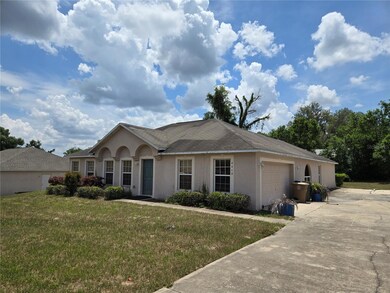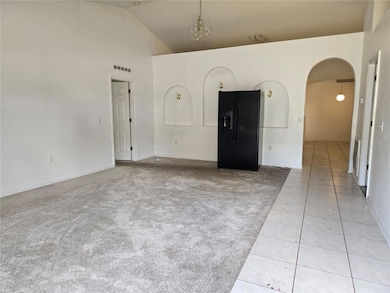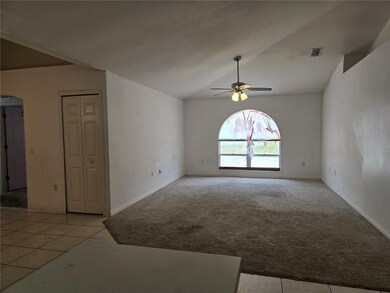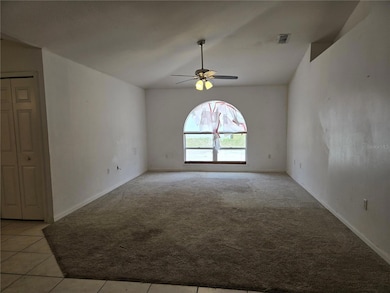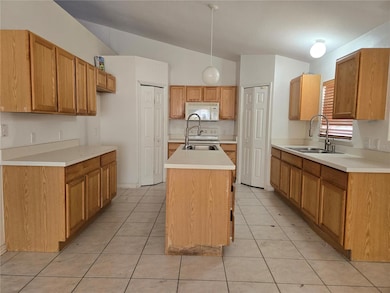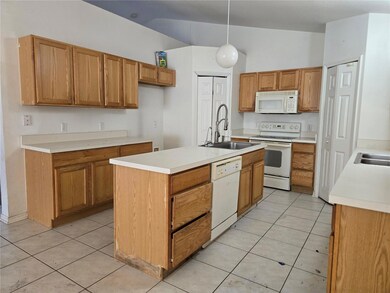
4460 SW 44th St Ocala, FL 34474
Southwest Ocala NeighborhoodEstimated payment $1,794/month
Highlights
- Very Popular Property
- City View
- High Ceiling
- West Port High School Rated A-
- Main Floor Primary Bedroom
- 2 Car Attached Garage
About This Home
Large 4/2/2 side entry garage situated on 1/3 acre lot. Great SW location. Close to I-75 and shopping. Very large rooms, Island kitchen, Family room, dining room with a split bedroom plan.
Last Listed By
KIEFER REALTY, PA Brokerage Phone: 352-861-6000 License #3020554 Listed on: 05/29/2025
Home Details
Home Type
- Single Family
Est. Annual Taxes
- $4,369
Year Built
- Built in 2005
Lot Details
- 0.35 Acre Lot
- North Facing Home
- Cleared Lot
- Property is zoned R1
HOA Fees
- $28 Monthly HOA Fees
Parking
- 2 Car Attached Garage
Home Design
- Slab Foundation
- Shingle Roof
- Block Exterior
- Stucco
Interior Spaces
- 2,088 Sq Ft Home
- High Ceiling
- Ceiling Fan
- Sliding Doors
- Living Room
- Carpet
- City Views
- Laundry in unit
Bedrooms and Bathrooms
- 4 Bedrooms
- Primary Bedroom on Main
- Walk-In Closet
- 2 Full Bathrooms
Outdoor Features
- Private Mailbox
Utilities
- Central Heating and Cooling System
- Thermostat
- Cable TV Available
Community Details
- Sentry Mgmt Association, Phone Number (352) 390-6916
- Saddlewood Estate Subdivision
Listing and Financial Details
- Visit Down Payment Resource Website
- Legal Lot and Block 4 / A
- Assessor Parcel Number 23865-001-04
Map
Home Values in the Area
Average Home Value in this Area
Tax History
| Year | Tax Paid | Tax Assessment Tax Assessment Total Assessment is a certain percentage of the fair market value that is determined by local assessors to be the total taxable value of land and additions on the property. | Land | Improvement |
|---|---|---|---|---|
| 2023 | $4,369 | $186,637 | $0 | $0 |
| 2022 | $3,587 | $169,670 | $0 | $0 |
| 2021 | $3,323 | $171,930 | $29,000 | $142,930 |
| 2020 | $2,569 | $140,223 | $27,200 | $113,023 |
| 2019 | $1,138 | $101,822 | $0 | $0 |
| 2018 | $1,092 | $99,923 | $0 | $0 |
| 2017 | $1,075 | $97,868 | $0 | $0 |
| 2016 | $1,057 | $95,855 | $0 | $0 |
| 2015 | $1,065 | $95,189 | $0 | $0 |
| 2014 | $970 | $94,434 | $0 | $0 |
Property History
| Date | Event | Price | Change | Sq Ft Price |
|---|---|---|---|---|
| 05/29/2025 05/29/25 | For Sale | $249,900 | -- | $120 / Sq Ft |
Purchase History
| Date | Type | Sale Price | Title Company |
|---|---|---|---|
| Certificate Of Transfer | -- | -- | |
| Certificate Of Transfer | $51,000 | -- | |
| Quit Claim Deed | $100 | None Listed On Document | |
| Quit Claim Deed | $100 | None Listed On Document | |
| Quit Claim Deed | $100 | None Listed On Document | |
| Special Warranty Deed | $178,000 | Advance Homestead Title Inc |
Mortgage History
| Date | Status | Loan Amount | Loan Type |
|---|---|---|---|
| Previous Owner | $36,000 | Construction | |
| Previous Owner | $148,000 | Unknown | |
| Previous Owner | $50,000 | Credit Line Revolving | |
| Previous Owner | $169,050 | Fannie Mae Freddie Mac |
Similar Homes in Ocala, FL
Source: Stellar MLS
MLS Number: OM702661
APN: 23865-001-04
- 4355 SW 45th Ct
- 4541 SW 44th Ln
- 14651 SW 45th Ct
- 4620 SW 42nd St
- 4175 SW 46th Ct
- 2450 SW 38th St Unit Lot 118
- 4067 SW 46th Terrace
- PID 23891-002-00 SW 46th Ave
- 0 Hwy 40
- 4080 SW 47th Ct
- 4085 SW 49th Ave
- 4954 SW 40th Place
- 4412 SW 49th Ave
- 4904 SW 45th St
- tbd SW 36th St
- 5375 SW 40th Cir
- 4230 SW 50th Cir
- 4927 SW 45th Cir
- 4047 SW 51st Ct
- 4227 SW 53rd Lane Rd
