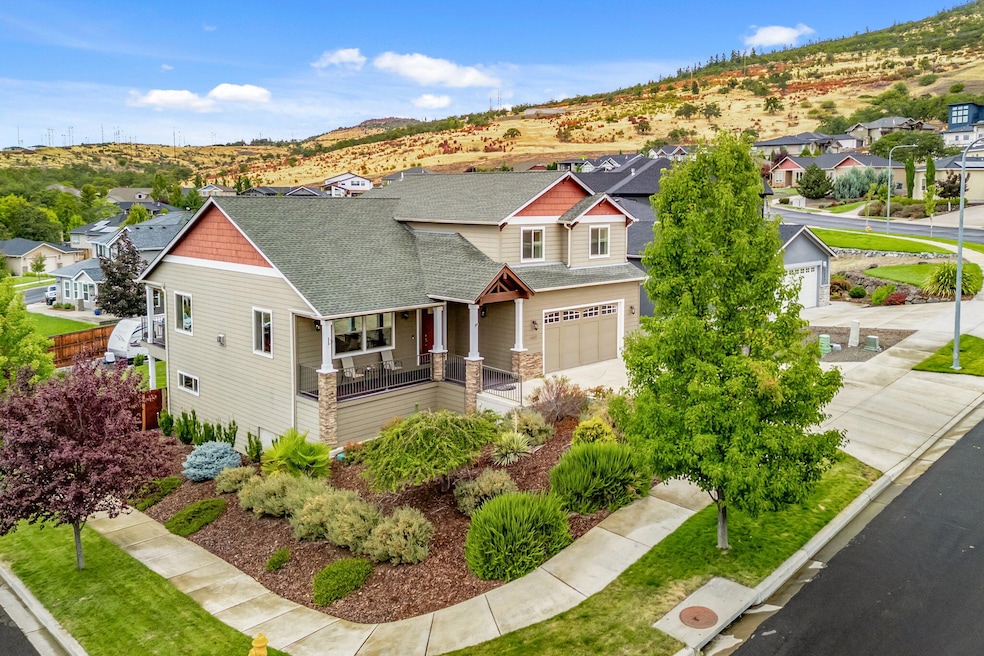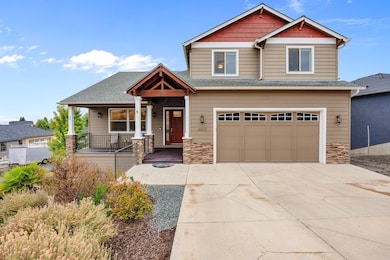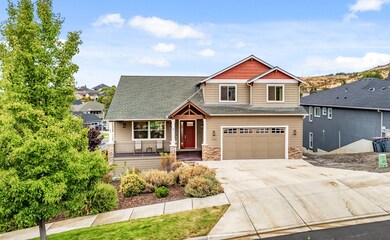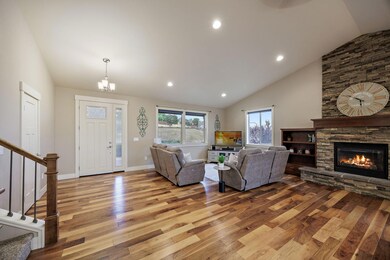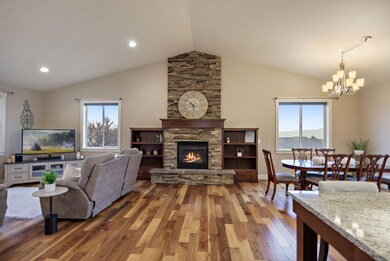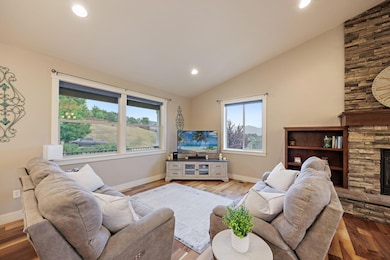
4460 Vista Pointe Dr Medford, OR 97504
Highlights
- Spa
- RV Access or Parking
- Open Floorplan
- Hoover Elementary School Rated 9+
- Panoramic View
- Craftsman Architecture
About This Home
As of May 2025Welcome to your dream home! This stunning residence features custom details throughout, including rich hardwood floors and exquisite Brazilian walnut cabinets. The spacious kitchen boasts a large island perfect for family gatherings and entertaining. The main-level primary bedroom is a luxurious retreat with a walk-in closet and custom shower. Vaulted ceilings enhance the open, airy feel. Upstairs, enjoy a large landing, a full bath, and bedrooms with built-in window seats and storage. The lower level offers two large rooms, a full bath, and a 10x18 storage room. Outdoors, relax on the deck with valley views or explore the landscaped backyard with powered RV parking. Located in a fantastic neighborhood. This home blends elegance with practicality.
Last Agent to Sell the Property
eXp Realty, LLC License #201229294 Listed on: 08/25/2024

Home Details
Home Type
- Single Family
Est. Annual Taxes
- $7,851
Year Built
- Built in 2014
Lot Details
- 0.25 Acre Lot
- Landscaped
- Corner Lot
- Level Lot
- Front and Back Yard Sprinklers
- Sprinklers on Timer
Parking
- 2 Car Garage
- Garage Door Opener
- Driveway
- RV Access or Parking
Property Views
- Panoramic
- Mountain
- Neighborhood
Home Design
- Craftsman Architecture
- Pillar, Post or Pier Foundation
- Frame Construction
- Composition Roof
- Concrete Siding
- Concrete Perimeter Foundation
Interior Spaces
- 3,427 Sq Ft Home
- 3-Story Property
- Open Floorplan
- Vaulted Ceiling
- Ceiling Fan
- Gas Fireplace
- Double Pane Windows
- Vinyl Clad Windows
- Family Room with Fireplace
- Living Room
- Bonus Room
- Finished Basement
- Basement Fills Entire Space Under The House
- Laundry Room
Kitchen
- Breakfast Bar
- Oven
- Range
- Microwave
- Dishwasher
- Granite Countertops
- Disposal
Flooring
- Wood
- Carpet
- Tile
Bedrooms and Bathrooms
- 5 Bedrooms
- Linen Closet
- Walk-In Closet
- Soaking Tub
- Bathtub with Shower
- Bathtub Includes Tile Surround
Home Security
- Surveillance System
- Carbon Monoxide Detectors
- Fire and Smoke Detector
Outdoor Features
- Spa
- Patio
- Shed
Schools
- Hoover Elementary School
- Hedrick Middle School
- North Medford High School
Utilities
- Forced Air Heating and Cooling System
- Natural Gas Connected
- Water Heater
- Phone Available
- Cable TV Available
Community Details
- No Home Owners Association
- Forest Ridge At Vista Pointe Phase 7 Subdivision
Listing and Financial Details
- Exclusions: Washer, Dryer, Racks in Garage & Storage Room.
- Assessor Parcel Number 10984728
Ownership History
Purchase Details
Home Financials for this Owner
Home Financials are based on the most recent Mortgage that was taken out on this home.Purchase Details
Similar Homes in Medford, OR
Home Values in the Area
Average Home Value in this Area
Purchase History
| Date | Type | Sale Price | Title Company |
|---|---|---|---|
| Warranty Deed | $394,400 | First American Title | |
| Bargain Sale Deed | -- | Accommodation |
Mortgage History
| Date | Status | Loan Amount | Loan Type |
|---|---|---|---|
| Open | $35,000 | Unknown | |
| Open | $315,520 | New Conventional | |
| Previous Owner | $273,000 | New Conventional |
Property History
| Date | Event | Price | Change | Sq Ft Price |
|---|---|---|---|---|
| 05/13/2025 05/13/25 | Sold | $830,000 | -2.4% | $242 / Sq Ft |
| 03/25/2025 03/25/25 | Pending | -- | -- | -- |
| 08/25/2024 08/25/24 | For Sale | $850,000 | +115.5% | $248 / Sq Ft |
| 02/13/2015 02/13/15 | Sold | $394,400 | 0.0% | $141 / Sq Ft |
| 05/01/2014 05/01/14 | Pending | -- | -- | -- |
| 05/01/2014 05/01/14 | For Sale | $394,400 | -- | $141 / Sq Ft |
Tax History Compared to Growth
Tax History
| Year | Tax Paid | Tax Assessment Tax Assessment Total Assessment is a certain percentage of the fair market value that is determined by local assessors to be the total taxable value of land and additions on the property. | Land | Improvement |
|---|---|---|---|---|
| 2025 | $8,099 | $558,440 | $233,630 | $324,810 |
| 2024 | $8,099 | $542,180 | $226,830 | $315,350 |
| 2023 | $7,851 | $526,390 | $220,220 | $306,170 |
| 2022 | $7,659 | $526,390 | $220,220 | $306,170 |
| 2021 | $7,461 | $511,060 | $213,810 | $297,250 |
| 2020 | $7,303 | $496,180 | $207,580 | $288,600 |
| 2019 | $7,131 | $467,700 | $195,660 | $272,040 |
| 2018 | $6,948 | $454,080 | $189,970 | $264,110 |
| 2017 | $6,822 | $454,080 | $189,970 | $264,110 |
| 2016 | $6,867 | $428,020 | $179,070 | $248,950 |
| 2015 | $4,154 | $262,670 | $85,680 | $176,990 |
| 2014 | $1,047 | $65,420 | $65,420 | $0 |
Agents Affiliated with this Home
-
Emily Stagg

Seller's Agent in 2025
Emily Stagg
eXp Realty, LLC
(541) 944-6694
18 Total Sales
-
Tim Myers
T
Buyer's Agent in 2025
Tim Myers
Realty Services Team
(541) 499-6402
70 Total Sales
-
C
Seller's Agent in 2015
Cheri Doelger
Doelger Homes Realty, LLC
-
Teresa Ward
T
Seller Co-Listing Agent in 2015
Teresa Ward
Bradley Realty
(541) 660-6883
41 Total Sales
-
John Sloan
J
Buyer's Agent in 2015
John Sloan
John L. Scott Medford
(541) 779-3611
55 Total Sales
Map
Source: Oregon Datashare
MLS Number: 220188831
APN: 10984728
- 661 Forest Ridge Dr
- 4408 Vista Pointe Dr
- 4396 Murryhill Terrace
- 4424 Park Ridge Dr
- 4374 Vista Pointe Dr
- 4375 Vista Pointe Dr
- 4351 Vista Pointe Dr
- 4450 Brownridge Terrace
- 1409 Highcrest Dr
- 1533 Upland Place
- 4439 Merlot Ct
- 4166 Hemlock Dr
- 4388 Innsbruck Ridge
- 4231 Evening Ridge Terrace
- 1457 Angelcrest Dr
- 591 Whitney Terrace
- 4400 Hillcrest Rd
- 4113 Barbara Jean Way
- 4112 Barbara Jean Way
- 4442 Hillcrest Rd
