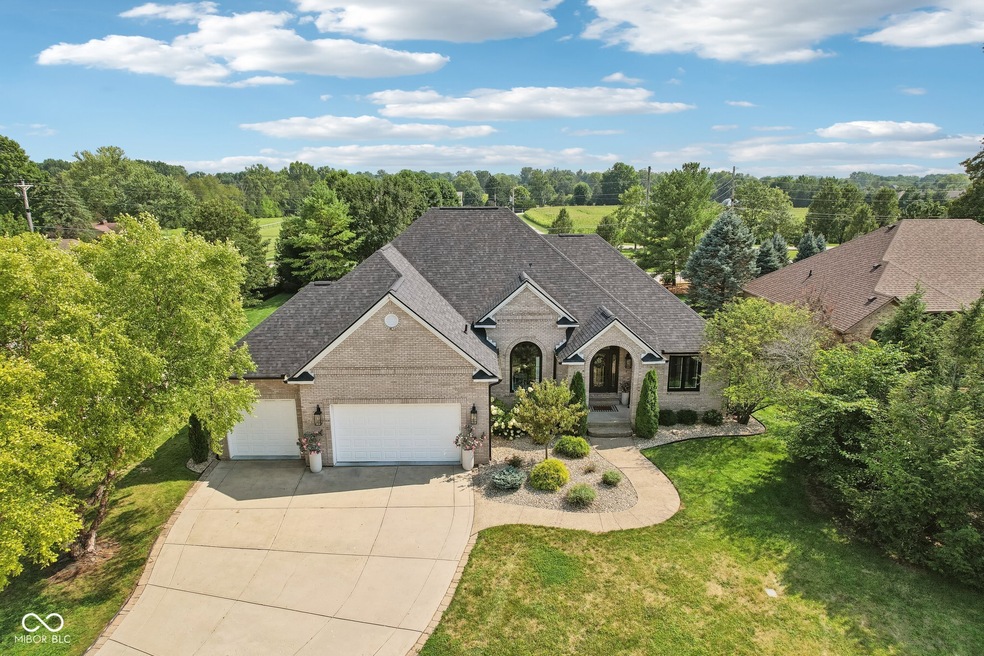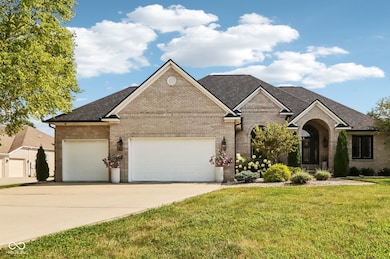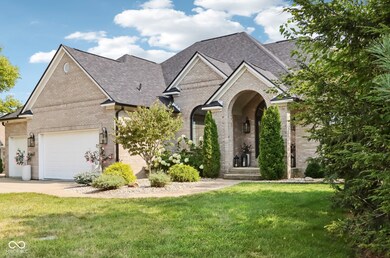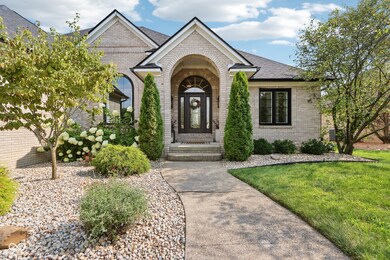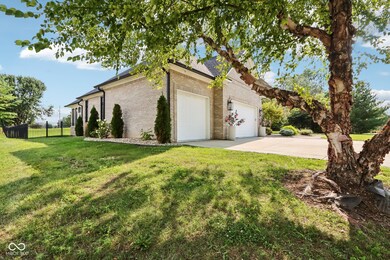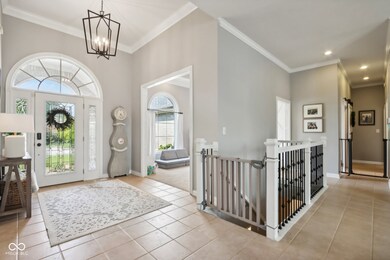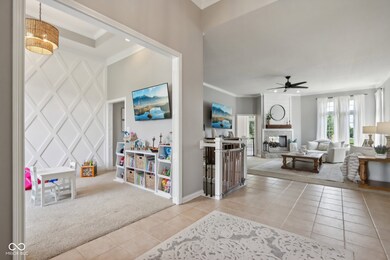
4461 Hickory Grove Blvd Greenwood, IN 46143
Highlights
- Mature Trees
- Fireplace in Primary Bedroom
- Vaulted Ceiling
- Maple Grove Elementary School Rated A
- Deck
- Ranch Style House
About This Home
As of September 2024Custom brick ranch home 5 BR/3 BA in Hickory Stick golf community showcases a finished basement, 3 car garage & tons of improvements. Sun soaked living room/hearth room has 2 sided gas FP. Office w/ diamond accent wall and tray ceiling. KT feat breakfast bar, tiled backsplash, tile floors, SS appliances, 12' ceilings and 42' cabinets. Hearth room w/ ship lap accents. Primary BR suite w/ 13' tray ceiling, electric Fireplace, and BA w/ walk in tiled shower, separate jacuzzi tub w/ glass block daylight windows, dual vanities/sinks & walk in closet. Split BR floor plan offers 2 generous sized guest bedrooms. Basement exhibits entertainers dream bar w/ quartz countertops, slate tile walls, built in beverage coolers/display shelving, dishwasher, sink & Bench seating . BR 4 w/ French door entry walk in closet. BR5 currently used as gym. Possible 6th BR converted to golf simulator room(equipment not included). Wrought iron fenced backyard w/ screened in patio deck or playset for enjoying the fresh air. Recent updates include All windows/roof/gutters/lighting fixtures('24). HVAC('23). Primary Fireplace insert/basement bar & flooring/3 egress windows installed('22). Water heater('21). Deck('20).Ship lap and trim accents/ stairwell iron spindles/FP tile surround('19). Center Grove schools. Come and see your new home!
Last Agent to Sell the Property
RE/MAX Advanced Realty Brokerage Email: jason@team-results.com License #RB15000984

Home Details
Home Type
- Single Family
Est. Annual Taxes
- $5,210
Year Built
- Built in 2002
Lot Details
- 0.46 Acre Lot
- Mature Trees
HOA Fees
- $40 Monthly HOA Fees
Parking
- 3 Car Attached Garage
Home Design
- Ranch Style House
- Traditional Architecture
- Brick Exterior Construction
- Concrete Perimeter Foundation
Interior Spaces
- Tray Ceiling
- Vaulted Ceiling
- Paddle Fans
- Two Way Fireplace
- Gas Log Fireplace
- Fireplace in Hearth Room
- Electric Fireplace
- Thermal Windows
- Vinyl Clad Windows
- Entrance Foyer
- Living Room with Fireplace
- 2 Fireplaces
- Attic Access Panel
- Laundry on main level
Kitchen
- Breakfast Bar
- Electric Oven
- Microwave
- Dishwasher
- Disposal
Bedrooms and Bathrooms
- 5 Bedrooms
- Fireplace in Primary Bedroom
- Walk-In Closet
Finished Basement
- 9 Foot Basement Ceiling Height
- Sump Pump
- Basement Window Egress
Home Security
- Smart Locks
- Radon Detector
- Fire and Smoke Detector
Outdoor Features
- Deck
- Covered patio or porch
- Playground
Schools
- Center Grove High School
Utilities
- Forced Air Heating System
- Heating System Uses Gas
Community Details
- Association fees include maintenance, management, snow removal
- Hickory Ridge Subdivision
- Property managed by Sentry
Listing and Financial Details
- Legal Lot and Block 14 / 1
- Assessor Parcel Number 410422034013000037
- Seller Concessions Offered
Ownership History
Purchase Details
Home Financials for this Owner
Home Financials are based on the most recent Mortgage that was taken out on this home.Purchase Details
Purchase Details
Home Financials for this Owner
Home Financials are based on the most recent Mortgage that was taken out on this home.Map
Similar Homes in Greenwood, IN
Home Values in the Area
Average Home Value in this Area
Purchase History
| Date | Type | Sale Price | Title Company |
|---|---|---|---|
| Warranty Deed | $697,000 | Chicago Title | |
| Quit Claim Deed | -- | Enterprise Title | |
| Warranty Deed | -- | Chicago Title |
Mortgage History
| Date | Status | Loan Amount | Loan Type |
|---|---|---|---|
| Open | $662,150 | New Conventional | |
| Previous Owner | $395,200 | New Conventional | |
| Previous Owner | $60,750 | New Conventional | |
| Previous Owner | $324,000 | New Conventional | |
| Previous Owner | $60,750 | New Conventional | |
| Previous Owner | $27,000 | Credit Line Revolving |
Property History
| Date | Event | Price | Change | Sq Ft Price |
|---|---|---|---|---|
| 09/13/2024 09/13/24 | Sold | $697,000 | +0.3% | $174 / Sq Ft |
| 08/08/2024 08/08/24 | Pending | -- | -- | -- |
| 08/03/2024 08/03/24 | For Sale | $695,000 | +71.6% | $173 / Sq Ft |
| 09/13/2019 09/13/19 | Sold | $405,000 | -5.8% | $90 / Sq Ft |
| 07/29/2019 07/29/19 | Pending | -- | -- | -- |
| 06/26/2019 06/26/19 | For Sale | $429,900 | -- | $96 / Sq Ft |
Tax History
| Year | Tax Paid | Tax Assessment Tax Assessment Total Assessment is a certain percentage of the fair market value that is determined by local assessors to be the total taxable value of land and additions on the property. | Land | Improvement |
|---|---|---|---|---|
| 2024 | $5,209 | $520,900 | $95,300 | $425,600 |
| 2023 | $5,209 | $520,900 | $95,300 | $425,600 |
| 2022 | $4,921 | $492,100 | $79,100 | $413,000 |
| 2021 | $4,285 | $428,500 | $73,400 | $355,100 |
| 2020 | $3,991 | $404,200 | $73,400 | $330,800 |
| 2019 | $3,867 | $386,700 | $73,400 | $313,300 |
| 2018 | $3,995 | $392,300 | $81,600 | $310,700 |
| 2017 | $4,100 | $419,600 | $77,000 | $342,600 |
| 2016 | $3,969 | $402,200 | $77,000 | $325,200 |
| 2014 | $3,502 | $361,900 | $77,000 | $284,900 |
| 2013 | $3,502 | $368,300 | $90,200 | $278,100 |
Source: MIBOR Broker Listing Cooperative®
MLS Number: 21994246
APN: 41-04-22-034-013.000-037
- 4414 Hickory Grove Blvd
- 4431 Hickory Stick Row
- 4420 Hickory Ridge Blvd
- 4899 N 500 W
- 4462 S Morgantown Rd
- 4139 Bayberry Ct
- 4205 Hunt Club Pkwy
- 4052 Diamond Row
- 4269 Risen Star Way
- 4322 Ironclad Dr
- 4060 Saddle Club Pkwy S
- 4274 Ironclad Dr
- 4315 Risen Star Way
- 4277 Risen Star Way
- 4557 Marigold Ct
- 3791 Harveys Path
- 4052 Saddle Club Pkwy S
- 4052 Saddle Club Pkwy S
- 4052 Saddle Club Pkwy S
- 4052 Saddle Club Pkwy S
