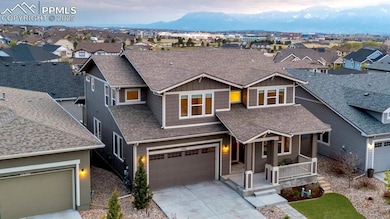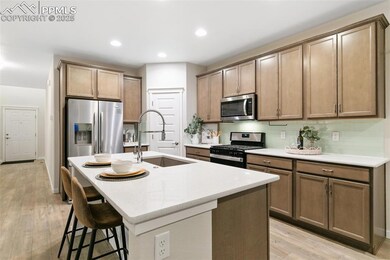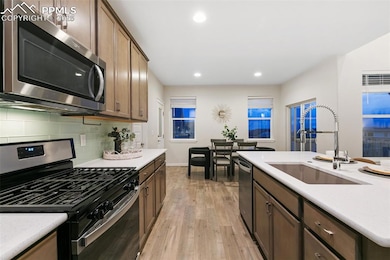
4461 Horse Gulch Loop Colorado Springs, CO 80924
Wolf Ranch NeighborhoodHighlights
- Views of Pikes Peak
- Fitness Center
- Vaulted Ceiling
- Challenger Middle School Rated A
- Clubhouse
- Great Room
About This Home
As of June 2025Hard to Find, Easy to Love—A True 5-Bedroom Home with a Main-Level Office in Cordera
In a market where flexible space is everything, homes offering five true bedrooms and a dedicated main-level office are few and far between—especially in a community as sought-after as Cordera. With award-winning District 20 schools and access to top-tier amenities like trails, parks, a clubhouse, and a resort-style pool, Cordera continues to set the bar for Colorado Springs living—and this home checks every box.
Upstairs, you’ll find 4 generously sized bedrooms and a conveniently located laundry room—perfect for everyday living. The main level welcomes you with soaring ceilings, abundant natural light, luxury vinyl plank flooring, and a dedicated office—perfect for working from home or managing daily tasks with ease. The gourmet kitchen is a showpiece with quartz countertops, undermount sink, a glass tile backsplash with a hint of green, and a spacious island that anchors the open living area. Just off the garage, a mudroom/drop zone adds convenience and organization to your daily routine.
The finished walkout basement provides incredible flexibility with a large 5th bedroom, a nearby full bath with a step-in shower, a generous family room, and direct access to the extended lower-level patio—ideal for multi-generational living or hosting guests.
Multiple outdoor living spaces invite you to relax or entertain while taking in panoramic views of the mountains and Pikes Peak. The hot tub is included, along with a custom-built kids’ rock climbing wall in the basement—fun and function wrapped into one!
Other great features include a 3-car tandem garage with plenty of room for trucks or vans, and a fully landscaped, fenced yard. You'll also get all the appliances—including the washer and dryer—and window blinds throughout the home.
This is a rare opportunity to own a thoughtfully upgraded, move-in-ready home in the heart of Cordera.
Last Agent to Sell the Property
Keller Williams Clients Choice Realty Brokerage Phone: 719-535-0355 Listed on: 05/08/2025

Home Details
Home Type
- Single Family
Est. Annual Taxes
- $2,839
Year Built
- Built in 2020
HOA Fees
- $114 Monthly HOA Fees
Parking
- 3 Car Attached Garage
- Tandem Garage
- Garage Door Opener
Property Views
- Pikes Peak
- Mountain
Home Design
- Shingle Roof
- Wood Siding
Interior Spaces
- 3,592 Sq Ft Home
- 2-Story Property
- Vaulted Ceiling
- Great Room
- Basement Fills Entire Space Under The House
Kitchen
- <<OvenToken>>
- Plumbed For Gas In Kitchen
- <<microwave>>
- Dishwasher
- Disposal
Flooring
- Carpet
- Ceramic Tile
- Luxury Vinyl Tile
Bedrooms and Bathrooms
- 5 Bedrooms
Laundry
- Laundry on upper level
- Dryer
- Washer
Schools
- Pine Creek High School
Additional Features
- Ramped or Level from Garage
- 6,717 Sq Ft Lot
- Forced Air Heating and Cooling System
Community Details
Overview
- Association fees include common utilities, covenant enforcement, trash removal
Amenities
- Clubhouse
- Community Center
Recreation
- Community Playground
- Fitness Center
- Dog Park
- Trails
Ownership History
Purchase Details
Home Financials for this Owner
Home Financials are based on the most recent Mortgage that was taken out on this home.Purchase Details
Home Financials for this Owner
Home Financials are based on the most recent Mortgage that was taken out on this home.Purchase Details
Home Financials for this Owner
Home Financials are based on the most recent Mortgage that was taken out on this home.Similar Homes in Colorado Springs, CO
Home Values in the Area
Average Home Value in this Area
Purchase History
| Date | Type | Sale Price | Title Company |
|---|---|---|---|
| Warranty Deed | $790,000 | Land Title Guarantee Company | |
| Warranty Deed | $782,500 | Coretitle | |
| Warranty Deed | $522,326 | Land Title Guarantee Company |
Mortgage History
| Date | Status | Loan Amount | Loan Type |
|---|---|---|---|
| Open | $750,500 | New Conventional | |
| Previous Owner | $702,500 | New Conventional | |
| Previous Owner | $541,129 | VA | |
| Previous Owner | $380,000 | Unknown |
Property History
| Date | Event | Price | Change | Sq Ft Price |
|---|---|---|---|---|
| 06/30/2025 06/30/25 | Sold | $790,000 | -1.3% | $220 / Sq Ft |
| 06/02/2025 06/02/25 | Pending | -- | -- | -- |
| 05/30/2025 05/30/25 | Price Changed | $800,000 | -2.4% | $223 / Sq Ft |
| 05/08/2025 05/08/25 | For Sale | $820,000 | +4.8% | $228 / Sq Ft |
| 09/05/2024 09/05/24 | Sold | $782,500 | -0.9% | $226 / Sq Ft |
| 08/01/2024 08/01/24 | For Sale | $789,900 | -- | $228 / Sq Ft |
Tax History Compared to Growth
Tax History
| Year | Tax Paid | Tax Assessment Tax Assessment Total Assessment is a certain percentage of the fair market value that is determined by local assessors to be the total taxable value of land and additions on the property. | Land | Improvement |
|---|---|---|---|---|
| 2025 | $2,839 | $52,340 | -- | -- |
| 2024 | $2,829 | $51,020 | $8,040 | $42,980 |
| 2022 | $2,423 | $36,620 | $7,390 | $29,230 |
| 2021 | $1,689 | $22,230 | $22,230 | $0 |
| 2020 | $992 | $11,070 | $11,070 | $0 |
| 2019 | $497 | $5,600 | $5,600 | $0 |
| 2018 | $29 | $320 | $320 | $0 |
Agents Affiliated with this Home
-
Alex Whitworth

Seller's Agent in 2025
Alex Whitworth
Keller Williams Clients Choice Realty
(719) 433-3856
3 in this area
22 Total Sales
-
Kim Kentera

Seller Co-Listing Agent in 2025
Kim Kentera
Keller Williams Clients Choice Realty
(719) 290-2604
9 in this area
73 Total Sales
-
Michael Rosenhahn

Buyer's Agent in 2025
Michael Rosenhahn
The Cutting Edge
(719) 244-2696
11 in this area
172 Total Sales
-
Jeanne Guischard

Seller's Agent in 2024
Jeanne Guischard
Colorado Home Realty
(719) 440-2872
21 in this area
223 Total Sales
Map
Source: Pikes Peak REALTOR® Services
MLS Number: 5685411
APN: 62261-12-027
- 10318 Green Lake Ct
- 4296 New Santa Fe Trail
- 4842 Horse Gulch Loop
- 4746 Hanging Lake Cir
- 10137 Emerald Lake Ln
- 4261 Horse Gulch Loop
- 4252 Horse Gulch Loop
- 4225 New Santa Fe Trail
- 4841 Hanging Lake Cir
- 4723 Portillo Place
- 4577 Outlook Ridge Trail
- 4208 Notch Trail
- 10388 Wrangell Cir
- 4187 Notch Trail
- 4544 Portillo Place
- 4684 Portillo Place
- 3991 Horse Gulch Loop
- 4130 Old Ranch Rd
- 4866 Rainbow Gulch Trail
- 4911 Pearl Lake Way






