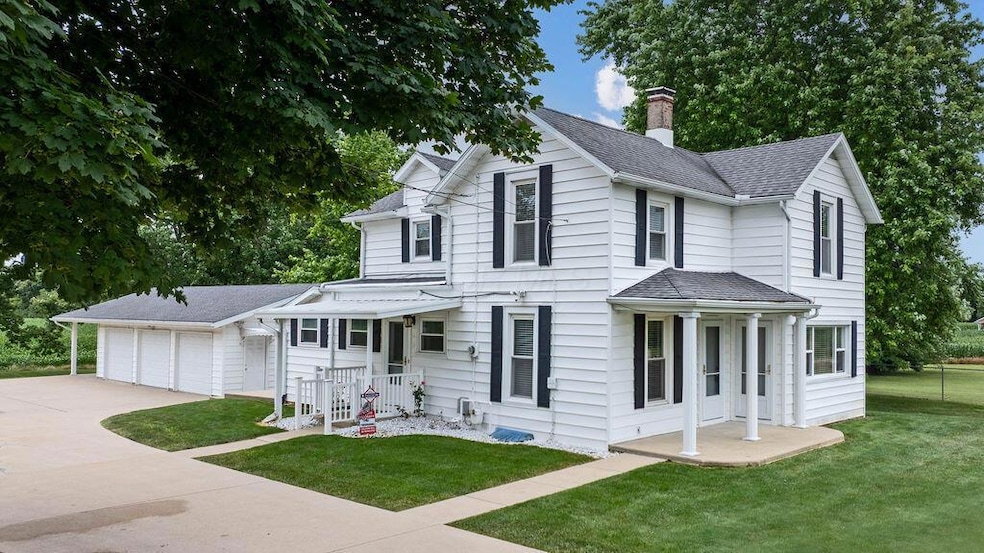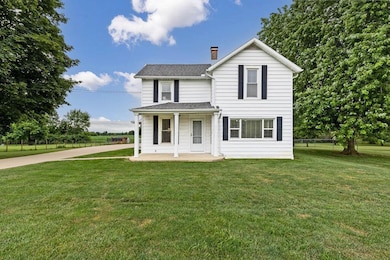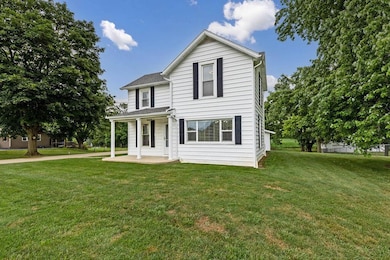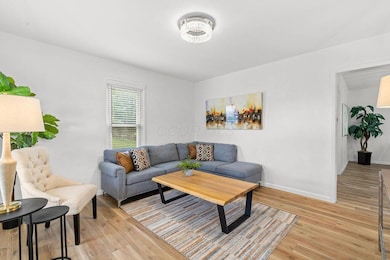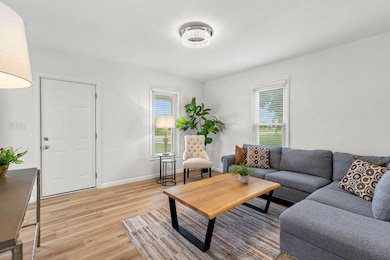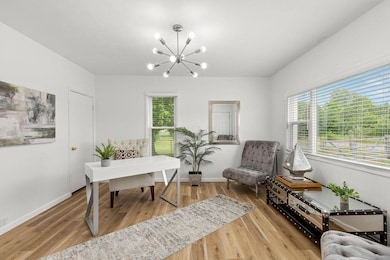Wow! Gorgeous, renovated farmhouse on over 2 beautiful acres! Enjoy peaceful country living in this updated 3-bedroom, 2-bath home with a 3 car Garage + Carport or covered Porch! Blending original charm with modern updates, the home features polished hardwood floors upstairs, a remodeled kitchen, and two updated full baths—including a convenient first-floor bath. One of the first-floor rooms includes a closet and could be converted into an additional, first-floor Bed Rm if needed; otherwise, it makes a perfect office! An oversized first-floor Laundry/Mud Rm/Pantry with exterior access near the Garage, adds everyday convenience. In addition to major cosmetic renovations and upgrades to the entire home, mechanical improvements include a newer roof, a new air conditioning system (installed July 2025), along with new siding and windows (2017), providing modern comfort and efficiency throughout the home. Besides the huge 3 car Garage, there is an outbuilding with over 1100 sf of usable enclosed space offering plenty of room for vehicles, recreational equipment, or workshop needs—ideal for hobbyists or anyone needing flexible storage. Set in a quiet rural location, this move-in-ready property offers the perfect balance of country charm, a peaceful respite, and stylish updates! Don't miss this opportunity!

