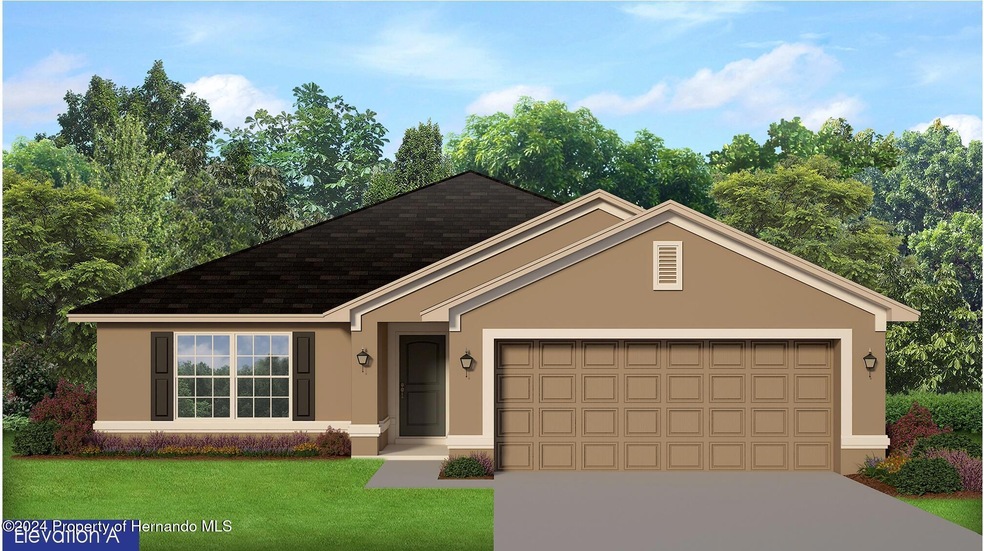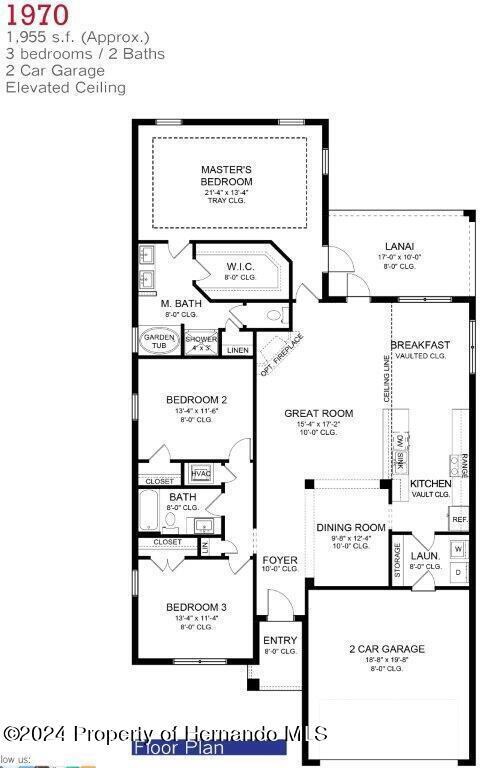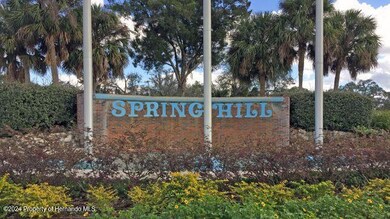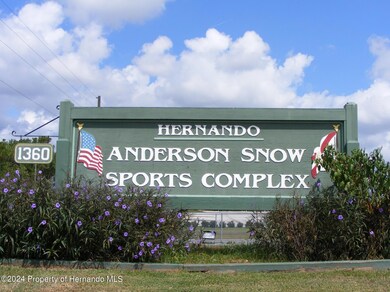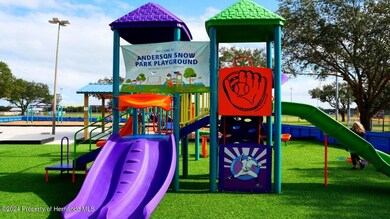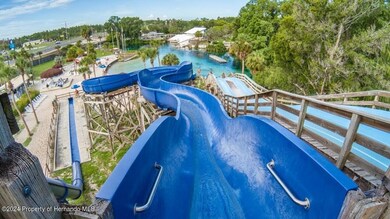
4461 Sutherland St Unit Lot 13 Spring Hill, FL 34609
Highlights
- New Construction
- Corner Lot
- Central Heating and Cooling System
- Marble Flooring
- 2 Car Attached Garage
- Home to be built
About This Home
As of May 20253/2/2 1970 sqft Features include: Tile shower w/light ILO composite shower unit in master bath, Wood look tile in all areas except bedrooms, Shaker cabinet upgrade, Granite counter tops, Rear door mini blinds, Stainless steel upgrade (microwave, stove, dishwasher), Add crown molding to tray ceiling in master bedroom.Estimated completion: Apr '25THIS HOME QUALIFIES FOR A LOW INTEREST RATE BUYDOWN WHEN BUYER CLOSES WITH A SELLER APPROVED LENDER AND SIGNS A CONTRACT BY 5PM ON 5/4/2025. THE REDUCED PRICE IS A PROMOTIONAL PRICE EFFECTIVE UNTIL 5PM ON 5/4/2025. TAEXX pest control system built in home. Builder warranty! Builder helps with closing costs when Buyer pays cash or closes with Seller approved lender. Prices /Promotions are subject to change without notice
Last Agent to Sell the Property
Adams Homes Realty, Inc License #SL3024989 Listed on: 10/19/2024

Home Details
Home Type
- Single Family
Est. Annual Taxes
- $304
Year Built
- Built in 2025 | New Construction
Lot Details
- 6,028 Sq Ft Lot
- Corner Lot
- Few Trees
- Property is zoned PDP, Planned Development Project
HOA Fees
- $65 Monthly HOA Fees
Parking
- 2 Car Attached Garage
Home Design
- Home to be built
- Shingle Roof
- Concrete Siding
- Block Exterior
- Stucco Exterior
Interior Spaces
- 1,970 Sq Ft Home
- 1-Story Property
Kitchen
- Electric Oven
- Microwave
- Dishwasher
- Disposal
Flooring
- Carpet
- Marble
- Tile
Bedrooms and Bathrooms
- 3 Bedrooms
- Split Bedroom Floorplan
- 2 Full Bathrooms
Home Security
- Carbon Monoxide Detectors
- Fire and Smoke Detector
Schools
- Spring Hill Elementary School
- West Hernando Middle School
- Springstead High School
Utilities
- Central Heating and Cooling System
- Heat Pump System
- Cable TV Available
Community Details
- Pine Bluff Subdivision
Listing and Financial Details
- Tax Lot 13
- Assessor Parcel Number R09 223 18 3026 0000 0130
Similar Homes in Spring Hill, FL
Home Values in the Area
Average Home Value in this Area
Property History
| Date | Event | Price | Change | Sq Ft Price |
|---|---|---|---|---|
| 05/21/2025 05/21/25 | Sold | $328,100 | -1.5% | $167 / Sq Ft |
| 04/23/2025 04/23/25 | Pending | -- | -- | -- |
| 04/06/2025 04/06/25 | Price Changed | $333,100 | +0.6% | $169 / Sq Ft |
| 03/06/2025 03/06/25 | Price Changed | $331,100 | -0.6% | $168 / Sq Ft |
| 01/31/2025 01/31/25 | Price Changed | $333,100 | -1.5% | $169 / Sq Ft |
| 01/28/2025 01/28/25 | Price Changed | $338,100 | +1.8% | $172 / Sq Ft |
| 10/19/2024 10/19/24 | For Sale | $332,100 | -- | $169 / Sq Ft |
Tax History Compared to Growth
Agents Affiliated with this Home
-
Len Urso
L
Seller's Agent in 2025
Len Urso
Adams Homes Realty, Inc
(352) 650-2426
127 in this area
151 Total Sales
-
Silvia Dukes

Buyer's Agent in 2025
Silvia Dukes
Tropic Shores Realty LLC
(352) 584-7441
35 in this area
102 Total Sales
Map
Source: Hernando County Association of REALTORS®
MLS Number: 2241299
- 4972 Sutherland St Unit Lot 73
- 4919 Sutherland St Unit Lot 50
- 4934 Sutherland St Unit Lot 69
- 4922 Sutherland St Unit Lot 68
- 4907 Sutherland St Unit Lot 51
- 4582 Gondolier Rd
- 4914 Sutherland St Unit Lot 67
- 4897 Sutherland St Unit Lot 52
- 4904 Sutherland St Unit Lot 66
- 4889 Sutherland St Unit Lot 53
- 4894 Sutherland St Unit Lot 65
- 4881 Sutherland St Unit Lot 54
- 4886 Sutherland St Unit Lot 64
- 4869 Sutherland St Unit Lot 55
- 4876 Sutherland St Unit Lot 63
- 4861 Sutherland St Unit Lot 56
- 4866 Sutherland St Unit Lot 62
- 4853 Sutherland St Unit Lot 57
- 4858 Sutherland St Unit Lot 61
