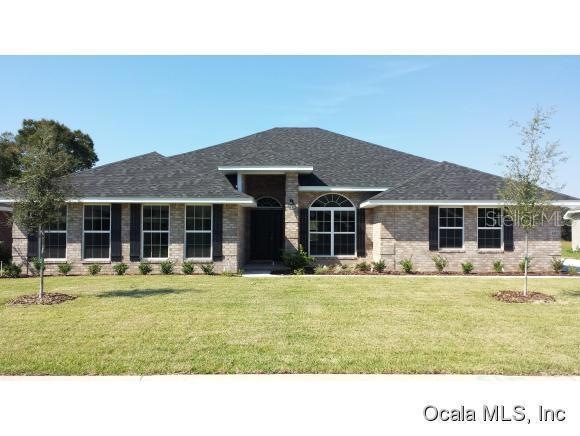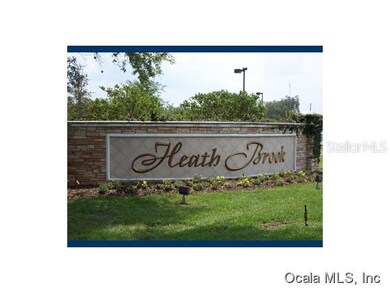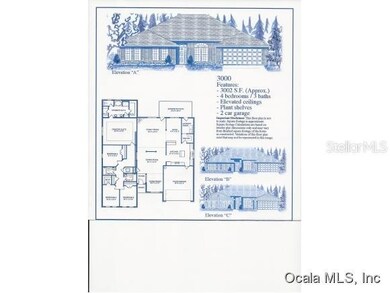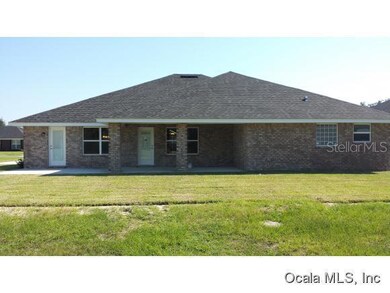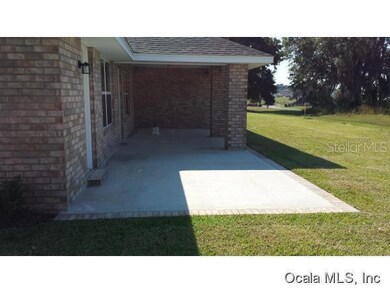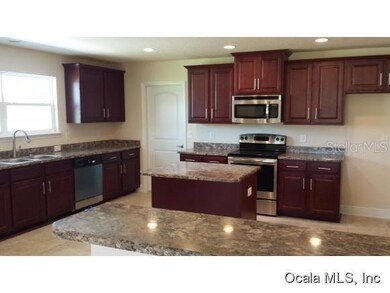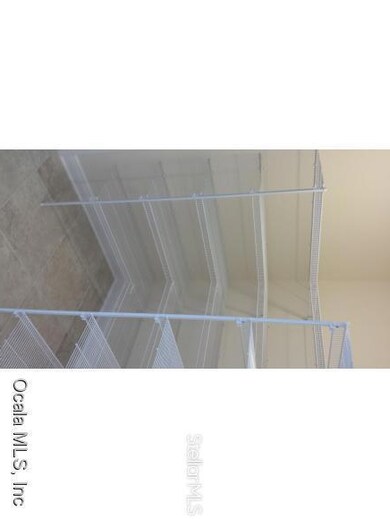
4461 SW 62nd Loop Ocala, FL 34474
Southwest Ocala NeighborhoodHighlights
- Race Track
- Newly Remodeled
- Formal Dining Room
- West Port High School Rated A-
- Covered patio or porch
- 2 Car Attached Garage
About This Home
As of August 2021Brand new all brick home in popular Heath Brook ready NOW! Home has many upgrades including, brick, side entry garage, covered lanai, upgraded master bath with tile shower and block window over large soaking tub, Tray ceiling w/crown in HUGE master bedroom, upgraded cabinets and stainless pkg in massive kitchen with walk in pantry and MUCH MORE! TAEXX pest control system in home and builder warranty! All this for less than $95 per sq ft!
Last Agent to Sell the Property
ADAMS HOMES REALTY INC License #3206786 Listed on: 07/26/2015

Home Details
Home Type
- Single Family
Est. Annual Taxes
- $319
Year Built
- Built in 2015 | Newly Remodeled
Lot Details
- 0.25 Acre Lot
- Lot Dimensions are 90x120
- Native Plants
- Irrigation
- Cleared Lot
- Landscaped with Trees
- Property is zoned PUD Planned Unit Developm
HOA Fees
- $41 Monthly HOA Fees
Parking
- 2 Car Attached Garage
Home Design
- Brick Exterior Construction
- Shingle Roof
Interior Spaces
- 3,000 Sq Ft Home
- 1-Story Property
- Formal Dining Room
- Laundry in unit
Kitchen
- Eat-In Kitchen
- Range
- Microwave
- Dishwasher
- Disposal
Flooring
- Carpet
- Tile
Bedrooms and Bathrooms
- 4 Bedrooms
- Split Bedroom Floorplan
- Walk-In Closet
- 3 Full Bathrooms
Eco-Friendly Details
- Energy-Efficient Windows with Low Emissivity
- Energy-Efficient Thermostat
Schools
- Saddlewood Elementary School
- Liberty Middle School
- West Port High School
Utilities
- Central Air
- Heating Available
- Electric Water Heater
Additional Features
- Covered patio or porch
- Race Track
Community Details
- Association fees include ground maintenance
- Heathbrook Preserve Subdivision, 3000/B Mod Floorplan
- The community has rules related to deed restrictions
Listing and Financial Details
- Property Available on 7/26/15
- Tax Lot 195
- Assessor Parcel Number 2389-300-195
Ownership History
Purchase Details
Home Financials for this Owner
Home Financials are based on the most recent Mortgage that was taken out on this home.Purchase Details
Home Financials for this Owner
Home Financials are based on the most recent Mortgage that was taken out on this home.Similar Homes in Ocala, FL
Home Values in the Area
Average Home Value in this Area
Purchase History
| Date | Type | Sale Price | Title Company |
|---|---|---|---|
| Warranty Deed | $460,000 | Marion Title & Escrow Co | |
| Special Warranty Deed | $281,500 | Paramount Title |
Mortgage History
| Date | Status | Loan Amount | Loan Type |
|---|---|---|---|
| Open | $422,750 | New Conventional | |
| Previous Owner | $278,500 | New Conventional | |
| Previous Owner | $275,793 | FHA |
Property History
| Date | Event | Price | Change | Sq Ft Price |
|---|---|---|---|---|
| 08/30/2021 08/30/21 | Sold | $469,000 | 0.0% | $159 / Sq Ft |
| 07/06/2021 07/06/21 | Pending | -- | -- | -- |
| 06/18/2021 06/18/21 | For Sale | $469,000 | +66.6% | $159 / Sq Ft |
| 07/08/2016 07/08/16 | Sold | $281,450 | +0.4% | $94 / Sq Ft |
| 07/08/2016 07/08/16 | Pending | -- | -- | -- |
| 07/26/2015 07/26/15 | For Sale | $280,450 | -- | $93 / Sq Ft |
Tax History Compared to Growth
Tax History
| Year | Tax Paid | Tax Assessment Tax Assessment Total Assessment is a certain percentage of the fair market value that is determined by local assessors to be the total taxable value of land and additions on the property. | Land | Improvement |
|---|---|---|---|---|
| 2023 | $7,681 | $409,894 | $0 | $0 |
| 2022 | $6,825 | $372,631 | $36,500 | $336,131 |
| 2021 | $4,641 | $281,533 | $0 | $0 |
| 2020 | $4,347 | $277,646 | $27,200 | $250,446 |
| 2019 | $4,057 | $259,589 | $27,200 | $232,389 |
| 2018 | $3,935 | $255,999 | $28,000 | $227,999 |
| 2017 | $3,913 | $251,202 | $28,000 | $223,202 |
| 2016 | $4,521 | $237,795 | $0 | $0 |
| 2015 | $343 | $18,000 | $0 | $0 |
| 2014 | $319 | $18,000 | $0 | $0 |
Agents Affiliated with this Home
-
Tammy Coughlin

Seller's Agent in 2021
Tammy Coughlin
ON TOP OF THE WORLD REAL EST
(407) 461-0832
3 in this area
310 Total Sales
-
Lenny Serrano
L
Buyer's Agent in 2021
Lenny Serrano
STELLAR REAL ESTATE AGENCY LLC
(352) 585-6811
2 in this area
11 Total Sales
-
Gina Junglas

Seller's Agent in 2016
Gina Junglas
ADAMS HOMES REALTY INC
(352) 445-1160
1 in this area
175 Total Sales
-
Shelby Correia

Buyer's Agent in 2016
Shelby Correia
ON TOP OF THE WORLD REAL EST
(352) 789-3231
18 in this area
320 Total Sales
Map
Source: Stellar MLS
MLS Number: OM429198
APN: 2389-300-195
- 4261 SW 62nd Loop
- 4241 SW 62nd Loop
- 6407 SW 45th Ave
- 6436 SW 44th Ct
- 4725 SW 62nd St
- 4710 SW 65th Place
- 0 SW 49th Ave Rd Unit F10472280
- 4388 SW 56th Place
- 4990 SW 63rd Loop
- 4940 SW 63rd Loop
- 6440 SW 50th Terrace
- 5584 SW 43rd Ct
- TBD SW 38th Ave
- 5653 SW 50th Terrace
- 6470 SW 50th Ct
- 4269 SW 54th Street Rd
- 4285 SW 54th Street Rd
- 4237 SW 54th Street Rd
- 4301 SW 54th Street Rd
- 4317 SW 54th Street Rd
