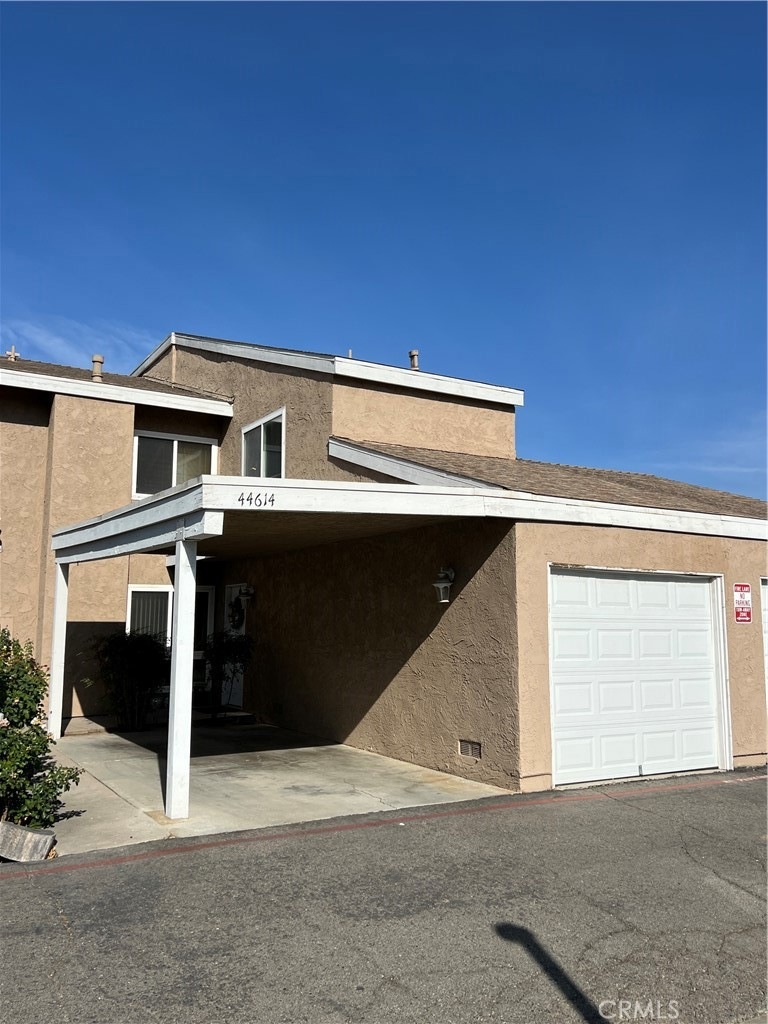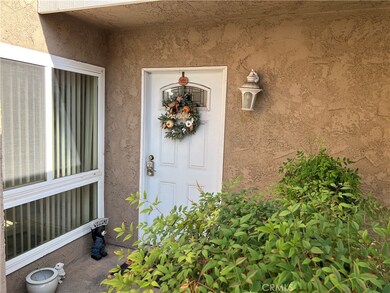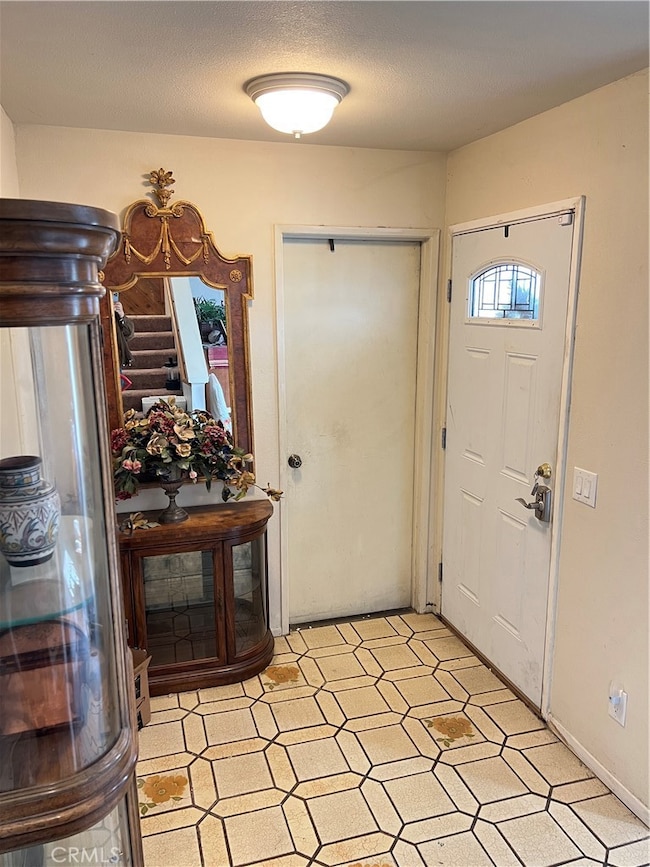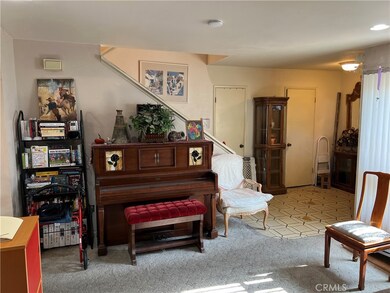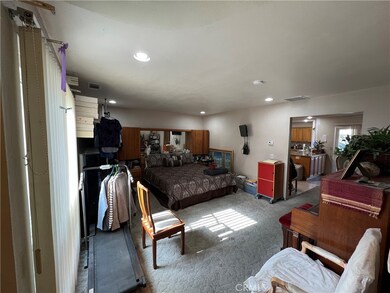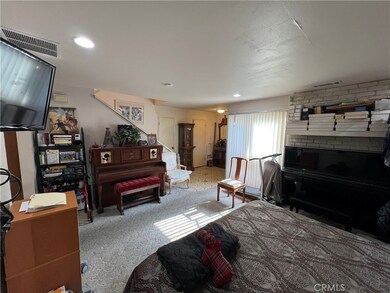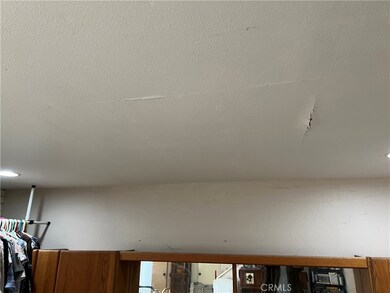
44614 La Paz Rd Temecula, CA 92592
Highlights
- Popular Property
- Spa
- Updated Kitchen
- Red Hawk Elementary Rated A
- No Units Above
- Clubhouse
About This Home
As of March 2025Investor Special...this condo has a lot of potential and it would make a great flip OR rental to add to your real estate portfolio. This unit is in being sold in as-is where is condition. The unit does have newer updated windows and slider, the kitchen was updated and not completed, the backyard offers white vinyl fencing. The first first floor offers a spacious living room w/ fireplace and a half bath...the kitchen opens up to the family room and dining room. All 4 bedrooms are located upstairs, the primary bedroom offers dual closets, dual sinks and tub/shower and high ceilings, plus a full bath in the hallway. Yes the unit needs work...the kitchen needs finishing touches, flooring, paint, baths need to be updated and a potential leak from the primary bath and hall bath as shown in the pictures. Property tax roll shows 3 bedrooms BUT the unit offers 4 actual bedrooms not 3 plus a converted bedroom per sellers. Parking includes a 1 car carport and 1 car garage...laundry hookups are in the garage. Great location, great school district...with the right vision this unit will shine bright like a diamond once again!
Last Agent to Sell the Property
KW Temecula Brokerage Phone: 951-318-8565 License #01398883 Listed on: 02/01/2025

Last Buyer's Agent
KW Temecula Brokerage Phone: 951-318-8565 License #01398883 Listed on: 02/01/2025

Property Details
Home Type
- Condominium
Est. Annual Taxes
- $2,338
Year Built
- Built in 1973
Lot Details
- No Units Above
- Two or More Common Walls
- Vinyl Fence
- Back Yard
HOA Fees
- $420 Monthly HOA Fees
Parking
- 1 Car Attached Garage
- 1 Attached Carport Space
- Parking Available
- Front Facing Garage
- Single Garage Door
Home Design
- Fixer Upper
Interior Spaces
- 2,021 Sq Ft Home
- 2-Story Property
- Built-In Features
- Ceiling Fan
- Recessed Lighting
- Double Pane Windows
- Sliding Doors
- Family Room Off Kitchen
- Living Room with Fireplace
- Dining Room
- Neighborhood Views
Kitchen
- Updated Kitchen
- Open to Family Room
- Eat-In Kitchen
- Dishwasher
- Granite Countertops
- Built-In Trash or Recycling Cabinet
Flooring
- Carpet
- Tile
Bedrooms and Bathrooms
- 4 Bedrooms
- All Upper Level Bedrooms
- Dual Vanity Sinks in Primary Bathroom
- <<tubWithShowerToken>>
- Exhaust Fan In Bathroom
Laundry
- Laundry Room
- Laundry in Garage
- Washer and Gas Dryer Hookup
Eco-Friendly Details
- Energy-Efficient Windows
Outdoor Features
- Spa
- Patio
- Exterior Lighting
- Rear Porch
Schools
- Redhawk Elementary School
- Erle Stanley Gardner Middle School
- Great Oak High School
Utilities
- Central Heating and Cooling System
- Natural Gas Connected
- Cable TV Available
Listing and Financial Details
- Tax Lot 76
- Tax Tract Number 4807
- Assessor Parcel Number 922240076
- $189 per year additional tax assessments
Community Details
Overview
- 144 Units
- Rancho Meadows Association, Phone Number (951) 412-1662
- Alliance Association Management HOA
- Maintained Community
Amenities
- Clubhouse
Recreation
- Tennis Courts
- Community Pool
- Community Spa
Ownership History
Purchase Details
Home Financials for this Owner
Home Financials are based on the most recent Mortgage that was taken out on this home.Purchase Details
Purchase Details
Purchase Details
Home Financials for this Owner
Home Financials are based on the most recent Mortgage that was taken out on this home.Purchase Details
Home Financials for this Owner
Home Financials are based on the most recent Mortgage that was taken out on this home.Purchase Details
Home Financials for this Owner
Home Financials are based on the most recent Mortgage that was taken out on this home.Similar Homes in the area
Home Values in the Area
Average Home Value in this Area
Purchase History
| Date | Type | Sale Price | Title Company |
|---|---|---|---|
| Grant Deed | -- | Chicago Title | |
| Grant Deed | $375,000 | None Listed On Document | |
| Deed | -- | None Listed On Document | |
| Interfamily Deed Transfer | -- | -- | |
| Grant Deed | $102,000 | Fidelity National Title Ins | |
| Interfamily Deed Transfer | -- | First American Title Co | |
| Grant Deed | $74,000 | First American Title Co |
Mortgage History
| Date | Status | Loan Amount | Loan Type |
|---|---|---|---|
| Previous Owner | $95,974 | New Conventional | |
| Previous Owner | $7,474 | Stand Alone Second | |
| Previous Owner | $100,000 | Credit Line Revolving | |
| Previous Owner | $100,000 | No Value Available | |
| Previous Owner | $74,700 | No Value Available |
Property History
| Date | Event | Price | Change | Sq Ft Price |
|---|---|---|---|---|
| 07/18/2025 07/18/25 | Price Changed | $575,000 | -2.5% | $285 / Sq Ft |
| 06/19/2025 06/19/25 | For Sale | $589,500 | +57.2% | $292 / Sq Ft |
| 03/04/2025 03/04/25 | Sold | $375,000 | 0.0% | $186 / Sq Ft |
| 02/08/2025 02/08/25 | Pending | -- | -- | -- |
| 02/01/2025 02/01/25 | Off Market | $375,000 | -- | -- |
Tax History Compared to Growth
Tax History
| Year | Tax Paid | Tax Assessment Tax Assessment Total Assessment is a certain percentage of the fair market value that is determined by local assessors to be the total taxable value of land and additions on the property. | Land | Improvement |
|---|---|---|---|---|
| 2023 | $2,338 | $204,459 | $34,651 | $169,808 |
| 2022 | $2,274 | $200,451 | $33,972 | $166,479 |
| 2021 | $2,232 | $196,521 | $33,306 | $163,215 |
| 2020 | $2,210 | $194,507 | $32,965 | $161,542 |
| 2019 | $2,190 | $190,694 | $32,319 | $158,375 |
| 2018 | $2,152 | $186,956 | $31,687 | $155,269 |
| 2017 | $2,116 | $183,291 | $31,066 | $152,225 |
| 2016 | $2,074 | $179,698 | $30,457 | $149,241 |
| 2015 | $2,040 | $177,000 | $30,000 | $147,000 |
| 2014 | $1,486 | $120,497 | $47,251 | $73,246 |
Agents Affiliated with this Home
-
Francisco Tapia

Seller's Agent in 2025
Francisco Tapia
KW Temecula
(951) 318-8565
89 Total Sales
Map
Source: California Regional Multiple Listing Service (CRMLS)
MLS Number: SW25005254
APN: 922-240-076
- 44680 La Paz Rd
- 44516 La Paz Rd
- 0 Old Town Front St Unit IV24092006
- 45530 Rainbow Canyon Rd
- 45586 Rainbow Canyon Rd
- 5 Vía Gorrion
- 44751 Vía Gorrion
- 0 Camino Estribo
- 44051 Sheldon Ct
- 43840 E Vallejo Ave
- 30026 Santiago Rd
- 30611 Open Ct
- 43966 Highlander Dr
- 44863 Rein Ct
- 29955 Longvale Ct
- 30230 De Portola Rd
- 28865 Old Town Front St
- 45109 Via Vela
- 43845 Calle de Velardo
- 45055 Via Vela
