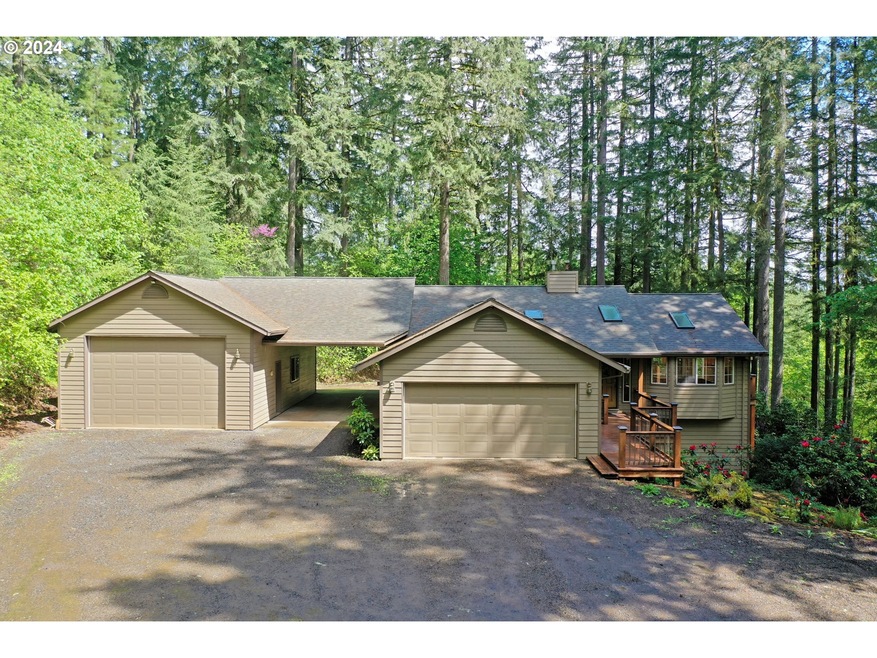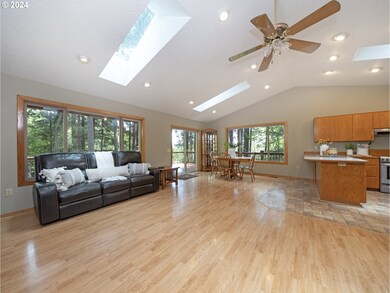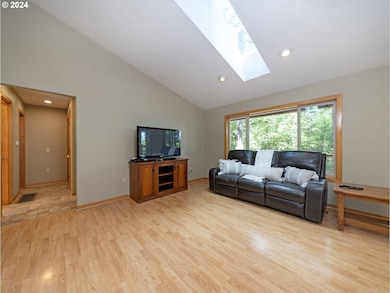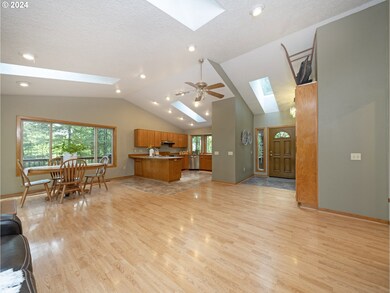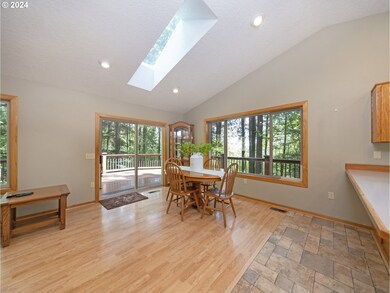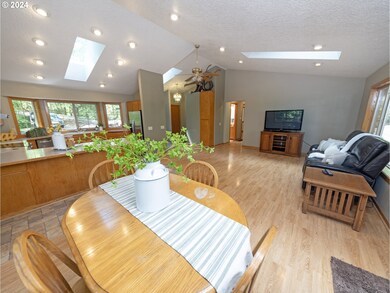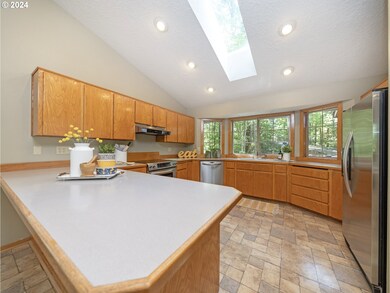
$600,000
- 4 Beds
- 3 Baths
- 2,644 Sq Ft
- 14173 NW Grandview Place
- Banks, OR
Welcome to your own peaceful retreat in beautiful Banks! This 4 bedroom, 3 bathroom daylight ranch sits on approximately 1.15 acres, offering a quiet, serene setting surrounded by trees, open sky, and the occasional visit from local wildlife. Enjoy the stunning territorial views and a sense of privacy that feels like you're miles away, yet still conveniently located. The main level features a
Noah Kragerud Keller Williams Sunset Corridor
