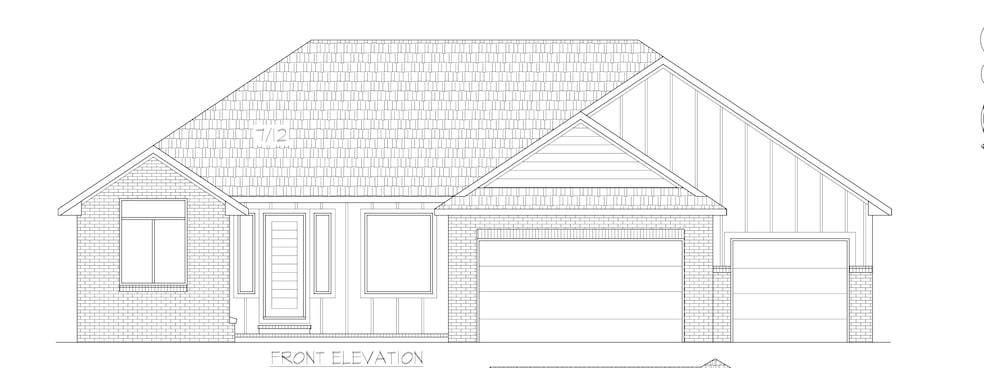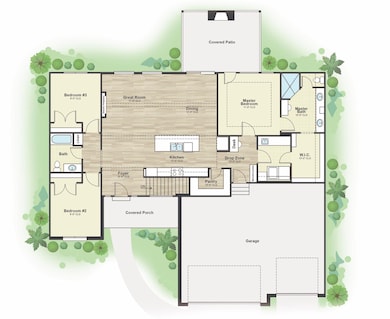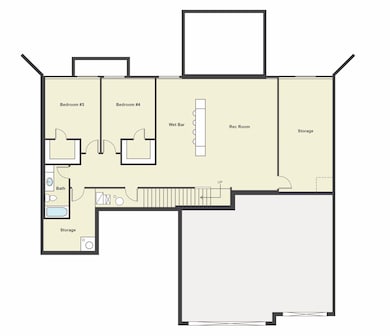Estimated payment $2,912/month
Highlights
- Fitness Center
- Community Lake
- Wooded Lot
- Maize Elementary School Rated A-
- Covered Deck
- Community Pool
About This Home
Step inside our new “Boccherini” plan by Lies-Bugner Homes and discover the dream you’ve always wanted! Foyer entry with basement stairs to the side, opens to living room with electric fireplace. The kitchen island overlooks to the rear of the home. Primary suite features large bedroom with a door leading to the screened in back patio with outdoor fireplace! There is a corner zero entry no step full tile shower. Always a favorite, the bath connects to the closet and laundry for added convenience, with an added dutch door and a special place built just for your pups! Just off the garage entry is bench drop zone and small desk/storage for convenience. Bedrooms 2 and 3 are located on the opposite side of the home, and separated by a large hall bath with linen storage just outside in the hall. Future owner has options to finish the lower level w large family/rec room, bath, and 2 additional bedrooms. You’ll appreciate the large separate store room too! Price includes well, sprinkler, sod, and landscaping! Information deemed reliable but not guaranteed and may change without notice. Room sizes estimated. Taxes shown are on vacant lot only. Specials may not be entirely spread yet. There is a $250 mailbox fee collected at closing. Home is under construction.
Home Details
Home Type
- Single Family
Est. Annual Taxes
- $395
Year Built
- Built in 2025
Lot Details
- 0.25 Acre Lot
- Sprinkler System
- Wooded Lot
HOA Fees
- $85 Monthly HOA Fees
Parking
- 3 Car Garage
Home Design
- Composition Roof
Interior Spaces
- 1,824 Sq Ft Home
- 1-Story Property
- Ceiling Fan
- Fireplace
- Living Room
- Dining Room
- Storm Windows
- Basement
Kitchen
- Dishwasher
- Disposal
Flooring
- Carpet
- Luxury Vinyl Tile
Bedrooms and Bathrooms
- 3 Bedrooms
- Walk-In Closet
- 2 Full Bathrooms
Laundry
- Laundry Room
- Laundry on main level
- Sink Near Laundry
Outdoor Features
- Covered Deck
- Covered Patio or Porch
Schools
- Maize
- Maize High School
Utilities
- Forced Air Heating and Cooling System
- Heating System Uses Natural Gas
- Irrigation Well
Listing and Financial Details
- Assessor Parcel Number 30015636
Community Details
Overview
- Association fees include recreation facility, - see remarks, gen. upkeep for common ar
- $500 HOA Transfer Fee
- Built by Lies-Bugner Homes LLC
- Woodard Subdivision
- Community Lake
- Greenbelt
Recreation
- Community Playground
- Fitness Center
- Community Pool
- Jogging Path
Map
Home Values in the Area
Average Home Value in this Area
Property History
| Date | Event | Price | List to Sale | Price per Sq Ft |
|---|---|---|---|---|
| 11/10/2025 11/10/25 | For Sale | $530,000 | -- | $291 / Sq Ft |
Source: South Central Kansas MLS
MLS Number: 664679
- 4419 N Grey Meadows St
- 4411 N Grey Meadows St
- 4431 N Grey Meadows St
- 9631 W Wilkinson Ct
- 4455 N Grey Meadows St
- 9623 W Wilkinson Ct
- 9639 W Kollmeyer St
- 9643 W Kollmeyer St
- 4456 N Bluestem St
- 9637 W Cedar Ln
- The Bayfield Plan at Long Beach
- 1556-36.7 Plan at Long Beach
- The Seabrook Plan at Long Beach
- Maggie Plan at Long Beach
- Billings Plan at Long Beach
- Missoula Plan at Long Beach
- 1627-36.7 Plan at Long Beach
- Hardin Plan at Long Beach
- Elk Park Plan at Long Beach
- Dolby Bonus Plan at Long Beach
- 10850 Copper Creek Trail
- 5050 N Maize Rd
- 3832 N Pepper Ridge St
- 3312-3540 N Maize Rd
- 300 W Albert St Unit 47R
- 300 W Albert St Unit 52R
- 300 W Albert St Unit 13
- 300 W Albert St Unit 13R1
- 300 W Albert St Unit 29R1
- 300 W Albert St Unit 29R
- 300 W Albert St Unit 48R1
- 300 W Albert St Unit 48R
- 4007 N Ridge Rd
- 7400 W 37th St N
- 12504 W Blanford St
- 12136 W 33rd St N
- 9250 W 21st St N
- 10012 W 20th St N
- 8820 W Westlawn St
- 1709 N Brunswick Ln



