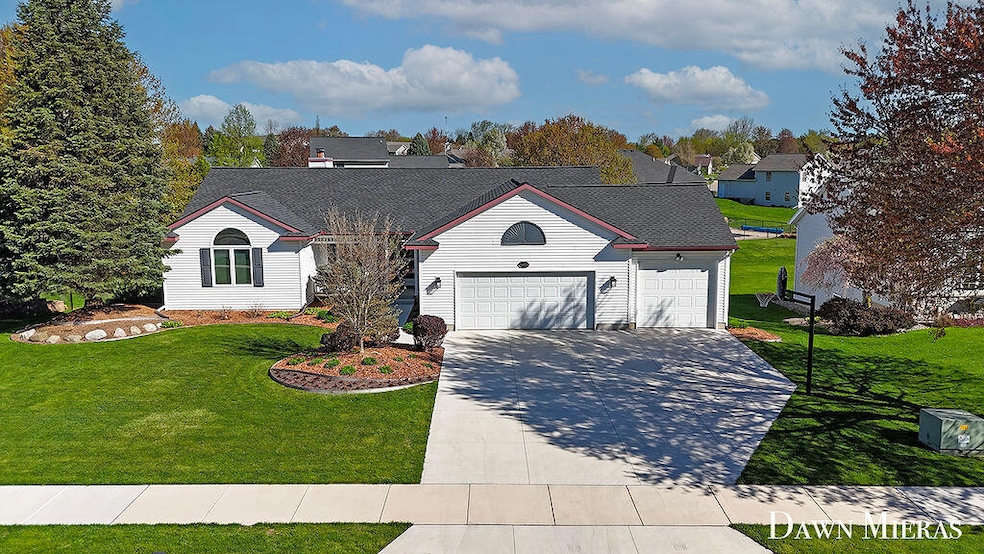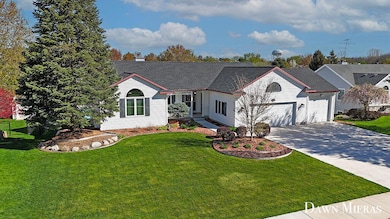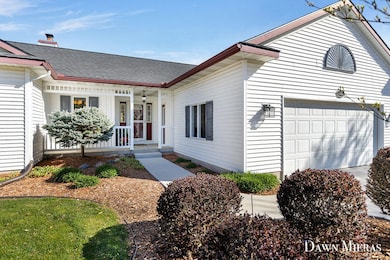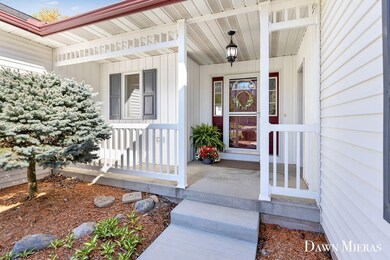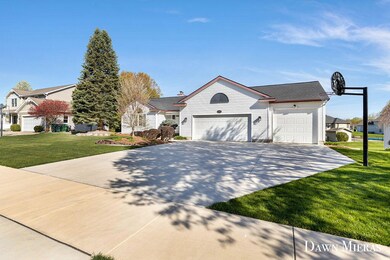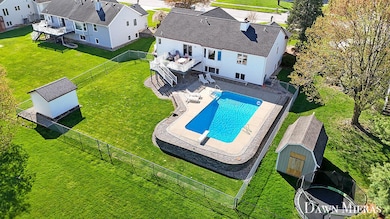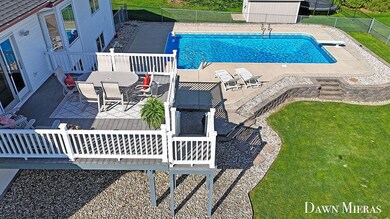
4463 Creek View Dr Hudsonville, MI 49426
Highlights
- In Ground Pool
- Deck
- 3 Car Attached Garage
- South Elementary School Rated A
- 1 Fireplace
- 5-minute walk to Hillside Park
About This Home
As of May 2025Welcome to this beautifully updated five-bedroom, three-and-a-half-bath ranch located in the desirable Hudsonville School District. Step inside to a welcoming open foyer, vaulted ceilings, and a spacious great room filled with natural light. Around the corner, you'll find a stylish dining area and a gourmet kitchen featuring quartz countertops, an island, and plenty of space for entertaining.The main floor offers two bedrooms, including a luxurious primary suite with a walk-in ceramic tile shower and quartz vanity, as well as a second bedroom currently used as a home office. You'll also find a generous laundry room with a drop zone, a convenient half bath, and another full bathroom.Head downstairs to the expansive daylight basement, where you'll find a second large great room, three more bedrooms (one currently set up as a home gym), another full bath, and a generous storage in the mechanical room.Outside, you'll enjoy your private backyard oasis featuring an inground pool surrounded by amazing stonework and patio. Off the back sliders you'll enjoy the maintenance free Trek deck with stairs leading down to the pool. Perfect for entertaining.There is additional outdoor storage in backyard shed. Last but not least the oversized 3 car garage with plenty of room for vehicles, toys and tools. Come see it today!
Last Agent to Sell the Property
616 Realty LLC License #6501375165 Listed on: 05/01/2025

Home Details
Home Type
- Single Family
Est. Annual Taxes
- $4,005
Year Built
- Built in 1993
Lot Details
- 0.32 Acre Lot
- Lot Dimensions are 92 x 150
- Chain Link Fence
- Back Yard Fenced
Parking
- 3 Car Attached Garage
- Garage Door Opener
Home Design
- Composition Roof
- Vinyl Siding
Interior Spaces
- 1-Story Property
- 1 Fireplace
Kitchen
- <<OvenToken>>
- Stove
- Range<<rangeHoodToken>>
- <<microwave>>
- Dishwasher
- Disposal
Flooring
- Carpet
- Vinyl
Bedrooms and Bathrooms
- 5 Bedrooms | 2 Main Level Bedrooms
Laundry
- Laundry Room
- Laundry on main level
- Dryer
- Washer
Finished Basement
- Basement Fills Entire Space Under The House
- 3 Bedrooms in Basement
Outdoor Features
- In Ground Pool
- Deck
Utilities
- Forced Air Heating and Cooling System
- Heating System Uses Natural Gas
- Natural Gas Water Heater
Ownership History
Purchase Details
Home Financials for this Owner
Home Financials are based on the most recent Mortgage that was taken out on this home.Purchase Details
Similar Homes in Hudsonville, MI
Home Values in the Area
Average Home Value in this Area
Purchase History
| Date | Type | Sale Price | Title Company |
|---|---|---|---|
| Warranty Deed | $485,000 | None Listed On Document | |
| Interfamily Deed Transfer | -- | None Available |
Mortgage History
| Date | Status | Loan Amount | Loan Type |
|---|---|---|---|
| Open | $335,000 | New Conventional | |
| Previous Owner | $40,000 | Commercial |
Property History
| Date | Event | Price | Change | Sq Ft Price |
|---|---|---|---|---|
| 05/23/2025 05/23/25 | Sold | $485,000 | +7.8% | $176 / Sq Ft |
| 05/01/2025 05/01/25 | Pending | -- | -- | -- |
| 05/01/2025 05/01/25 | For Sale | $450,000 | -- | $163 / Sq Ft |
Tax History Compared to Growth
Tax History
| Year | Tax Paid | Tax Assessment Tax Assessment Total Assessment is a certain percentage of the fair market value that is determined by local assessors to be the total taxable value of land and additions on the property. | Land | Improvement |
|---|---|---|---|---|
| 2025 | $4,005 | $177,700 | $0 | $0 |
| 2024 | $3,843 | $177,700 | $0 | $0 |
| 2023 | $3,667 | $153,900 | $0 | $0 |
| 2022 | $3,636 | $145,000 | $0 | $0 |
| 2021 | $3,530 | $141,400 | $0 | $0 |
| 2020 | $3,490 | $138,500 | $0 | $0 |
| 2019 | $3,432 | $128,000 | $0 | $0 |
| 2018 | $3,241 | $117,300 | $0 | $0 |
| 2017 | -- | $119,300 | $0 | $0 |
| 2016 | -- | $113,500 | $0 | $0 |
| 2015 | -- | $102,500 | $0 | $0 |
| 2014 | -- | $96,500 | $0 | $0 |
Agents Affiliated with this Home
-
Dawn Mieras
D
Seller's Agent in 2025
Dawn Mieras
616 Realty LLC
(616) 438-2211
35 Total Sales
-
Aidan O'Dell

Buyer's Agent in 2025
Aidan O'Dell
Place Real Estate
(616) 552-3874
87 Total Sales
Map
Source: Southwestern Michigan Association of REALTORS®
MLS Number: 25018899
APN: 70-18-05-149-007
- 3801 Hillside Dr
- 4843 Dellview Ct Unit 42
- 3431 Brookview Ct
- 3480 Golfside Dr Unit 154
- 4618 New Holland St
- 575 32nd Ave
- 4855 32nd Ave
- 3126 Shooks Dr
- 4682 S Shooks Ct
- 3699 Teton Dr
- 3896 Lee St
- 3277 Allen St
- 0 Quincy St Unit 25022085
- 5142 Ridgeview Dr
- 3111 Beechridge Dr Unit 10
- 5440 Marlin Ave
- 5707 Park Ave
- 5154 Ridge Ct Unit 89
- 5230 Southbrook Ct Unit 76
- 5230 Southbrook Ct Unit 78
