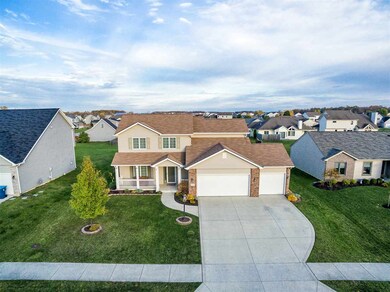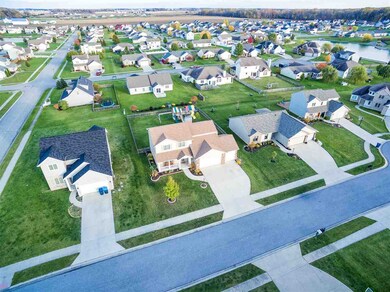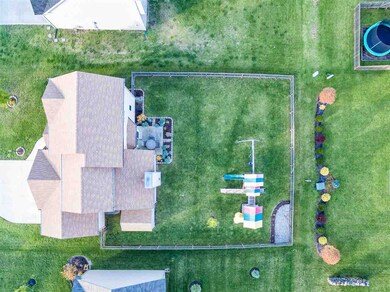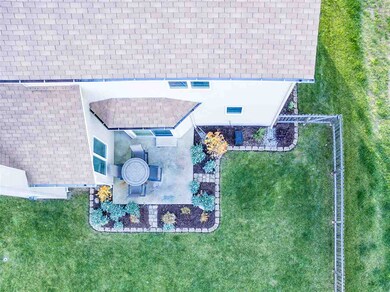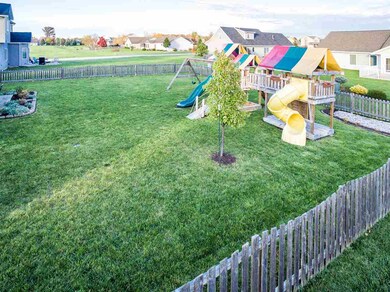
4463 Haney Ct New Haven, IN 46774
Estimated Value: $329,000 - $352,177
Highlights
- Open Floorplan
- ENERGY STAR Certified Homes
- Backs to Open Ground
- Colonial Architecture
- Vaulted Ceiling
- Great Room
About This Home
As of March 2018Like new, this ONE OWNER home features 4 bedrooms all with walk-in closets, 2 full baths and 2 half baths! This home has a lovely open floor plan with a fenced in back yard with a custom built playset!!! Nearly 2900 square feet includes a fully finished 9 foot tall basement with 5.1 surround sounds speakers and projector wiring included. The basement also has a dedicated workout room and a half bath. Features include U-shaped kitchen with corner pantry, breakfast bar, gas range, microwave, newly replaced dishwasher, 6 panel doors, soft-close Grabill cabinetry, canned lighting, Anderson windows, vaulted ceiling in family room with direct-vent gas fireplace, Nest Smart Thermostat with high efficiency gas furnace coupled with a heat pump, Manabloc plumbing system, Energy Star certification, 3 car garage, and tons of curb appeal. Located close to 469 for shopping/dining but nestled away from all the noise. Enjoy family walks around the wonderful Pinestone addition which includes 5 ponds, common areas, and access to a Haskamp Woods Nature Trail. Kreager park and the River Greenway access is just a short drive away.
Home Details
Home Type
- Single Family
Est. Annual Taxes
- $1,952
Year Built
- Built in 2008
Lot Details
- 10,498 Sq Ft Lot
- Lot Dimensions are 75x140
- Backs to Open Ground
- Rural Setting
- Picket Fence
- Wood Fence
- Landscaped
- Level Lot
HOA Fees
- $13 Monthly HOA Fees
Parking
- 3 Car Attached Garage
- Garage Door Opener
- Driveway
Home Design
- Colonial Architecture
- Brick Exterior Construction
- Poured Concrete
- Shingle Roof
- Asphalt Roof
- Wood Siding
- Concrete Siding
- Shingle Siding
- Vinyl Construction Material
Interior Spaces
- 2-Story Property
- Open Floorplan
- Wired For Data
- Built-In Features
- Vaulted Ceiling
- Ceiling Fan
- Self Contained Fireplace Unit Or Insert
- Double Pane Windows
- ENERGY STAR Qualified Windows
- Pocket Doors
- Entrance Foyer
- Great Room
- Formal Dining Room
Kitchen
- Breakfast Bar
- Walk-In Pantry
- Oven or Range
- Laminate Countertops
- Utility Sink
- Disposal
Flooring
- Carpet
- Laminate
- Vinyl
Bedrooms and Bathrooms
- 4 Bedrooms
- Walk-In Closet
- Bathtub with Shower
Laundry
- Laundry on main level
- Gas Dryer Hookup
Attic
- Storage In Attic
- Pull Down Stairs to Attic
Finished Basement
- Basement Fills Entire Space Under The House
- Sump Pump
- 1 Bathroom in Basement
- 3 Bedrooms in Basement
Home Security
- Home Security System
- Storm Doors
- Fire and Smoke Detector
Eco-Friendly Details
- Energy-Efficient Appliances
- Energy-Efficient HVAC
- Energy-Efficient Insulation
- Energy-Efficient Doors
- ENERGY STAR Certified Homes
- ENERGY STAR Qualified Equipment for Heating
- Energy-Efficient Thermostat
Outdoor Features
- Patio
- Porch
Utilities
- Multiple cooling system units
- Central Air
- ENERGY STAR Qualified Air Conditioning
- SEER Rated 13+ Air Conditioning Units
- Multiple Heating Units
- High-Efficiency Furnace
- Heat Pump System
- Heating System Uses Gas
- ENERGY STAR Qualified Water Heater
- Cable TV Available
Listing and Financial Details
- Assessor Parcel Number 02-13-23-227-012.000-041
Ownership History
Purchase Details
Home Financials for this Owner
Home Financials are based on the most recent Mortgage that was taken out on this home.Purchase Details
Home Financials for this Owner
Home Financials are based on the most recent Mortgage that was taken out on this home.Purchase Details
Home Financials for this Owner
Home Financials are based on the most recent Mortgage that was taken out on this home.Purchase Details
Home Financials for this Owner
Home Financials are based on the most recent Mortgage that was taken out on this home.Similar Homes in New Haven, IN
Home Values in the Area
Average Home Value in this Area
Purchase History
| Date | Buyer | Sale Price | Title Company |
|---|---|---|---|
| Bremer Aaron | -- | Centurion Land Title Inc | |
| Stone Patrick C | -- | None Available | |
| Stone Patrick C | -- | Titan Title Services Llc | |
| Stone Patrick C | -- | -- |
Mortgage History
| Date | Status | Borrower | Loan Amount |
|---|---|---|---|
| Open | Bremer Aaron | $184,450 | |
| Previous Owner | Stone Patrick C | $148,685 | |
| Previous Owner | Stone Patrick C | $162,291 | |
| Previous Owner | Granite Ridge Builders Inc | $142,425 |
Property History
| Date | Event | Price | Change | Sq Ft Price |
|---|---|---|---|---|
| 03/15/2018 03/15/18 | Sold | $217,000 | -5.6% | $75 / Sq Ft |
| 01/27/2018 01/27/18 | Pending | -- | -- | -- |
| 11/09/2017 11/09/17 | For Sale | $229,900 | -- | $79 / Sq Ft |
Tax History Compared to Growth
Tax History
| Year | Tax Paid | Tax Assessment Tax Assessment Total Assessment is a certain percentage of the fair market value that is determined by local assessors to be the total taxable value of land and additions on the property. | Land | Improvement |
|---|---|---|---|---|
| 2024 | $3,099 | $361,100 | $33,800 | $327,300 |
| 2022 | $2,976 | $297,600 | $33,800 | $263,800 |
| 2021 | $2,504 | $250,400 | $33,800 | $216,600 |
| 2020 | $2,531 | $253,100 | $33,800 | $219,300 |
| 2019 | $2,320 | $231,500 | $33,800 | $197,700 |
| 2018 | $2,197 | $219,700 | $28,500 | $191,200 |
| 2017 | $2,206 | $220,100 | $28,500 | $191,600 |
| 2016 | $1,952 | $194,700 | $28,500 | $166,200 |
| 2014 | $2,014 | $201,400 | $29,300 | $172,100 |
| 2013 | $1,966 | $196,600 | $29,300 | $167,300 |
Agents Affiliated with this Home
-
Corey Malcolm

Seller's Agent in 2018
Corey Malcolm
RE/MAX
(260) 385-1283
5 in this area
168 Total Sales
-
George Raptis

Buyer's Agent in 2018
George Raptis
Mike Thomas Assoc., Inc
(260) 710-1834
4 in this area
137 Total Sales
Map
Source: Indiana Regional MLS
MLS Number: 201750915
APN: 02-13-23-227-012.000-041
- 4514 Greenridge Way
- 4528 Timber Creek Pkwy
- 4524 Timber Creek Pkwy
- 4626 Pinestone Dr
- 4173 Shoreline Blvd
- 4776 Falcon Pkwy
- 4820 Pinestone Dr
- 4805 Falcon Pkwy
- 4775 Zelt Cove
- 9487 Falcon Way
- 8973 Nautical Way
- 4528 Stone Harbor Ct
- 10114 Glenspring Ct
- 10209 Buckshire Ct
- 10253 Chesterhills Ct
- 10221 Windsail Cove
- 10237 Silver Rock Chase
- 10348 Silver Rock Chase
- 4405 Duncastle Cove
- 3586 Canal Square Dr
- 4463 Haney Ct
- 4451 Haney Ct
- 4487 Haney Ct
- 4464 Haney Ct
- 4456 Haney Ct
- 4478 Haney Ct
- 4509 Haney Ct
- 4462 Greenridge Way
- 9330 Carmondy Crossing
- 4391 Haney Ct Unit 13
- 4391 Haney Ct
- 4484 Greenridge Way
- 4502 Haney Ct
- 4531 Haney Ct
- 4384 Haney Ct Unit 1
- 4384 Haney Ct Unit 1
- 4531 Timber Creek Pkwy
- 4386 Greenridge Way
- 4375 Haney Ct Unit 12
- 4375 Haney Ct Unit 12

