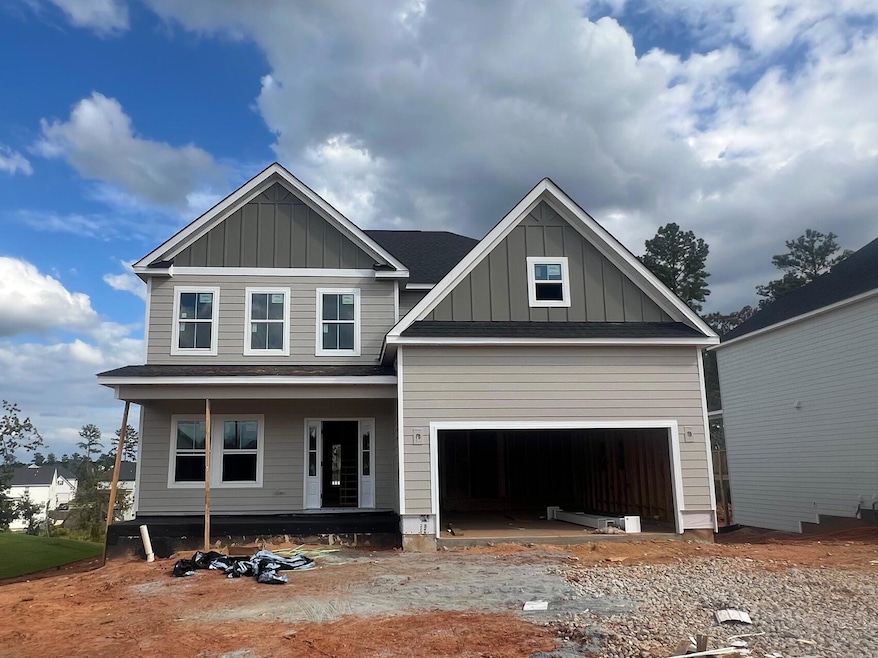Estimated payment $3,598/month
Highlights
- New Construction
- Main Floor Bedroom
- Great Room
- Greenbrier Middle School Rated A
- Bonus Room
- Community Pool
About This Home
**Builder offering 30 year FIXED RATE at 4.99 %. EQUAL HOUSING OPPORTUNITY . OFFERED THROUGH BUILDER PREFERRED LENDER ONLY. THE BRYANT PLAN WITH BASEMENT BY SOUTH GA HOMES. This impressive 3-story home offers 5 bedrooms, 4 bathrooms, a media room, and 3,622 SF of well-designed living space.Step inside to a welcoming foyer that opens to a formal dining room. The kitchen features abundant cabinetry, a large island, granite/quartz countertops, and a stylish tile backsplash--all overlooking the spacious great room in an open-concept design. From here, enjoy seamless access to the covered porch, perfect for relaxing or entertaining. Durable LVP flooring flows throughout the foyer, dining, kitchen, breakfast area, and great room.The main level includes a guest bedroom with full bath access. Upstairs, retreat to the owner's suite with a spa-like bath featuring a full tile shower, tile flooring, and a tile surround at the soaking tub. Two additional bedrooms and a versatile media room complete the second floor.The finished basement adds over 1,000 SF of flexible living space, including a bedroom, full bathroom, sitting room, kitchenette, and mechanical room--ideal for multi-generational living or extended guests.
Home Details
Home Type
- Single Family
Year Built
- Built in 2025 | New Construction
Lot Details
- 9,583 Sq Ft Lot
- Lot Dimensions are 60 x 130
- Landscaped
HOA Fees
- $50 Monthly HOA Fees
Parking
- 2 Car Garage
Home Design
- Brick Exterior Construction
- Slab Foundation
- Composition Roof
- Stone Siding
Interior Spaces
- 3,622 Sq Ft Home
- 3-Story Property
- Ceiling Fan
- Entrance Foyer
- Great Room
- Family Room
- Living Room with Fireplace
- Dining Room
- Bonus Room
- Finished Basement
- Fireplace in Basement
- Pull Down Stairs to Attic
- Fire and Smoke Detector
Kitchen
- Breakfast Room
- Electric Range
- Microwave
- Kitchen Island
- Disposal
Flooring
- Carpet
- Ceramic Tile
- Luxury Vinyl Tile
Bedrooms and Bathrooms
- 5 Bedrooms
- Main Floor Bedroom
- Primary Bedroom Upstairs
- 4 Full Bathrooms
- Soaking Tub
- Garden Bath
Laundry
- Laundry Room
- Washer Hookup
Outdoor Features
- Covered Patio or Porch
Schools
- Parkway Elementary School
- Greenbrier Middle School
- Greenbrier High School
Utilities
- Forced Air Heating and Cooling System
- Heat Pump System
- Cable TV Available
Listing and Financial Details
- Home warranty included in the sale of the property
- Tax Lot 86
- Assessor Parcel Number 059951
Community Details
Overview
- Built by South Georgia Homes
- Whispering Pines Subdivision
Recreation
- Community Playground
- Community Pool
- Park
- Trails
Map
Home Values in the Area
Average Home Value in this Area
Property History
| Date | Event | Price | List to Sale | Price per Sq Ft |
|---|---|---|---|---|
| 10/01/2025 10/01/25 | For Sale | $564,900 | -- | $156 / Sq Ft |
Source: REALTORS® of Greater Augusta
MLS Number: 547728
- 4466 Baywood Trail
- 4470 Baywood Trail
- 4474 Baywood Trail
- 4455 Baywood Trail
- 4483 Baywood Trail
- 4456 Baywood Trail
- 4454 Baywood Trail
- 4452 Baywood Trail
- 708 Basal Ct
- 4463 Baywood Trail
- 4477 Baywood Trail
- 4475 Baywood Trail
- 4416 Baywood Trail
- 2047 Warbler Dr
- 2045 Warbler Dr
- 626 Grosbeak Ln
- 621 Grosbeak Ln
- 2041 Warbler Dr
- 630 Grosbeak Ln
- 629 Grosbeak Ln
- 2557 Traverse Trail
- 522 Thrasher Trail
- 657 Tree Top Trail
- 1204 Berkley Hills Pass
- 1118 Windwood St
- 5814 Whispering Pines Way
- 5798 Whispering Pines Way
- 781 Bridgewater Dr
- 2476 Sunflower Dr
- 752 Whitney Pass
- 603 Cornerstone Place
- 992 Watermark Dr
- 708 Creekside Dr
- 540 Edgecliff Ln
- 2002 Amberley Dr
- 442 Flowing Creek Dr
- 109-123 Copper Ridge Rd
- 5140 Wells Dr
- 120 Lullwater Ln
- 121 Copper Ridge Rd







