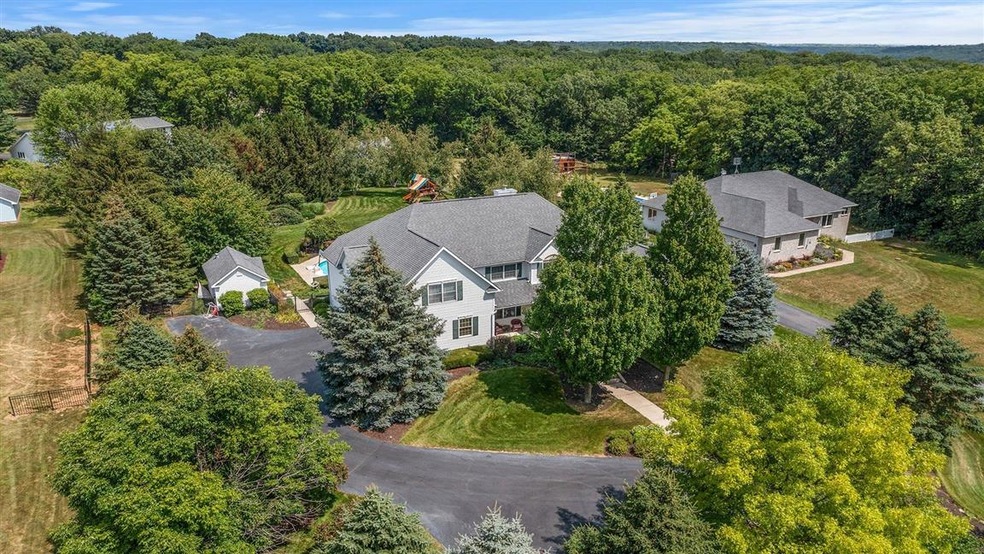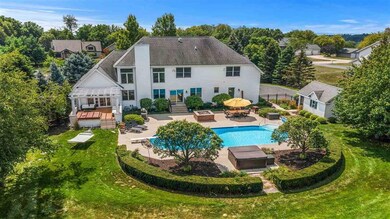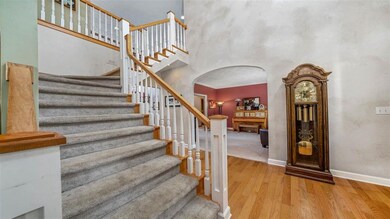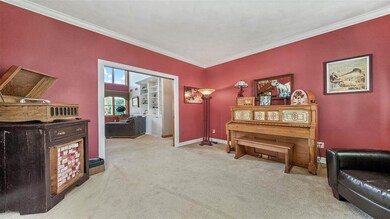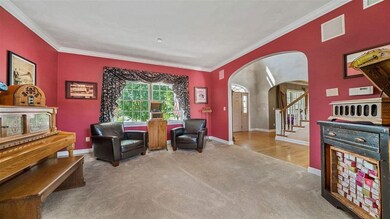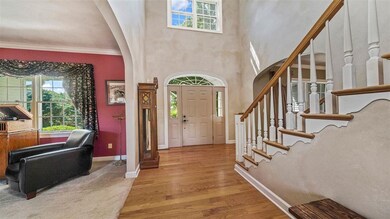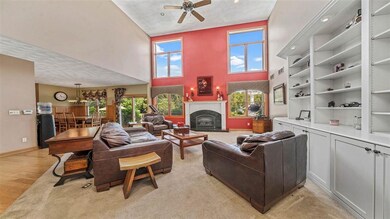
Highlights
- Second Kitchen
- In Ground Pool
- 1.01 Acre Lot
- Mary Morgan Elementary School Rated A
- Sauna
- Countryside Views
About This Home
As of November 2021Beautiful, executive custom home built by Sean Adams Custom Carpentry! This 2-story has 4 BR, 4.5 BA, complete finished lower level, a 3-car garage & sits on 1+ acres in Barker Ridge sub in Byron. Features include open stairway in foyer, hardwood floors, arched openings, crown molding, high ceilings in LR with built-in shelves & cabinets, custom direct vent gas fireplace w/granite, eat-in dinette w/built-in bench & slider to backyard. Kitchen has maple cabinets, granite, high end SS appliances (Décor gas stove, Bosch dishwasher ’19), refrigerator w/custom panel & breakfast bar w/3 seats. Butler’s pantry & ½ bath w/maple cabinets & granite, wine fridge, MBR has it's own access to back deck w/pergola, washer & dryer in closet, huge walk-in closet w/ shelves & island w/granite, BR 2 & 3 both have large walk-in closets & share a Jack & Jill bath w/higher double sink. BR 4 (or 2nd master) has attached full bath, loft area has built-ins, a window seat & overlooks LR, Upstairs has its own furnace w/ April Aire, LL has huge movie room/game room w/arched opening. The LL also has a beautiful 2nd kitchen w/maple cabinets, all appliances stay (electric stove), full BA & a custom cedar sauna (7x6). Gorgeous 12 ft deep inground pool w/diving board, heater & auto chlorinator, firepit, shed for pool equip w/garage door, fenced yard, Rainbow swing set, Dog Guard invisible fence & 1 collar, hot tub on deck (as-is), 2nd hot tub negotiable (’19), basketball hoop, sprinkler system, 2 water heaters – dual system (’20), well pump ’16, security system, 2 a/c units, water softener, complete in wall sound system, Pella windows & sliding doors throughout
Last Agent to Sell the Property
Re/Max of Rock Valley License #475131258 Listed on: 08/05/2021

Home Details
Home Type
- Single Family
Est. Annual Taxes
- $10,364
Lot Details
- 1.01 Acre Lot
- Property fronts a county road
- Dog Run
- Fenced Yard
- Irrigation
Home Design
- Shingle Roof
- Siding
Interior Spaces
- 2-Story Property
- Central Vacuum
- Built-in Bookshelves
- Ceiling Fan
- Gas Fireplace
- Window Treatments
- Sauna
- Countryside Views
- Home Security System
Kitchen
- Second Kitchen
- Stove
- Gas Range
- Microwave
- Dishwasher
- Granite Countertops
- Disposal
Bedrooms and Bathrooms
- 4 Bedrooms
- Primary Bedroom on Main
- Walk-In Closet
- Whirlpool Bathtub
Laundry
- Laundry on main level
- Dryer
- Washer
Finished Basement
- Basement Fills Entire Space Under The House
- Sump Pump
Parking
- 3 Car Garage
- Driveway
Outdoor Features
- In Ground Pool
- Deck
- Covered patio or porch
- Fire Pit
- Pergola
- Storage Shed
- Play Equipment
Schools
- Mary Morgan Elementary School
- Byron Middle School
- Byron High School 9-12
Utilities
- Forced Air Heating and Cooling System
- Heating System Uses Natural Gas
- Water Filtration System
- Well
- Natural Gas Water Heater
- Water Softener
- Septic System
Community Details
- Community Spa
Listing and Financial Details
- Home warranty included in the sale of the property
Ownership History
Purchase Details
Home Financials for this Owner
Home Financials are based on the most recent Mortgage that was taken out on this home.Purchase Details
Home Financials for this Owner
Home Financials are based on the most recent Mortgage that was taken out on this home.Purchase Details
Home Financials for this Owner
Home Financials are based on the most recent Mortgage that was taken out on this home.Purchase Details
Home Financials for this Owner
Home Financials are based on the most recent Mortgage that was taken out on this home.Similar Homes in Byron, IL
Home Values in the Area
Average Home Value in this Area
Purchase History
| Date | Type | Sale Price | Title Company |
|---|---|---|---|
| Quit Claim Deed | -- | Ko | |
| Warranty Deed | $446,000 | None Available | |
| Interfamily Deed Transfer | -- | None Available | |
| Interfamily Deed Transfer | -- | None Available | |
| Interfamily Deed Transfer | -- | None Available |
Mortgage History
| Date | Status | Loan Amount | Loan Type |
|---|---|---|---|
| Open | $513,000 | VA | |
| Previous Owner | $469,900 | VA | |
| Previous Owner | $77,515 | New Conventional | |
| Previous Owner | $371,250 | Adjustable Rate Mortgage/ARM | |
| Previous Owner | $80,000 | New Conventional | |
| Previous Owner | $238,800 | New Conventional | |
| Previous Owner | $258,000 | New Conventional | |
| Previous Owner | $273,000 | New Conventional | |
| Previous Owner | $75,000 | Credit Line Revolving |
Property History
| Date | Event | Price | Change | Sq Ft Price |
|---|---|---|---|---|
| 11/18/2021 11/18/21 | Sold | $469,900 | 0.0% | $127 / Sq Ft |
| 10/11/2021 10/11/21 | Pending | -- | -- | -- |
| 09/20/2021 09/20/21 | Price Changed | $469,900 | -2.1% | $127 / Sq Ft |
| 09/09/2021 09/09/21 | For Sale | $479,900 | 0.0% | $129 / Sq Ft |
| 09/03/2021 09/03/21 | Pending | -- | -- | -- |
| 08/05/2021 08/05/21 | For Sale | $479,900 | +16.3% | $129 / Sq Ft |
| 08/01/2014 08/01/14 | Sold | $412,500 | -5.2% | $118 / Sq Ft |
| 05/29/2014 05/29/14 | Pending | -- | -- | -- |
| 05/01/2014 05/01/14 | For Sale | $435,000 | -- | $125 / Sq Ft |
Tax History Compared to Growth
Tax History
| Year | Tax Paid | Tax Assessment Tax Assessment Total Assessment is a certain percentage of the fair market value that is determined by local assessors to be the total taxable value of land and additions on the property. | Land | Improvement |
|---|---|---|---|---|
| 2024 | -- | $181,883 | $16,527 | $165,356 |
| 2023 | $2,022 | $172,909 | $15,712 | $157,197 |
| 2022 | $2,022 | $160,353 | $14,571 | $145,782 |
| 2021 | $10,406 | $153,507 | $13,949 | $139,558 |
| 2020 | $10,364 | $150,497 | $13,675 | $136,822 |
| 2019 | $10,423 | $145,760 | $13,245 | $132,515 |
| 2018 | $10,375 | $141,997 | $12,903 | $129,094 |
| 2017 | $10,167 | $141,997 | $12,903 | $129,094 |
| 2016 | $9,906 | $139,390 | $12,666 | $126,724 |
| 2015 | $9,419 | $134,937 | $12,261 | $122,676 |
| 2014 | $8,049 | $134,937 | $12,261 | $122,676 |
| 2013 | $8,234 | $119,672 | $12,419 | $107,253 |
Agents Affiliated with this Home
-

Seller's Agent in 2021
Rebecca Adams
RE/MAX
(815) 509-5837
87 in this area
182 Total Sales
-
N
Buyer's Agent in 2021
NON-NWIAR Member
NorthWest Illinois Alliance of REALTORS®
-
E
Seller's Agent in 2014
Elaine Guyer
DICKERSON & NIEMAN
-

Seller Co-Listing Agent in 2014
Alisa Patterson-Orozco
DICKERSON & NIEMAN
(815) 719-0020
7 in this area
65 Total Sales
Map
Source: NorthWest Illinois Alliance of REALTORS®
MLS Number: 202104758
APN: 05-20-326-026
- 00 E Ashelford Dr
- 00 E Ashelford Dr Unit LOT 8
- 8666 Riverview Dr
- 3894 E Whippoorwill Ln
- 8703 Glacier Dr
- 8703 N Glacier Dr
- 8560 N Hales Corner Rd
- 8692 Glacier Dr
- 3075 E Water Rd
- 130 E 5th St
- 420 N Chestnut St
- 8890 Hales Corner Rd Rd
- 215 E 3rd St
- 217 E 3rd St
- 123 E 3rd St
- 00 E Water Rd
- 1424 Crimson Ridge Ln
- 351 Mill Ridge Dr
- 363 Mill Ridge Dr
- 211 S Lafayette St
