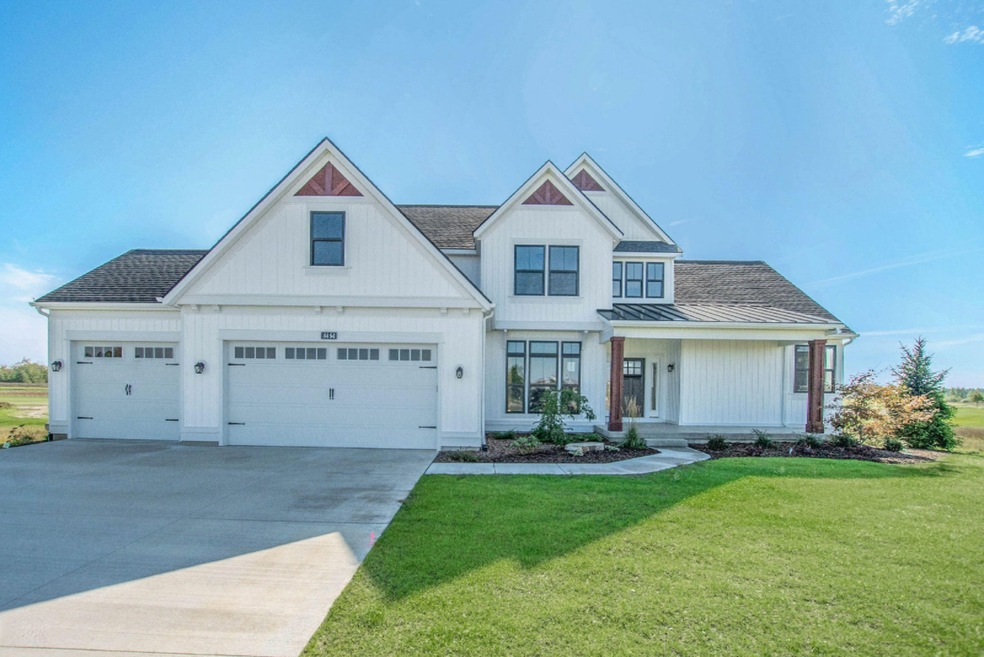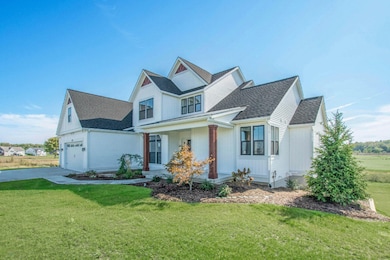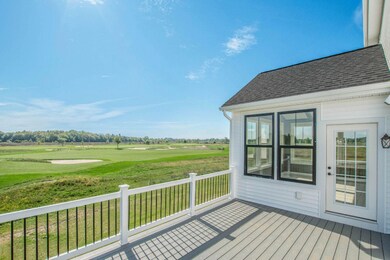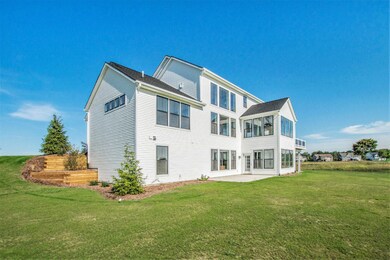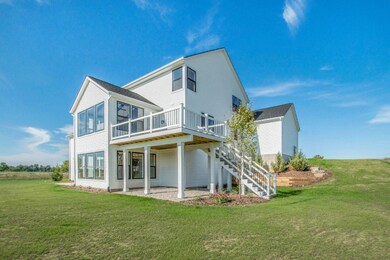
4464 Point Superior Ct Unit Lot 72 Holland, MI 49424
Estimated Value: $899,629 - $998,000
Highlights
- On Golf Course
- Fitness Center
- 0.54 Acre Lot
- Lakeshore Elementary School Rated A
- New Construction
- Clubhouse
About This Home
As of April 2020The Borkshire home plan offers a spacious, stylish home design with 3,155 square feet of finished living space, including a finished recreation area in basement, cathedral ceilings in the Michigan room, and lofty ceilings in the family and flex room. Hand selected by our interior designers, this home has exquisite finishes throughout with laminate flooring across the main level, granite and quartz countertops, and a custom wood beamed ceiling. Eastbrook takes pride in building and designing homes of uncompromising quality and value, with noteworthy quality. With affordable annual dues, you'll gain access to Macatawa Legends two restaurants, pools, fitness center, and tennis courts- it's like living at a resort full time!
Last Agent to Sell the Property
Eastbrook Homes Inc License #6502359146 Listed on: 09/20/2019
Home Details
Home Type
- Single Family
Est. Annual Taxes
- $8,712
Year Built
- Built in 2019 | New Construction
Lot Details
- 0.54 Acre Lot
- Lot Dimensions are 75x157x223x157
- Property fronts a private road
- On Golf Course
- Cul-De-Sac
- Shrub
- Sprinkler System
HOA Fees
- $67 Monthly HOA Fees
Parking
- 3 Car Attached Garage
- Garage Door Opener
Home Design
- Composition Roof
- Vinyl Siding
Interior Spaces
- 4,250 Sq Ft Home
- 3-Story Property
- Wet Bar
- Ceiling Fan
- Low Emissivity Windows
- Window Screens
- Mud Room
- Living Room with Fireplace
- Dining Area
- Recreation Room
- Sun or Florida Room
- Home Gym
- Walk-Out Basement
- Laundry on main level
Kitchen
- Eat-In Kitchen
- Range
- Microwave
- Dishwasher
- Kitchen Island
- Snack Bar or Counter
- Disposal
Flooring
- Wood
- Laminate
- Ceramic Tile
Bedrooms and Bathrooms
- 5 Bedrooms | 1 Main Level Bedroom
Outdoor Features
- Deck
- Patio
Utilities
- Humidifier
- SEER Rated 13+ Air Conditioning Units
- SEER Rated 13-15 Air Conditioning Units
- Forced Air Heating and Cooling System
- Heating System Uses Natural Gas
- High Speed Internet
- Phone Available
- Cable TV Available
Listing and Financial Details
- Home warranty included in the sale of the property
Community Details
Overview
- $400 HOA Transfer Fee
Amenities
- Restaurant
- Clubhouse
- Meeting Room
Recreation
- Golf Course Community
- Tennis Courts
- Fitness Center
- Community Pool
- Community Spa
Ownership History
Purchase Details
Home Financials for this Owner
Home Financials are based on the most recent Mortgage that was taken out on this home.Purchase Details
Similar Homes in Holland, MI
Home Values in the Area
Average Home Value in this Area
Purchase History
| Date | Buyer | Sale Price | Title Company |
|---|---|---|---|
| Price Dennis Ray | $684,900 | First American Title | |
| Eastbrook Homes Inc | $249,240 | None Available |
Mortgage History
| Date | Status | Borrower | Loan Amount |
|---|---|---|---|
| Open | Price Dennis R | $678,900 | |
| Closed | Price Dennis Ray | $684,900 |
Property History
| Date | Event | Price | Change | Sq Ft Price |
|---|---|---|---|---|
| 04/01/2020 04/01/20 | Sold | $684,900 | -0.6% | $161 / Sq Ft |
| 01/29/2020 01/29/20 | Pending | -- | -- | -- |
| 09/20/2019 09/20/19 | For Sale | $689,000 | -- | $162 / Sq Ft |
Tax History Compared to Growth
Tax History
| Year | Tax Paid | Tax Assessment Tax Assessment Total Assessment is a certain percentage of the fair market value that is determined by local assessors to be the total taxable value of land and additions on the property. | Land | Improvement |
|---|---|---|---|---|
| 2024 | $8,712 | $398,600 | $0 | $0 |
| 2023 | $8,406 | $368,800 | $0 | $0 |
| 2022 | $10,595 | $326,900 | $0 | $0 |
| 2021 | $10,289 | $316,400 | $0 | $0 |
| 2020 | $9,102 | $280,400 | $0 | $0 |
| 2019 | $469 | $44,900 | $0 | $0 |
Agents Affiliated with this Home
-
Maureen Smith

Seller's Agent in 2020
Maureen Smith
Eastbrook Homes Inc
(616) 455-0200
30 in this area
32 Total Sales
-
Joannie Bouman

Buyer's Agent in 2020
Joannie Bouman
Coldwell Banker Woodland Schmidt
(616) 886-6109
25 in this area
178 Total Sales
Map
Source: Southwestern Michigan Association of REALTORS®
MLS Number: 19033090
APN: 70-16-06-257-008
- 4497 Point Superior Ct
- 13944 Harrington Landing
- 4523 Grand Point
- 14050 Cottage Grove Ct Unit 11
- 13735 Oasis Ave
- 4600 MacAtawa Legends Blvd
- 4600 MacAtawa Legends Blvd
- 4600 MacAtawa Legends Blvd
- 4600 MacAtawa Legends Blvd
- 4600 MacAtawa Legends Blvd
- 4600 MacAtawa Legends Blvd
- 4600 MacAtawa Legends Blvd
- 4600 MacAtawa Legends Blvd
- 4600 MacAtawa Legends Blvd
- 4600 MacAtawa Legends Blvd
- 4600 MacAtawa Legends Blvd
- 4600 MacAtawa Legends Blvd
- 4600 MacAtawa Legends Blvd
- 4600 MacAtawa Legends Blvd
- 4600 MacAtawa Legends Blvd
- 4464 Point Superior Ct Unit Lot 72
- 4511 Point Superior Ct
- 4520 Point Superior Ct
- 4534 Point Superior Ct
- 0 Quincy Street Dr Unit Lot 2 22003214
- 0 V L Ransom St Unit 71020042286
- 0 U-31 N Unit 71017056701
- Lot 5 144th Ave
- 0 Quincy Meadows Dr Unit M15058073
- 0 U-31 Unit M16054313
- 0 Lot A Butternut Dr Unit M17048890
- 0 U-31 Unit M17056701
- 0 Parcel A Vl E Lakewood Blvd Unit M18043848
- 0 Topper Lake Unit M19052526
- 0 Topper Lake Unit M19052866
- 0 Topper Lake Unit M19053584
- 0 Topper Lake Unit M19053653
- 0 Topper Lake Unit M19053933
- 0 Topper Lake Unit M19054118
- 0 V L Ransom St Unit M20042286
