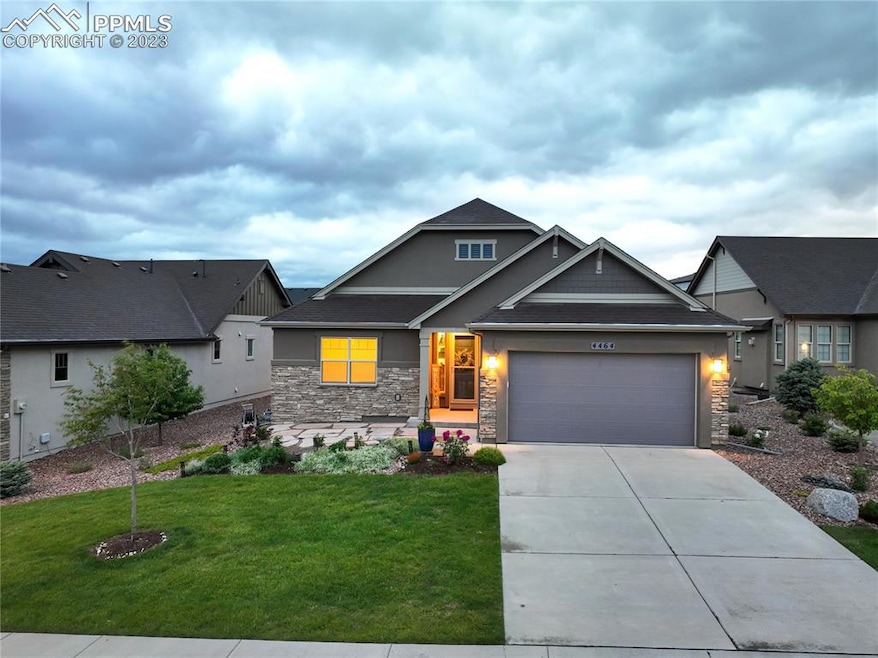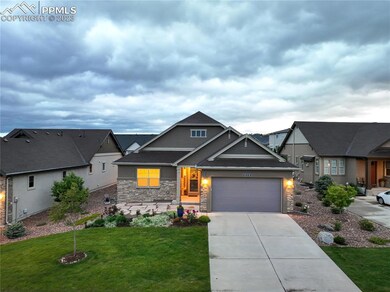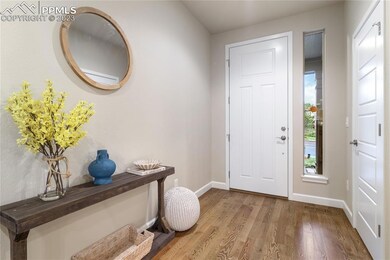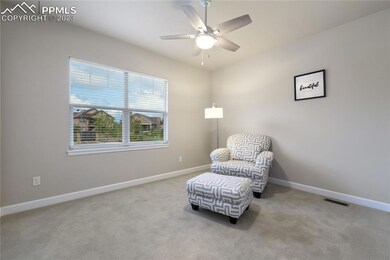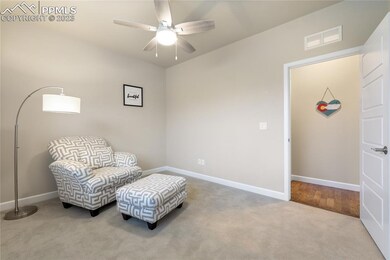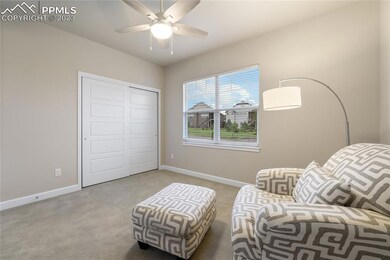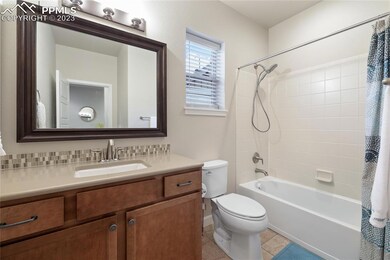
4464 Portillo Place Colorado Springs, CO 80924
Wolf Ranch NeighborhoodHighlights
- Fitness Center
- Clubhouse
- Wood Flooring
- Challenger Middle School Rated A
- Ranch Style House
- Great Room
About This Home
As of June 2025Welcome to this easy-living, picture-perfect home in the community of Estancia within Cordera. As you walk into the front door you are embraced with present-day finishes! Real hardwood floors span across the main living areas to the gas fireplace with a stone facade. The bright, beautiful kitchen is the heart of the home. You find a gourmet set-up with a gas cooktop, a built-in oven and microwave, a designer hood, and a spacious island, catering to the needs of any cooking enthusiasts. The eat-in nook leads to a private outdoor oasis with a covered patio equipped with prewires for future speakers and a dog run, providing a space for relaxation and entertainment. Once back inside, the Great Room features surround sound in the ceiling and a gas fireplace creating a cozy and immersive environment. The primary bedroom is truly your very own private area with the bathroom attached that has a large spa shower, featuring a zero-entry, two vanities, a closed-in water closet, and a spacious walk-in closet. Making the primary a perfect retreat for the end of the day. The laundry room is conveniently tucked off the main bedroom and can be closed off from the garage entry with a place to fold your laundry and a sink. The main level also features another bedroom and a full bathroom. As you make your way toward the unfinished basement you will enjoy the wrought-iron railing that has been extended all the way down. The home features an unfinished basement that provides a blank canvas for customization. Alternatively, it can be finished according to the original builder's plan, offering the potential for two additional bedrooms, two more bathrooms, and a large family room. The Estancia community offers additional amenities, including lawn maintenance services, such as mowing and watering, making it an easy living home. Overall, this home's combination of modern finishes, and functional spaces makes it easy to call this one your next home!
Home Details
Home Type
- Single Family
Est. Annual Taxes
- $2,132
Year Built
- Built in 2017
Lot Details
- 7,157 Sq Ft Lot
- Dog Run
HOA Fees
Parking
- 2 Car Attached Garage
- Oversized Parking
- Garage Door Opener
- Driveway
Home Design
- Ranch Style House
- Wood Frame Construction
- Shingle Roof
- Stone Siding
- Stucco
Interior Spaces
- 3,626 Sq Ft Home
- Ceiling height of 9 feet or more
- Gas Fireplace
- Great Room
- Basement Fills Entire Space Under The House
Kitchen
- Self-Cleaning Oven
- Plumbed For Gas In Kitchen
- Range Hood
- Microwave
- Dishwasher
- Disposal
Flooring
- Wood
- Carpet
- Tile
- Vinyl
Bedrooms and Bathrooms
- 2 Bedrooms
Laundry
- Dryer
- Washer
Schools
- Chinook Trail Elementary School
- Challenger Middle School
- Pine Creek High School
Utilities
- Forced Air Heating and Cooling System
- Cable TV Available
Additional Features
- Accessible Bathroom
- Covered patio or porch
Community Details
Overview
- Association fees include covenant enforcement, exterior maintenance, lawn, maintenance, snow removal, see show/agent remarks, management, trash removal
- Built by Vantage Hm Corp
- Madrid
Amenities
- Clubhouse
- Community Center
Recreation
- Fitness Center
- Community Pool
Ownership History
Purchase Details
Home Financials for this Owner
Home Financials are based on the most recent Mortgage that was taken out on this home.Purchase Details
Purchase Details
Home Financials for this Owner
Home Financials are based on the most recent Mortgage that was taken out on this home.Purchase Details
Similar Homes in Colorado Springs, CO
Home Values in the Area
Average Home Value in this Area
Purchase History
| Date | Type | Sale Price | Title Company |
|---|---|---|---|
| Warranty Deed | $659,900 | Stewart Title | |
| Warranty Deed | $620,000 | Stewart Title | |
| Warranty Deed | $412,889 | Land Title Guarantee Co | |
| Warranty Deed | $312,900 | None Available |
Mortgage History
| Date | Status | Loan Amount | Loan Type |
|---|---|---|---|
| Previous Owner | $307,890 | New Conventional | |
| Previous Owner | $312,993 | New Conventional | |
| Previous Owner | $313,000 | Stand Alone Refi Refinance Of Original Loan |
Property History
| Date | Event | Price | Change | Sq Ft Price |
|---|---|---|---|---|
| 06/27/2025 06/27/25 | Sold | $659,900 | +1.5% | $366 / Sq Ft |
| 06/12/2025 06/12/25 | Pending | -- | -- | -- |
| 06/05/2025 06/05/25 | Price Changed | $649,900 | -3.0% | $361 / Sq Ft |
| 05/22/2025 05/22/25 | Price Changed | $669,900 | -0.7% | $372 / Sq Ft |
| 04/28/2025 04/28/25 | For Sale | $674,900 | +7.1% | $375 / Sq Ft |
| 07/18/2023 07/18/23 | Sold | -- | -- | -- |
| 07/14/2023 07/14/23 | Off Market | $630,000 | -- | -- |
| 06/10/2023 06/10/23 | For Sale | $630,000 | -- | $174 / Sq Ft |
Tax History Compared to Growth
Tax History
| Year | Tax Paid | Tax Assessment Tax Assessment Total Assessment is a certain percentage of the fair market value that is determined by local assessors to be the total taxable value of land and additions on the property. | Land | Improvement |
|---|---|---|---|---|
| 2025 | $2,284 | $43,620 | -- | -- |
| 2024 | $2,257 | $41,890 | $8,040 | $33,850 |
| 2022 | $2,132 | $32,220 | $7,390 | $24,830 |
| 2021 | $2,518 | $33,150 | $7,600 | $25,550 |
| 2020 | $2,701 | $30,140 | $6,610 | $23,530 |
| 2019 | $2,677 | $30,140 | $6,610 | $23,530 |
| 2018 | $1,918 | $21,230 | $5,880 | $15,350 |
| 2017 | $1,307 | $14,500 | $14,500 | $0 |
| 2016 | $1,277 | $14,150 | $14,150 | $0 |
| 2015 | $1,276 | $14,150 | $14,150 | $0 |
| 2014 | $157 | $1,740 | $1,740 | $0 |
Agents Affiliated with this Home
-
Vicki Westapher

Seller's Agent in 2025
Vicki Westapher
RE/MAX
(719) 440-0514
31 in this area
119 Total Sales
-
P
Buyer's Agent in 2025
PPAR Agent Non-REcolorado
NON MLS PARTICIPANT
-
Kacy Gudzune
K
Seller's Agent in 2023
Kacy Gudzune
Orchard Brokerage LLC
(719) 332-6907
2 in this area
12 Total Sales
-
Dawn Kuster

Seller Co-Listing Agent in 2023
Dawn Kuster
Key Realty LTD
(719) 749-8355
4 in this area
85 Total Sales
Map
Source: Pikes Peak REALTOR® Services
MLS Number: 6865872
APN: 62261-05-022
- 4723 Portillo Place
- 4544 Portillo Place
- 4577 Outlook Ridge Trail
- 4296 New Santa Fe Trail
- 4746 Hanging Lake Cir
- 10137 Emerald Lake Ln
- 4225 New Santa Fe Trail
- 4208 Notch Trail
- 4187 Notch Trail
- 4866 Rainbow Gulch Trail
- 4841 Hanging Lake Cir
- 4842 Horse Gulch Loop
- 10318 Green Lake Ct
- 4261 Horse Gulch Loop
- 4911 Pearl Lake Way
- 10388 Wrangell Cir
- 4252 Horse Gulch Loop
- 4932 Sand Canyon Trail
- 4017 Notch Trail
- 3991 Horse Gulch Loop
