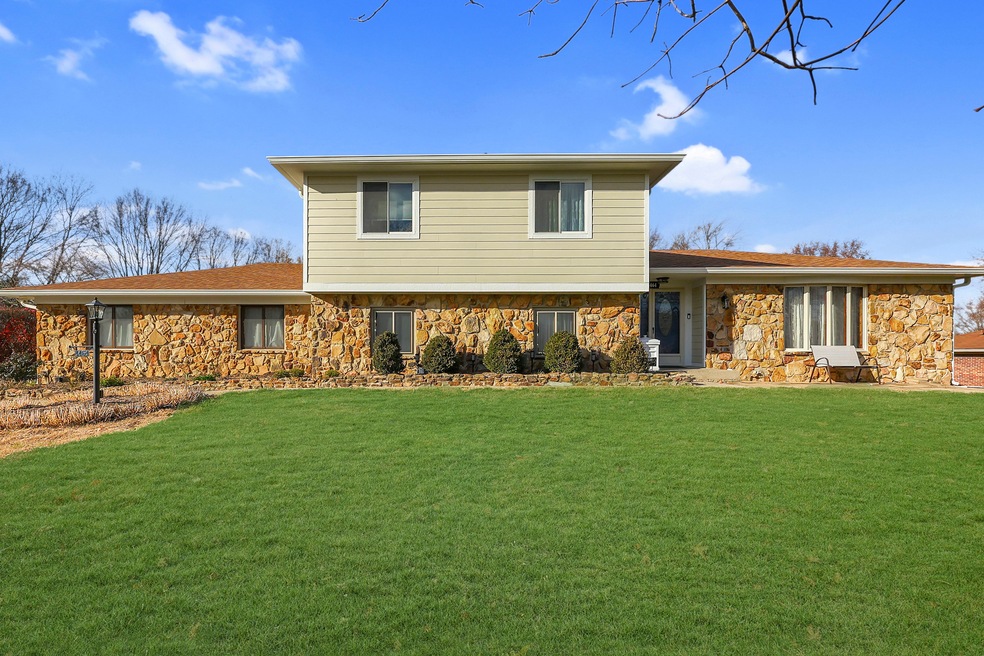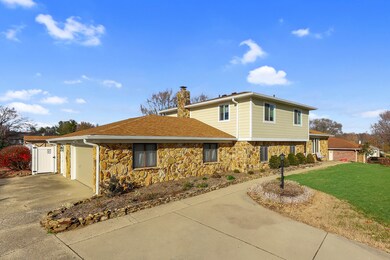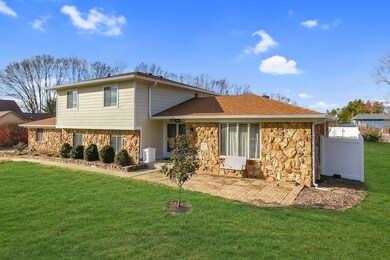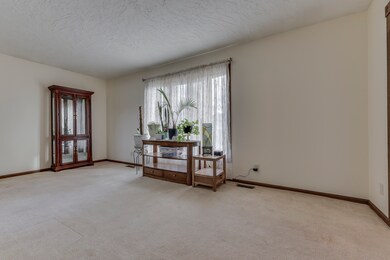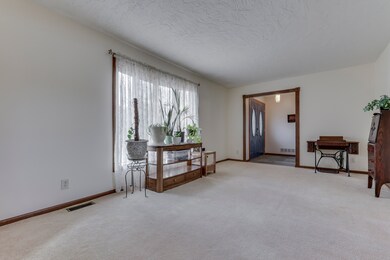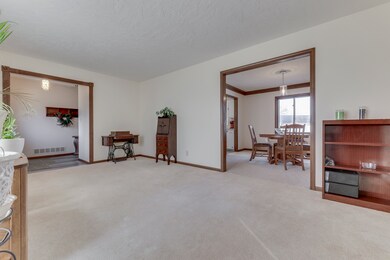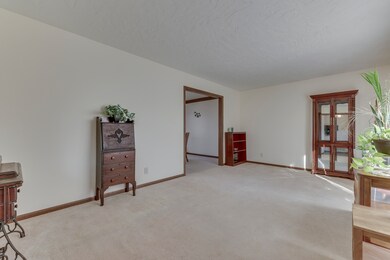
4464 Southway Rd Greenwood, IN 46142
Frances-Stones Crossing NeighborhoodHighlights
- Pool House
- Updated Kitchen
- Covered patio or porch
- Pleasant Grove Elementary School Rated A
- No HOA
- 2 Car Attached Garage
About This Home
As of December 2024Welcome to your dream home in Greenwood, IN! This meticulously maintained 5-bed, 3.5-bath gem is a rare find in a tranquil, family-friendly neighborhood. A sprawling half-acre lot boasts an inviting inground pool, ideal for summer gatherings, free from bothersome HOA restrictions. Before entering, admire the handsome James Hardie Fiber Cement Board Siding and New Gutters. A 6' White vinyl fence encloses the spacious back yard for added privacy and security. Inside, discover an in-law suite with a private ground-level entrance for multi-generational living. Recent upgrades within the last 2 years include New Vinyl Windows Upstairs and Brand New Carpet, Flooring, Fresh Neutral Paint, and Updated Lights & Fixtures throughout. The kitchen boasts All New Appliances. Priority is on peace of mind with a New Furnace & AC, Radon System, Electric Panel, Plugs & Switches, Water Softener System, Updated Plumbing, and 4 New Toilets. The Laundry Room has been transformed for ease of living. Your backyard oasis features a Heated In-Ground Pool with New Pump & Sand Filter and a New Mini Split in the 4-Seasons Room for year-round comfort. Center Grove school district ensures top-notch education. Proximity to shopping and schools provides convenience, while the quiet neighborhood offers serenity. Seize the opportunity to make this haven your own. Schedule a showing and step into your forever home today!
Last Agent to Sell the Property
Coldwell Banker Stiles Brokerage Email: jake@cbstiles.com License #RB14032222 Listed on: 12/01/2023

Co-Listed By
Coldwell Banker Stiles Brokerage Email: jake@cbstiles.com License #RB20001950
Home Details
Home Type
- Single Family
Est. Annual Taxes
- $3,302
Year Built
- Built in 1973
Lot Details
- 0.5 Acre Lot
Parking
- 2 Car Attached Garage
Home Design
- Block Foundation
- Stone
Interior Spaces
- 3-Story Property
- Built-in Bookshelves
- Woodwork
- Entrance Foyer
- Family Room with Fireplace
- Attic Fan
Kitchen
- Updated Kitchen
- Breakfast Bar
- Electric Oven
- Microwave
- Disposal
Bedrooms and Bathrooms
- 5 Bedrooms
- Walk-In Closet
- In-Law or Guest Suite
Finished Basement
- Sump Pump
- Laundry in Basement
Outdoor Features
- Pool House
- Covered patio or porch
- Shed
Schools
- Pleasant Grove Elementary School
- Center Grove Middle School North
- Center Grove High School
Utilities
- Forced Air Heating System
- Heating System Uses Gas
- Gas Water Heater
Community Details
- No Home Owners Association
- Pebble Hill Subdivision
Listing and Financial Details
- Legal Lot and Block 46 / 4
- Assessor Parcel Number 410327034034000038
Ownership History
Purchase Details
Home Financials for this Owner
Home Financials are based on the most recent Mortgage that was taken out on this home.Purchase Details
Home Financials for this Owner
Home Financials are based on the most recent Mortgage that was taken out on this home.Purchase Details
Home Financials for this Owner
Home Financials are based on the most recent Mortgage that was taken out on this home.Purchase Details
Home Financials for this Owner
Home Financials are based on the most recent Mortgage that was taken out on this home.Similar Homes in Greenwood, IN
Home Values in the Area
Average Home Value in this Area
Purchase History
| Date | Type | Sale Price | Title Company |
|---|---|---|---|
| Warranty Deed | -- | None Listed On Document | |
| Warranty Deed | $425,000 | None Listed On Document | |
| Warranty Deed | -- | None Listed On Document | |
| Warranty Deed | $252,500 | Best Title | |
| Quit Claim Deed | -- | None Available |
Mortgage History
| Date | Status | Loan Amount | Loan Type |
|---|---|---|---|
| Open | $275,000 | New Conventional | |
| Closed | $275,000 | New Conventional | |
| Previous Owner | $408,500 | New Conventional | |
| Previous Owner | $247,926 | FHA | |
| Previous Owner | $122,000 | New Conventional | |
| Previous Owner | $66,950 | New Conventional | |
| Previous Owner | $52,000 | Future Advance Clause Open End Mortgage |
Property History
| Date | Event | Price | Change | Sq Ft Price |
|---|---|---|---|---|
| 12/02/2024 12/02/24 | Sold | $425,000 | -2.3% | $160 / Sq Ft |
| 11/01/2024 11/01/24 | Pending | -- | -- | -- |
| 09/25/2024 09/25/24 | Price Changed | $435,000 | -1.1% | $164 / Sq Ft |
| 08/17/2024 08/17/24 | Price Changed | $440,000 | -1.1% | $165 / Sq Ft |
| 08/09/2024 08/09/24 | For Sale | $445,000 | +3.5% | $167 / Sq Ft |
| 03/12/2024 03/12/24 | Sold | $430,000 | -1.1% | $162 / Sq Ft |
| 01/12/2024 01/12/24 | Pending | -- | -- | -- |
| 01/06/2024 01/06/24 | Price Changed | $435,000 | -1.1% | $164 / Sq Ft |
| 12/01/2023 12/01/23 | For Sale | $439,900 | +74.2% | $165 / Sq Ft |
| 03/12/2020 03/12/20 | Sold | $252,500 | -4.7% | $84 / Sq Ft |
| 02/03/2020 02/03/20 | Pending | -- | -- | -- |
| 01/04/2020 01/04/20 | Price Changed | $265,000 | -5.4% | $88 / Sq Ft |
| 11/22/2019 11/22/19 | Price Changed | $280,000 | -6.4% | $93 / Sq Ft |
| 10/31/2019 10/31/19 | For Sale | $299,000 | -- | $100 / Sq Ft |
Tax History Compared to Growth
Tax History
| Year | Tax Paid | Tax Assessment Tax Assessment Total Assessment is a certain percentage of the fair market value that is determined by local assessors to be the total taxable value of land and additions on the property. | Land | Improvement |
|---|---|---|---|---|
| 2024 | $3,888 | $388,800 | $56,000 | $332,800 |
| 2023 | $3,200 | $329,600 | $56,000 | $273,600 |
| 2022 | $3,302 | $329,600 | $56,000 | $273,600 |
| 2021 | $2,360 | $254,300 | $43,800 | $210,500 |
| 2020 | $1,988 | $225,500 | $43,800 | $181,700 |
| 2019 | $1,797 | $207,200 | $37,300 | $169,900 |
| 2018 | $1,784 | $214,900 | $37,300 | $177,600 |
| 2017 | $1,656 | $196,800 | $32,300 | $164,500 |
| 2016 | $1,594 | $196,900 | $32,300 | $164,600 |
| 2014 | $1,495 | $181,700 | $32,300 | $149,400 |
| 2013 | $1,495 | $190,300 | $32,400 | $157,900 |
Agents Affiliated with this Home
-
Dustin Branum

Seller's Agent in 2024
Dustin Branum
AMR Real Estate LLC
(812) 767-5525
1 in this area
90 Total Sales
-
Jake Stiles

Seller's Agent in 2024
Jake Stiles
Coldwell Banker Stiles
(317) 201-4092
59 in this area
364 Total Sales
-
Tracy Johnson
T
Seller Co-Listing Agent in 2024
Tracy Johnson
Coldwell Banker Stiles
(317) 746-3990
1 in this area
7 Total Sales
-
Nancy Warfield

Buyer's Agent in 2024
Nancy Warfield
F.C. Tucker Company
(317) 502-9416
13 in this area
367 Total Sales
-
Becki Cronin

Buyer's Agent in 2024
Becki Cronin
F.C. Tucker Company
(317) 622-8339
1 in this area
49 Total Sales
-
Ray Stuck

Seller's Agent in 2020
Ray Stuck
HomeXpert, Ray Stuck & Co.
(317) 409-0965
12 in this area
168 Total Sales
Map
Source: MIBOR Broker Listing Cooperative®
MLS Number: 21954798
APN: 41-03-27-034-034.000-038
- 4336 Bittersweet Ln
- 337 Leaning Tree Rd
- 628 Williams Ct
- 497 Pebble Way
- 4759 Silver Hill Dr
- 4288 Silver Hill Dr
- 4013 Hillendale Dr
- 5325 Tracey Jo Rd
- 248 Runyon Ct
- 897 N Scott Dr
- 90 S Morgantown Rd
- 748 Woodcreek Ct
- 1118 Kristi Ct
- 135 Hickory Ct
- 5499 Steven Dr
- 165 N Bend Dr
- 5230 Berkshire Blvd S
- 5377 Crooked Stick Ct
- 187 N Bend Dr
- 8842 Rocky Ridge Rd
