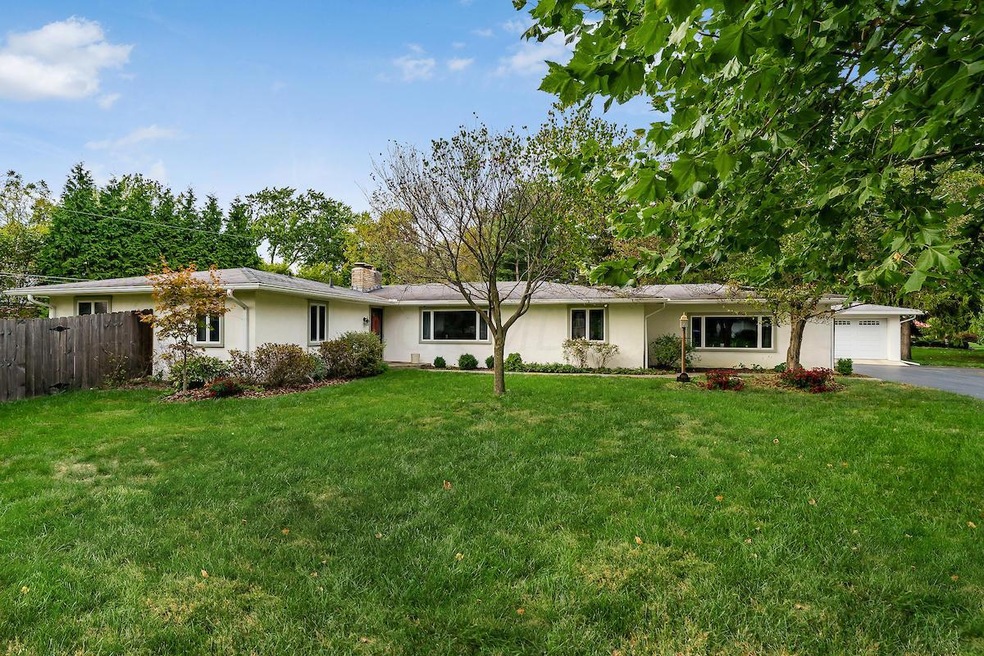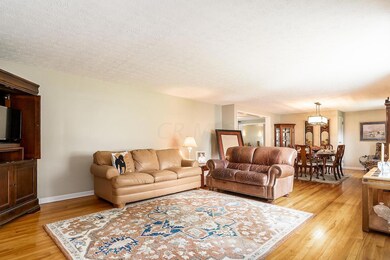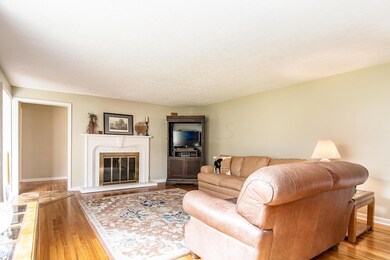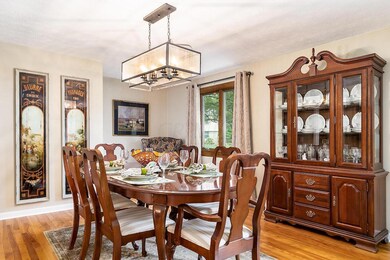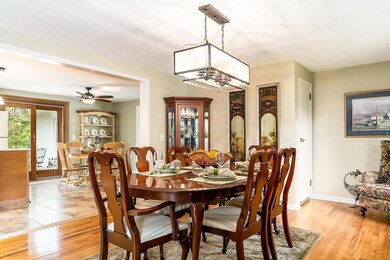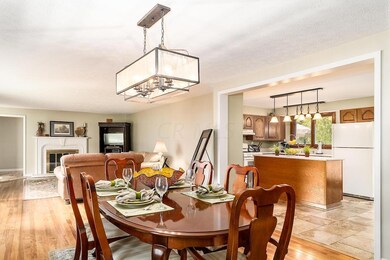
4465 Cassill St Columbus, OH 43220
Highlights
- Ranch Style House
- Fenced Yard
- Patio
- Greensview Elementary School Rated A
- 3 Car Attached Garage
- Ceramic Tile Flooring
About This Home
As of December 2019Beautifully maintained sprawling ranch on a private, nearly half acre lot! Super location close to Thompson Park and library! You will love the 3.5 car attached garage with plenty of space for a workshop, boat or your bikes/yard equipment. Open floor plan with generous-sized rooms that naturally flow from one to the other. Oversized great room provides both dining and living areas with a fireplace, which opens to the island kitchen and cozy family room. Huge owner's suite with reading nook, walk-in closet and private patio. Other highlights include a serene, fenced, park-like backyard and paver patio, gorgeous hardwood floors, a convenient 1st floor laundry and buried/underground utility lines! Additional living space is found in the finished lower level.
Last Agent to Sell the Property
Paula Koontz Gilmour
Coldwell Banker Realty
Co-Listed By
Diane Marie Koontz
Coldwell Banker Realty
Last Buyer's Agent
Conner McKinney
CR Inactive Office
Home Details
Home Type
- Single Family
Est. Annual Taxes
- $9,050
Year Built
- Built in 1955
Lot Details
- 0.47 Acre Lot
- Fenced Yard
Parking
- 3 Car Attached Garage
Home Design
- Ranch Style House
- Block Foundation
- Stucco Exterior
Interior Spaces
- 2,800 Sq Ft Home
- Wood Burning Fireplace
- Insulated Windows
- Family Room
Kitchen
- Gas Range
- Dishwasher
Flooring
- Carpet
- Ceramic Tile
Bedrooms and Bathrooms
- 3 Main Level Bedrooms
Laundry
- Laundry on main level
- Electric Dryer Hookup
Basement
- Partial Basement
- Recreation or Family Area in Basement
- Crawl Space
Outdoor Features
- Patio
Utilities
- Forced Air Heating and Cooling System
- Heating System Uses Gas
- Gas Water Heater
Listing and Financial Details
- Home warranty included in the sale of the property
- Assessor Parcel Number 070-011062
Ownership History
Purchase Details
Home Financials for this Owner
Home Financials are based on the most recent Mortgage that was taken out on this home.Purchase Details
Home Financials for this Owner
Home Financials are based on the most recent Mortgage that was taken out on this home.Purchase Details
Home Financials for this Owner
Home Financials are based on the most recent Mortgage that was taken out on this home.Purchase Details
Home Financials for this Owner
Home Financials are based on the most recent Mortgage that was taken out on this home.Purchase Details
Purchase Details
Map
Similar Homes in the area
Home Values in the Area
Average Home Value in this Area
Purchase History
| Date | Type | Sale Price | Title Company |
|---|---|---|---|
| Warranty Deed | $475,000 | None Available | |
| Survivorship Deed | $292,000 | Amerititle | |
| Survivorship Deed | $335,000 | -- | |
| Warranty Deed | $204,000 | Midland Title Security Inc | |
| Deed | $162,500 | -- | |
| Deed | $161,000 | -- |
Mortgage History
| Date | Status | Loan Amount | Loan Type |
|---|---|---|---|
| Previous Owner | $75,000 | Credit Line Revolving | |
| Previous Owner | $219,000 | New Conventional | |
| Previous Owner | $318,250 | Fannie Mae Freddie Mac | |
| Previous Owner | $177,000 | Unknown | |
| Previous Owner | $165,350 | Unknown | |
| Previous Owner | $163,200 | No Value Available |
Property History
| Date | Event | Price | Change | Sq Ft Price |
|---|---|---|---|---|
| 03/31/2025 03/31/25 | Off Market | $475,000 | -- | -- |
| 12/05/2019 12/05/19 | Sold | $475,000 | -2.9% | $170 / Sq Ft |
| 11/17/2019 11/17/19 | Pending | -- | -- | -- |
| 10/15/2019 10/15/19 | For Sale | $489,000 | -- | $175 / Sq Ft |
Tax History
| Year | Tax Paid | Tax Assessment Tax Assessment Total Assessment is a certain percentage of the fair market value that is determined by local assessors to be the total taxable value of land and additions on the property. | Land | Improvement |
|---|---|---|---|---|
| 2024 | $11,455 | $197,860 | $91,740 | $106,120 |
| 2023 | $11,313 | $197,860 | $91,740 | $106,120 |
| 2022 | $10,869 | $155,550 | $61,850 | $93,700 |
| 2021 | $9,622 | $155,550 | $61,850 | $93,700 |
| 2020 | $9,537 | $155,550 | $61,850 | $93,700 |
| 2019 | $9,102 | $131,260 | $61,850 | $69,410 |
| 2018 | $8,104 | $131,260 | $61,850 | $69,410 |
| 2017 | $8,969 | $156,560 | $88,380 | $68,180 |
| 2016 | $7,165 | $108,360 | $42,420 | $65,940 |
| 2015 | $7,158 | $108,360 | $42,420 | $65,940 |
| 2014 | $7,166 | $108,360 | $42,420 | $65,940 |
| 2013 | $3,423 | $98,525 | $38,570 | $59,955 |
Source: Columbus and Central Ohio Regional MLS
MLS Number: 219039143
APN: 070-011062
- 4522 Crompton Dr
- 4460 Reed Rd
- 1680 Sussex Ct
- 1974 Keswick Dr
- 1711 Arlingate Dr N
- 1610 Lafayette Dr Unit 1610
- 2060 Fontenay Place
- 1558 Lafayette Dr Unit A
- 4644 NW Professional Plaza
- 1546 Sandringham Ct
- 4651 Coach Rd
- 2095 Mccoy Rd
- 2228 Mccoy Rd
- 4070 Lyon Dr
- 1831 Willoway Cir N Unit 1831
- 1779 Willoway Cir N Unit 1779
- 1371 Reymond Rd
- 5005 New Haven Dr
- 2504 Danvers Ct
- 1293 Ducrest Dr S
