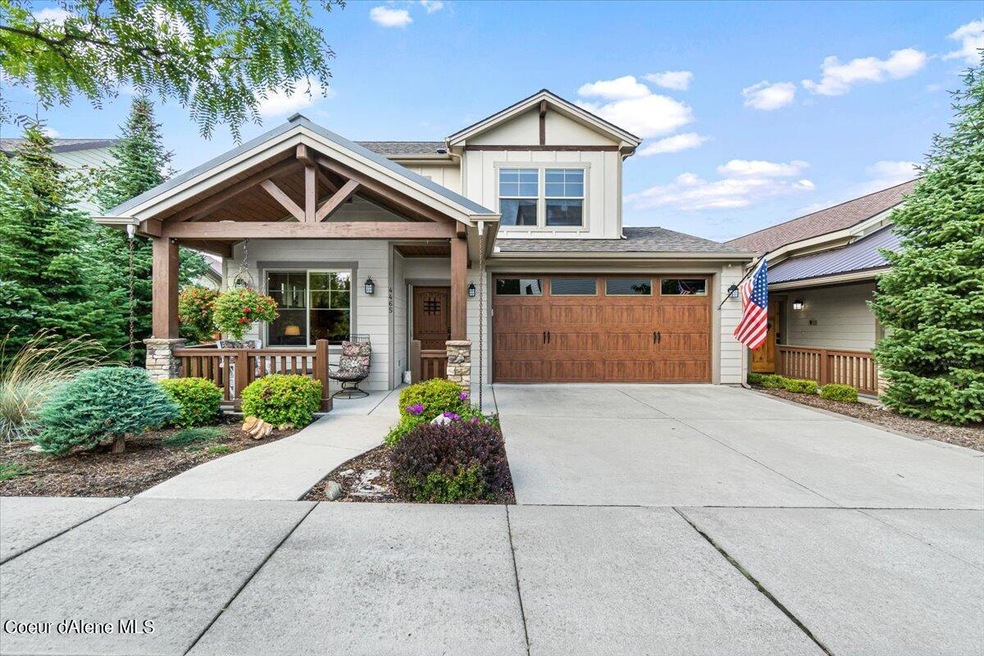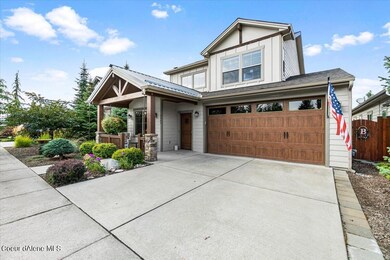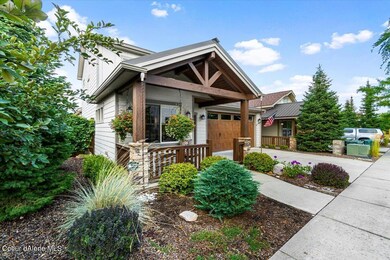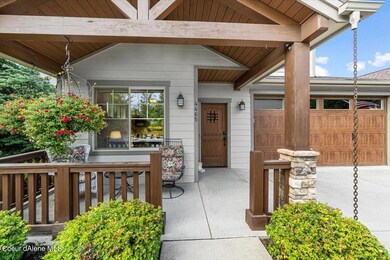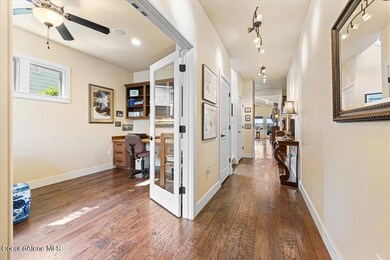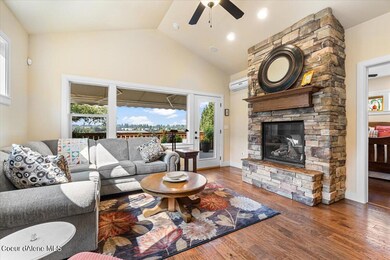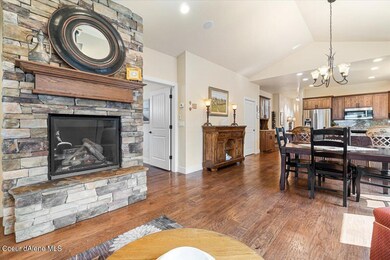
4465 Meadow Ranch Ave Coeur D'Alene, ID 83815
Ramsey-Woodland NeighborhoodEstimated Value: $628,000 - $677,000
Highlights
- Spa
- LEED For Homes
- Mountain View
- Primary Bedroom Suite
- ENERGY STAR Certified Homes
- Deck
About This Home
As of November 2022Gorgeous move-in ready 2 bedroom, 2.5 bathroom, 2151 Sqft home located in highly sought-after Meadow Ranch. This pristine home features living room with vaulted ceiling and gas fireplace with floor to ceiling masonry accents. Large open kitchen offers granite countertops, stainless appliances, breakfast bar and beautiful cabinetry. Master suite with full lite door leading to deck and a spacious master bath with vanity offering dual sinks, walk-in shower and large walk-in closet. Upstairs bedroom, bathroom, family room and craft area. Enjoy relaxing or entertaining from the large wrap around deck with hot tub and electric awning. Beautifully landscaped with stunning front covered porch, sprinklers in front and back, and garden area. Plus a large 2 car garage with plenty of room. Don't miss seeing this home!
Last Agent to Sell the Property
Windermere/Hayden, LLC License #SP25298 Listed on: 09/16/2022

Home Details
Home Type
- Single Family
Est. Annual Taxes
- $3,080
Year Built
- Built in 2010
Lot Details
- 4,356 Sq Ft Lot
- Open Space
- Property is Fully Fenced
- Landscaped
- Level Lot
- Open Lot
- Front and Back Yard Sprinklers
- Garden
HOA Fees
- $132 Monthly HOA Fees
Parking
- Attached Garage
Property Views
- Mountain
- Territorial
- Neighborhood
Home Design
- Concrete Foundation
- Frame Construction
- Shingle Roof
- Composition Roof
- Stone Exterior Construction
- Stone
Interior Spaces
- 2,151 Sq Ft Home
- Multi-Level Property
- Gas Fireplace
- Crawl Space
- Home Security System
Kitchen
- Electric Oven or Range
- Microwave
- Dishwasher
- Disposal
Flooring
- Carpet
- Laminate
- Tile
Bedrooms and Bathrooms
- 2 Bedrooms
- Primary Bedroom Suite
Laundry
- Electric Dryer
- Washer
Eco-Friendly Details
- LEED For Homes
- ENERGY STAR Certified Homes
Outdoor Features
- Spa
- Deck
- Covered patio or porch
- Exterior Lighting
- Rain Gutters
Utilities
- Mini Split Air Conditioners
- Heating System Uses Natural Gas
- Radiant Heating System
- Gas Available
- Gas Water Heater
- High Speed Internet
- Cable TV Available
Community Details
- Meadow Ranch Subdivision
Listing and Financial Details
- Assessor Parcel Number CK1290010220
Ownership History
Purchase Details
Home Financials for this Owner
Home Financials are based on the most recent Mortgage that was taken out on this home.Purchase Details
Purchase Details
Similar Homes in the area
Home Values in the Area
Average Home Value in this Area
Purchase History
| Date | Buyer | Sale Price | Title Company |
|---|---|---|---|
| Marvin And Odet Mitchell Living Trust | -- | Pioneer Title | |
| The Bailey Family Trust | -- | None Available | |
| Bailey Ken L | -- | -- |
Mortgage History
| Date | Status | Borrower | Loan Amount |
|---|---|---|---|
| Previous Owner | Bailey Ken L | $200,000 |
Property History
| Date | Event | Price | Change | Sq Ft Price |
|---|---|---|---|---|
| 11/15/2022 11/15/22 | Sold | -- | -- | -- |
| 09/23/2022 09/23/22 | Pending | -- | -- | -- |
| 09/16/2022 09/16/22 | For Sale | $689,000 | -- | $320 / Sq Ft |
Tax History Compared to Growth
Tax History
| Year | Tax Paid | Tax Assessment Tax Assessment Total Assessment is a certain percentage of the fair market value that is determined by local assessors to be the total taxable value of land and additions on the property. | Land | Improvement |
|---|---|---|---|---|
| 2024 | $2,320 | $592,488 | $140,000 | $452,488 |
| 2023 | $2,320 | $606,866 | $133,000 | $473,866 |
| 2022 | $2,814 | $656,151 | $132,405 | $523,746 |
| 2021 | $3,080 | $482,500 | $101,850 | $380,650 |
| 2020 | $2,987 | $438,294 | $97,000 | $341,294 |
| 2019 | $3,494 | $426,990 | $91,287 | $335,703 |
| 2018 | $3,159 | $363,831 | $86,940 | $276,891 |
| 2017 | $3,021 | $331,492 | $75,600 | $255,892 |
| 2016 | $3,055 | $317,088 | $75,600 | $241,488 |
| 2015 | $1,510 | $303,104 | $72,000 | $231,104 |
| 2013 | $1,682 | $299,533 | $66,000 | $233,533 |
Agents Affiliated with this Home
-
Chad Salsbury

Seller's Agent in 2022
Chad Salsbury
Windermere/Hayden, LLC
(208) 660-1964
5 in this area
352 Total Sales
-
Ken Moeller

Seller Co-Listing Agent in 2022
Ken Moeller
Windermere/Hayden, LLC
(208) 845-5558
3 in this area
268 Total Sales
-
Collin Kelley

Buyer's Agent in 2022
Collin Kelley
EXP Realty
(208) 597-3700
11 in this area
128 Total Sales
Map
Source: Coeur d'Alene Multiple Listing Service
MLS Number: 22-9399
APN: CK1290010220
- 4408 N Meadow Ranch Ave
- 576 Myriah
- 568 Myriah Loop
- 1033 W Devon Place
- 1066 W Devon Place
- 1210 W Shane Dr
- 2929 N Francis St
- 2921 N Howard St
- 4888 W Cougar Cir
- 4919 W Cougar Cir
- 4948 W Cougar Cir
- 4954 W Cougar Cir
- 0 Nka S Watson Rd
- 1374 W Timor Ave
- 4795 W Cougar Cir
- 175 Jeffrey Pine Ln
- 3868 N Palmer Dr
- 4277 W Fairway Dr
- 5513 N Atlantic Dr
- 3653 N Steven Place
- 4465 Meadow Ranch Ave
- 4465 Meadow Ranch Ave
- 4477 Meadow Ranch Ave
- 4447 Meadow Ranch Ave
- 4447 Meadow Ranch Ave
- 4489 Meadow Ranch Ave
- 4437 Meadow Ranch Ave
- 4477 N Meadow Ranch Ave
- 4497 N Meadow Ranch Ave
- 4489 N Meadow Ranch Ave
- 4497 Meadow Ranch Ave
- 4431 Meadow Ranch Ave
- 4505 N Meadow Ranch Ave
- 3739 N Howard St
- 4431 N Meadow Ranch Ave
- 4501 Meadow Ranch Ave
- 4427 N Meadow Ranch Ave
- 4427 Meadow Ranch Ave
- 4434 Meadow Ranch Ave
- 4505 Meadow Ranch Ave
