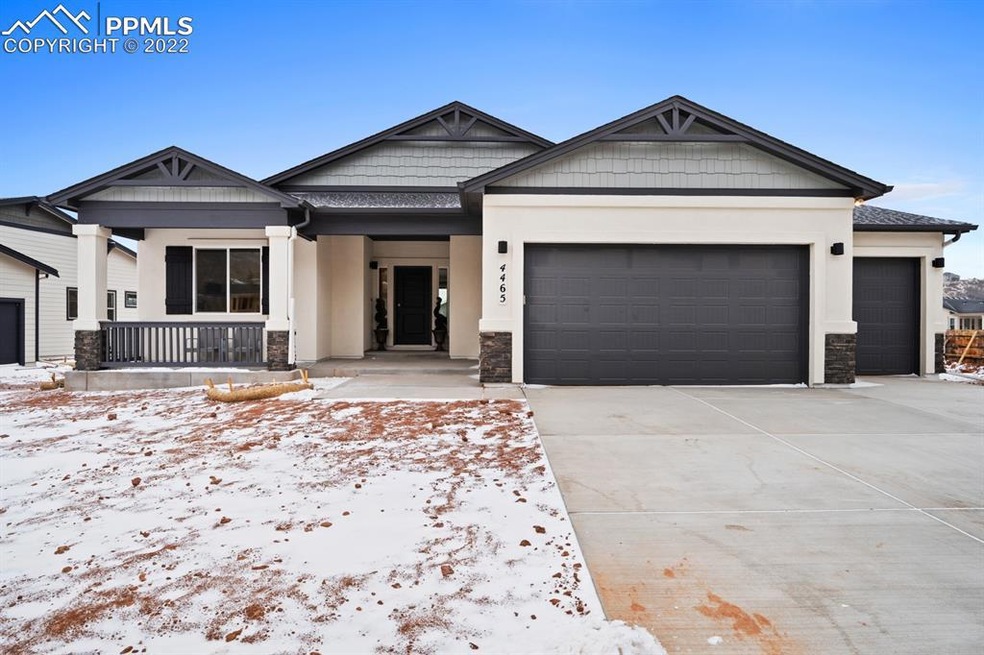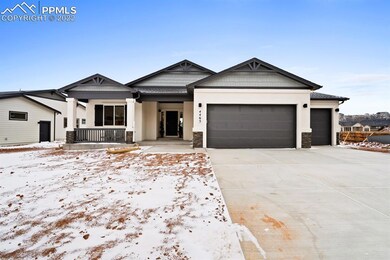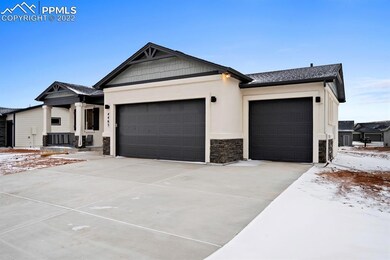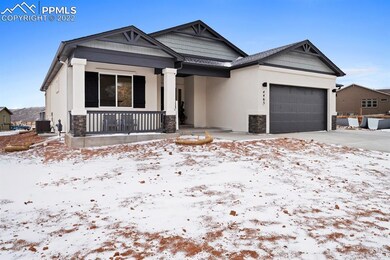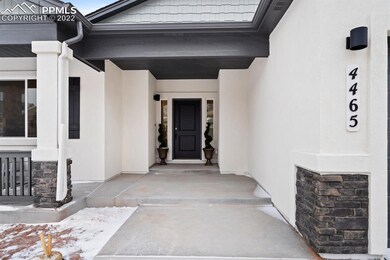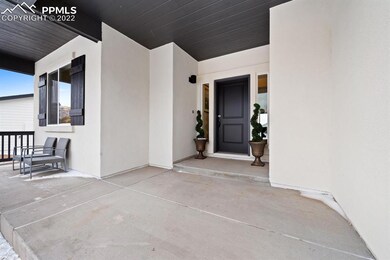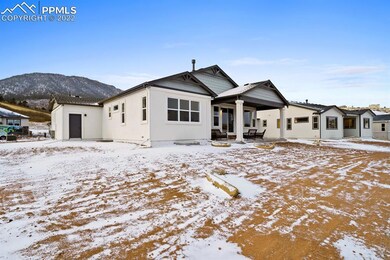
4465 Mesa Top Dr Monument, CO 80132
Outer Monument NeighborhoodHighlights
- New Construction
- Home Energy Rating Service (HERS) Rated Property
- Covered patio or porch
- Bear Creek Elementary School Rated A
- Ranch Style House
- 3 Car Attached Garage
About This Home
As of October 2024Ready now! Rosewood ranch plan with 3 car garage in Forest Lakes. 4 bedroom, 3 baths, 3 car garage home. The 2 car bay of garage has 4' forward extension for larger cars or extra storage. Designer kitchen layout, charcoal stained maple cabinets, quartz countertops, corner pantry, stainless steel appliances including gas cooktop and refrigerator. Home includes gas fireplace in great room, air conditioning, smart home package and blinds in kitchen nook, great room slider and master bedroom. Finished basement includes 1ft. taller ceilings, wet bar, plus 2 bedroom, 1 bathroom and recreation room. The interior color selections of the Design Pak Downtown-2 offers a sleek modern look with warm honey and butter pecan colored wood tones paired with charcoal cabinets, and expressive quartz countertops with hints of white, gray and gold veining. Stylish black and gold fixtures and hardware add to the modern look of this package. Exterior living offers covered patio.
Home Details
Home Type
- Single Family
Est. Annual Taxes
- $6,229
Year Built
- Built in 2022 | New Construction
Lot Details
- 9,740 Sq Ft Lot
- No Landscaping
HOA Fees
- $40 Monthly HOA Fees
Parking
- 3 Car Attached Garage
- Garage Door Opener
Home Design
- Ranch Style House
- Wood Frame Construction
- Shingle Roof
- Stone Siding
- Stucco
Interior Spaces
- 3,188 Sq Ft Home
- Gas Fireplace
- Basement Fills Entire Space Under The House
- Electric Dryer Hookup
Kitchen
- Plumbed For Gas In Kitchen
- Range Hood
- Dishwasher
- Disposal
Bedrooms and Bathrooms
- 4 Bedrooms
Utilities
- Forced Air Heating and Cooling System
- 220 Volts in Kitchen
- Phone Available
- Cable TV Available
Additional Features
- Home Energy Rating Service (HERS) Rated Property
- Covered patio or porch
Community Details
- Built by Classic Homes
- Rosewood 910C
Ownership History
Purchase Details
Home Financials for this Owner
Home Financials are based on the most recent Mortgage that was taken out on this home.Purchase Details
Home Financials for this Owner
Home Financials are based on the most recent Mortgage that was taken out on this home.Similar Homes in Monument, CO
Home Values in the Area
Average Home Value in this Area
Purchase History
| Date | Type | Sale Price | Title Company |
|---|---|---|---|
| Warranty Deed | $880,000 | First American Title | |
| Warranty Deed | $803,000 | Cs Title |
Mortgage History
| Date | Status | Loan Amount | Loan Type |
|---|---|---|---|
| Open | $704,000 | New Conventional | |
| Previous Owner | $602,283 | New Conventional |
Property History
| Date | Event | Price | Change | Sq Ft Price |
|---|---|---|---|---|
| 06/18/2025 06/18/25 | For Sale | $949,000 | +7.8% | $505 / Sq Ft |
| 10/23/2024 10/23/24 | Sold | $880,000 | -1.6% | $314 / Sq Ft |
| 09/11/2024 09/11/24 | Price Changed | $894,000 | -0.6% | $319 / Sq Ft |
| 09/11/2024 09/11/24 | For Sale | $899,000 | +2.2% | $321 / Sq Ft |
| 08/30/2024 08/30/24 | Off Market | $880,000 | -- | -- |
| 07/26/2024 07/26/24 | Price Changed | $899,000 | -1.7% | $321 / Sq Ft |
| 06/27/2024 06/27/24 | Price Changed | $915,000 | -0.5% | $326 / Sq Ft |
| 06/19/2024 06/19/24 | Price Changed | $920,000 | -0.5% | $328 / Sq Ft |
| 05/31/2024 05/31/24 | For Sale | $925,000 | +11.0% | $330 / Sq Ft |
| 04/25/2023 04/25/23 | Sold | -- | -- | -- |
| 03/21/2023 03/21/23 | Off Market | $833,033 | -- | -- |
| 04/29/2022 04/29/22 | For Sale | $833,033 | -- | $261 / Sq Ft |
Tax History Compared to Growth
Tax History
| Year | Tax Paid | Tax Assessment Tax Assessment Total Assessment is a certain percentage of the fair market value that is determined by local assessors to be the total taxable value of land and additions on the property. | Land | Improvement |
|---|---|---|---|---|
| 2025 | $6,229 | $56,790 | -- | -- |
| 2024 | $6,121 | $53,010 | $12,060 | $40,950 |
| 2022 | $1,790 | $13,950 | $13,950 | $0 |
| 2021 | $30 | $230 | $230 | $0 |
Agents Affiliated with this Home
-
Saumya Senn
S
Seller's Agent in 2025
Saumya Senn
Your Castle Real Estate Inc
(719) 281-0854
1 in this area
2 Total Sales
-
Marjorie Engle

Seller's Agent in 2024
Marjorie Engle
eXp Realty, LLC
(303) 881-2707
1 in this area
30 Total Sales
-
Michael Tinlin
M
Seller's Agent in 2022
Michael Tinlin
Classic Residential Services
(719) 592-9333
20 in this area
690 Total Sales
Map
Source: Pikes Peak REALTOR® Services
MLS Number: 1270863
APN: 71294-04-007
- 4526 Mesa Top Dr
- 4585 Mesa Top Dr
- 4706 Mesa Top Dr
- 5225 Mesa Top Dr
- 4380 Diamondback Dr
- 4405 Diamondback Dr
- 4170 Plateau Dr
- 3645 Doolittle Rd
- 4115 Hay Creek Rd
- 3530 Doolittle Rd
- 16165 Wright Rd
- 3270 Waterfront Dr
- 3255 Waterfront Dr
- 3242 Waterfront Dr
- 4195 Green Mountain Dr
- 3572 White Bear Point
- 2891 Waterfront Dr
- 16710 Vincent Ave
- 2573 Lakes Edge Dr
- 15970 Little Bluestem Rd
