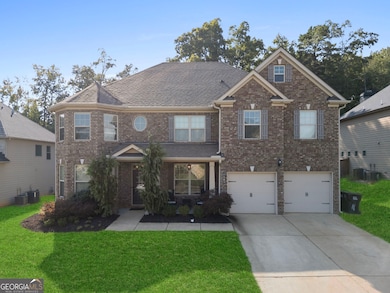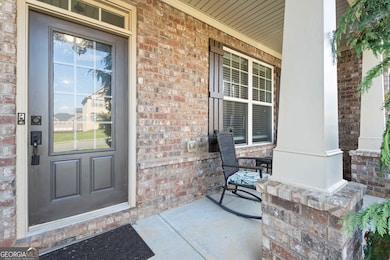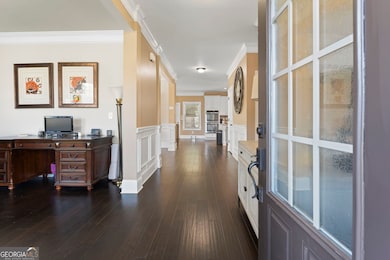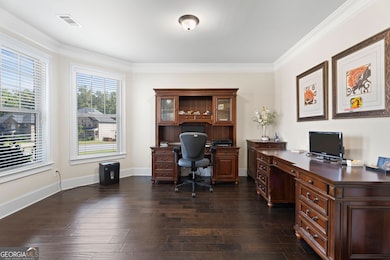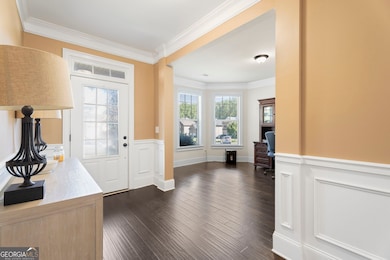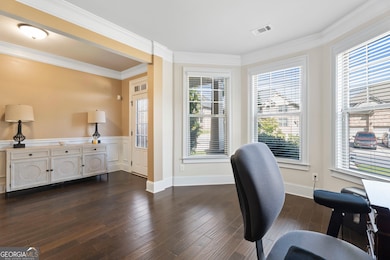4465 Mossbrook Cir Alpharetta, GA 30004
Estimated payment $4,176/month
Highlights
- Popular Property
- Clubhouse
- Wood Flooring
- Sawnee Elementary School Rated A
- Vaulted Ceiling
- 1 Fireplace
About This Home
Priced way below fair market value for a quick sale, this home gives you the chance to enjoy instant equity while moving into a beautifully updated property. Welcome to this stunning two-story residence that combines timeless elegance with modern comfort. Situated in a highly desirable community, this home offers exceptional living spaces, thoughtful upgrades, and a layout designed for both entertaining and everyday living. From the moment you arrive, the inviting curb appeal sets the tone with its manicured lawn and charming exterior. Inside, the foyer opens to soaring ceilings and bright, open spaces filled with natural light. The main level features a formal dining room and private office, leading into a gourmet kitchen complete with granite countertops, stainless steel appliances, tall cabinetry, and an oversized island. A breakfast nook with backyard views and a spacious family room with a cozy fireplace create the perfect gathering areas. A main-level guest suite with a full bath provides added convenience. Upstairs, the luxurious primary suite boasts a spacious bedroom, private sitting area with fireplace, large walk-in closet, and spa-inspired bath with dual vanities, soaking tub, and separate shower. Additional bedrooms offer ample space and comfort for family or guests. The backyard is an entertainer's dream, featuring a covered patio, lush lawn, and plenty of room for outdoor activities. Recent updates include fresh interior paint and new LVP flooring upstairs. Located near top-rated schools, parks, shopping, and dining, this home delivers the perfect balance of luxury and convenience. Move-in ready and priced to sell-don't miss the chance to make this exceptional property yours!
Listing Agent
Your Home Sold Guaranteed Realty HOR License #347005 Listed on: 09/19/2025

Open House Schedule
-
Saturday, September 27, 202512:00 to 1:00 pm9/27/2025 12:00:00 PM +00:009/27/2025 1:00:00 PM +00:00Add to Calendar
Home Details
Home Type
- Single Family
Est. Annual Taxes
- $5,648
Year Built
- Built in 2016
Lot Details
- 10,019 Sq Ft Lot
- Level Lot
HOA Fees
- $82 Monthly HOA Fees
Home Design
- Composition Roof
- Concrete Siding
- Brick Front
Interior Spaces
- 3,819 Sq Ft Home
- 2-Story Property
- Tray Ceiling
- Vaulted Ceiling
- Ceiling Fan
- 1 Fireplace
- Family Room
- Den
Kitchen
- Breakfast Area or Nook
- Oven or Range
- Microwave
- Dishwasher
Flooring
- Wood
- Carpet
- Tile
Bedrooms and Bathrooms
- Split Bedroom Floorplan
- Walk-In Closet
- Double Vanity
- Soaking Tub
- Bathtub Includes Tile Surround
- Separate Shower
Laundry
- Laundry Room
- Laundry on upper level
Parking
- Garage
- Parking Accessed On Kitchen Level
- Garage Door Opener
Schools
- Sawnee Elementary School
- Hendricks Middle School
- West Forsyth High School
Utilities
- Cooling System Powered By Gas
- Central Heating and Cooling System
- Heating System Uses Natural Gas
- Underground Utilities
- High Speed Internet
- Phone Available
- Cable TV Available
Community Details
Overview
- $985 Initiation Fee
- Association fees include maintenance exterior, swimming
- Moss Creek Estates Subdivision
Amenities
- Clubhouse
Recreation
- Community Playground
- Community Pool
Map
Home Values in the Area
Average Home Value in this Area
Tax History
| Year | Tax Paid | Tax Assessment Tax Assessment Total Assessment is a certain percentage of the fair market value that is determined by local assessors to be the total taxable value of land and additions on the property. | Land | Improvement |
|---|---|---|---|---|
| 2025 | $6,443 | $288,172 | $72,000 | $216,172 |
| 2024 | $6,443 | $262,744 | $64,000 | $198,744 |
| 2023 | $6,486 | $263,492 | $56,000 | $207,492 |
| 2022 | $5,648 | $166,372 | $40,000 | $126,372 |
| 2021 | $4,594 | $166,372 | $40,000 | $126,372 |
| 2020 | $4,333 | $156,908 | $40,000 | $116,908 |
| 2019 | $4,422 | $159,888 | $32,000 | $127,888 |
| 2018 | $4,224 | $152,728 | $32,000 | $120,728 |
| 2017 | $4,236 | $152,640 | $32,000 | $120,640 |
Property History
| Date | Event | Price | Change | Sq Ft Price |
|---|---|---|---|---|
| 09/16/2025 09/16/25 | For Sale | $685,999 | +79.8% | $180 / Sq Ft |
| 08/30/2016 08/30/16 | Sold | $381,595 | +2.3% | $104 / Sq Ft |
| 06/05/2016 06/05/16 | Pending | -- | -- | -- |
| 05/03/2016 05/03/16 | For Sale | $372,990 | -- | $102 / Sq Ft |
Purchase History
| Date | Type | Sale Price | Title Company |
|---|---|---|---|
| Limited Warranty Deed | $381,595 | -- |
Mortgage History
| Date | Status | Loan Amount | Loan Type |
|---|---|---|---|
| Open | $292,000 | New Conventional |
Source: Georgia MLS
MLS Number: 10608580
APN: 012-388
- 4610 Mossbrook Cir
- 7880 Brands Hatch Blvd
- 212 Silver Birch Ct
- 4799 Drew Rd
- 7619 Campground Rd
- 4810 Hamptons Club Dr
- 4750 Hamptons Dr
- 3384 Holbrook Campground Rd
- 2687 Holbrook Campground Rd
- 2675 Holbrook Campground Rd
- 6645 Bentley Ridge Dr
- 5055 Hamptons Club Dr
- 5385 Drew Rd
- 4235 Drew Campground Rd
- 4415 Indian Trace Dr
- 6565 Bentley Ridge Dr
- 8014 Holyoke Rd
- 156 Red Bank Rd
- 175 Red Bank Rd
- 185 Sequoyah Dr
- 126 Laurel Ridge Dr
- 6435 Ivey Creek Cir
- 6405 Ivey Creek Cir
- 4100 Holbrook Campground Rd
- 17040 Birmingham Rd
- 3995 Emerald Glade Ct
- 4765 Columbia St
- 3695 Moor Pointe Dr
- 4995 Carriage Bridge Ln
- 7810 Wynfield Cir
- 2405 Mountain Rd
- 5125 Coppage Ct
- 6228 Lively Way
- 5070 Hudson Vly Dr
- 5060 Hudson Vly Dr
- 4890 Wil Ray Ln
- 4760 Bantry Way

