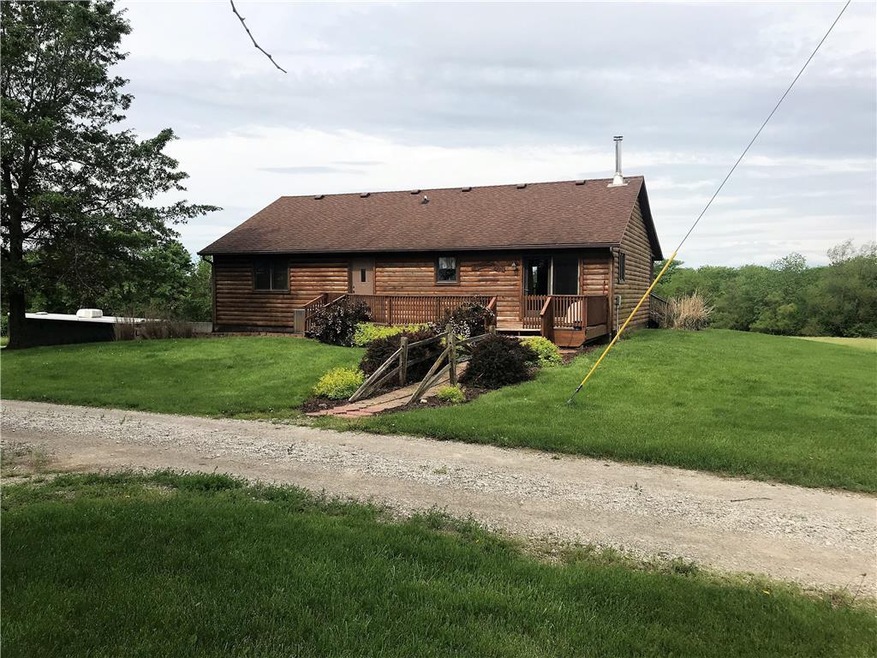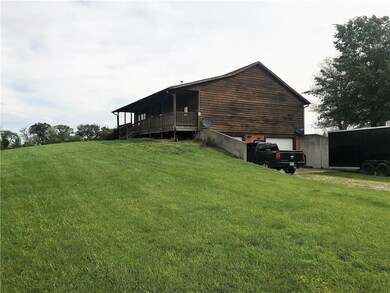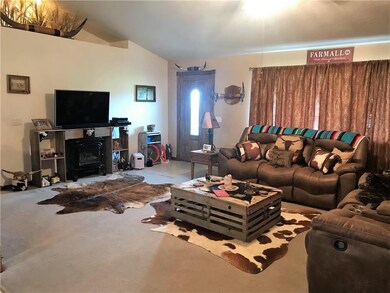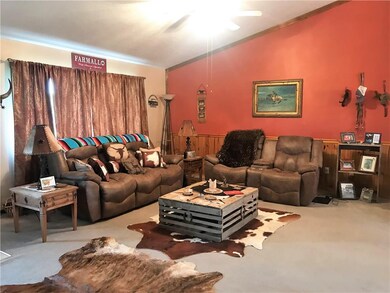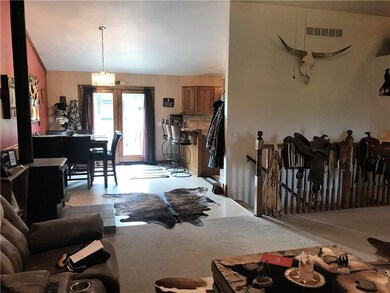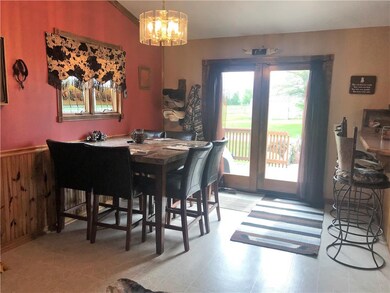
4465 SE 228th St Lathrop, MO 64465
Highlights
- Horse Facilities
- Deck
- Pond
- 958,320 Sq Ft lot
- Wood Burning Stove
- Wooded Lot
About This Home
As of June 2019Such A Great Property SO Close To The City! Just A Short Drive To Get To I-35. Log Home On 22 Beautiful Acres. Great Floorplan With Nice Room Sizes. Kitchen Has Newer Backsplash & Breakfast Bar. Large Living Room. Master Bedroom Has Walk-In Closet & Bath With Jetted Tub. New Barn Door Installed For Bathroom Door. Porch Across Back Of Home Overlooks Pasture & Large Pond. Property Is Already Fenced For Animals. Horse Barn With Stalls, Wash Rack, Tack Room & Office/Workshop. Riding Arena Next To Barn. Don't Miss Out!
Last Agent to Sell the Property
Whitney Trosper Renfro
BHG Kansas City Homes License #2004037005 Listed on: 05/27/2019
Home Details
Home Type
- Single Family
Est. Annual Taxes
- $2,357
Year Built
- Built in 1999
Lot Details
- 22 Acre Lot
- Aluminum or Metal Fence
- Wooded Lot
- Many Trees
Parking
- 2 Car Attached Garage
- Side Facing Garage
- Garage Door Opener
Home Design
- Ranch Style House
- Traditional Architecture
- Frame Construction
- Composition Roof
- Log Siding
Interior Spaces
- 1,536 Sq Ft Home
- Wet Bar: Carpet, Ceiling Fan(s), Separate Shower And Tub, Whirlpool Tub, Linoleum, Shower Over Tub, Indirect Lighting, Solid Surface Counter
- Built-In Features: Carpet, Ceiling Fan(s), Separate Shower And Tub, Whirlpool Tub, Linoleum, Shower Over Tub, Indirect Lighting, Solid Surface Counter
- Vaulted Ceiling
- Ceiling Fan: Carpet, Ceiling Fan(s), Separate Shower And Tub, Whirlpool Tub, Linoleum, Shower Over Tub, Indirect Lighting, Solid Surface Counter
- Skylights
- 1 Fireplace
- Wood Burning Stove
- Shades
- Plantation Shutters
- Drapes & Rods
- Combination Kitchen and Dining Room
- Basement Fills Entire Space Under The House
- Fire and Smoke Detector
Kitchen
- Free-Standing Range
- Dishwasher
- Granite Countertops
- Laminate Countertops
- Disposal
Flooring
- Wall to Wall Carpet
- Linoleum
- Laminate
- Stone
- Ceramic Tile
- Luxury Vinyl Plank Tile
- Luxury Vinyl Tile
Bedrooms and Bathrooms
- 3 Bedrooms
- Cedar Closet: Carpet, Ceiling Fan(s), Separate Shower And Tub, Whirlpool Tub, Linoleum, Shower Over Tub, Indirect Lighting, Solid Surface Counter
- Walk-In Closet: Carpet, Ceiling Fan(s), Separate Shower And Tub, Whirlpool Tub, Linoleum, Shower Over Tub, Indirect Lighting, Solid Surface Counter
- 2 Full Bathrooms
- Double Vanity
- Carpet
Laundry
- Laundry on main level
- Laundry in Bathroom
- Washer
Outdoor Features
- Pond
- Deck
- Enclosed patio or porch
Schools
- Lathrop Elementary School
- Lathrop High School
Utilities
- Central Air
- Septic Tank
- Satellite Dish
Community Details
- Horse Facilities
Listing and Financial Details
- Assessor Parcel Number 15-01.1-12-000-000-004.002
Ownership History
Purchase Details
Home Financials for this Owner
Home Financials are based on the most recent Mortgage that was taken out on this home.Purchase Details
Similar Homes in Lathrop, MO
Home Values in the Area
Average Home Value in this Area
Purchase History
| Date | Type | Sale Price | Title Company |
|---|---|---|---|
| Grant Deed | $391,875 | Ntc Title | |
| Deed | -- | -- |
Mortgage History
| Date | Status | Loan Amount | Loan Type |
|---|---|---|---|
| Open | $313,500 | Construction |
Property History
| Date | Event | Price | Change | Sq Ft Price |
|---|---|---|---|---|
| 06/28/2019 06/28/19 | Sold | -- | -- | -- |
| 05/27/2019 05/27/19 | For Sale | $340,000 | +4.6% | $221 / Sq Ft |
| 12/20/2018 12/20/18 | Sold | -- | -- | -- |
| 10/27/2018 10/27/18 | For Sale | $325,000 | -- | $212 / Sq Ft |
Tax History Compared to Growth
Tax History
| Year | Tax Paid | Tax Assessment Tax Assessment Total Assessment is a certain percentage of the fair market value that is determined by local assessors to be the total taxable value of land and additions on the property. | Land | Improvement |
|---|---|---|---|---|
| 2023 | $2,357 | $30,043 | $4,107 | $25,936 |
| 2022 | $2,075 | $27,890 | $4,107 | $23,783 |
| 2021 | $2,022 | $27,890 | $4,107 | $23,783 |
| 2020 | $1,914 | $25,648 | $3,822 | $21,826 |
| 2019 | $1,901 | $25,648 | $3,822 | $21,826 |
| 2018 | $1,899 | $25,648 | $3,822 | $21,826 |
| 2017 | $1,942 | $25,648 | $3,822 | $21,826 |
| 2016 | $1,917 | $25,600 | $3,774 | $21,826 |
| 2013 | -- | $25,650 | $0 | $0 |
Agents Affiliated with this Home
-
W
Seller's Agent in 2019
Whitney Trosper Renfro
BHG Kansas City Homes
-

Buyer's Agent in 2019
Holli Albertson
ReeceNichols - Eastland
(816) 668-4556
210 Total Sales
-

Seller's Agent in 2018
Matt Rumans
ReeceNichols-KCN
(816) 392-6783
94 Total Sales
Map
Source: Heartland MLS
MLS Number: 2168228
APN: 15-01.1-12-000-000-004.002
- 5260 SE Fox Run Rd
- 3632 SE 228th St
- 5126 SE Sioux Dr
- 5126 Sioux Dr
- 5964 SE Hilltop Rd
- 5333 SE Canyon Dr
- 0 SE Cannonball Rd Unit HMS2550195
- 6801 SE Horseshoe Dr
- 7129 SE Cannon Ball Rd
- 6095 SE Dittoe Ln
- 5775 SE West Hwy
- 7171 SE Timberlake Dr
- 4252 SE Valleyview Ln
- 4297 SE Valleyview Ln
- 6401 SE Hamilton Rd
- 52 SE 208th St
- 204 Lynn St
- 7621 SE Cannonball Rd
- Lot 2 SE 240th St
- 509 Whitcomb St
