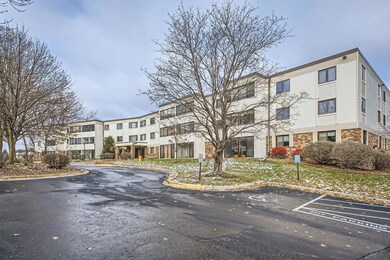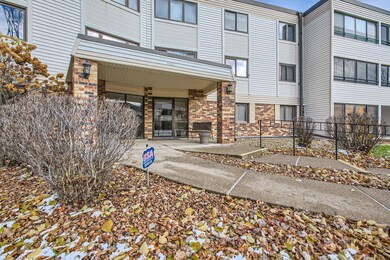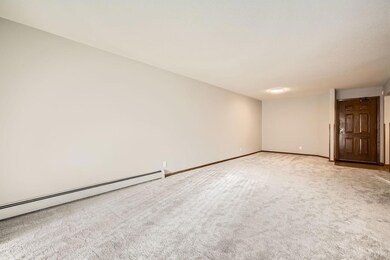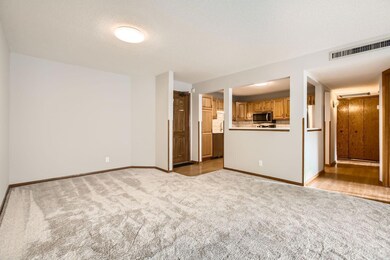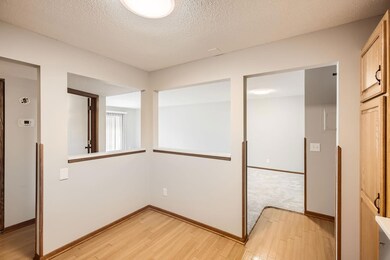
4465 Trenton Ln N Unit 102 Plymouth, MN 55442
Highlights
- In Ground Pool
- 100,536 Sq Ft lot
- Living Room
- Sauna
- Elevator
- 1-Story Property
About This Home
As of February 2025Enjoy the ease of one-level living in this beautifully updated 2-bedroom, 2-bathroom home. This unit features a cozy 3-season porch, a heated garage with a convenient car wash bay, and an assigned parking spot.Inside, you'll enjoy updates such as new flooring, refreshed bathrooms, an upgraded kitchen with stainless steel appliances, and fresh paint throughout. Additional amenities include access to a sparkling community pool, a secure building, extra storage, and a party room for gatherings.Ideally located near shopping, dining, parks, and lakes, this home combines modern updates with unbeatable convenience.Don’t miss this perfect blend of style and comfort!
Property Details
Home Type
- Condominium
Est. Annual Taxes
- $1,896
Year Built
- Built in 1988
HOA Fees
- $511 Monthly HOA Fees
Parking
- 1 Car Garage
- Heated Garage
- Assigned Parking
Home Design
- Flat Roof Shape
Interior Spaces
- 1,140 Sq Ft Home
- 1-Story Property
- Living Room
- Dining Room
- Sauna
Kitchen
- Range
- Microwave
- Dishwasher
Bedrooms and Bathrooms
- 2 Bedrooms
Laundry
- Dryer
- Washer
Pool
- In Ground Pool
Utilities
- Central Air
- Baseboard Heating
- Hot Water Heating System
Listing and Financial Details
- Assessor Parcel Number 1311822210314
Community Details
Overview
- Association fees include maintenance structure, hazard insurance, heating, lawn care, ground maintenance, professional mgmt, sewer, shared amenities, snow removal
- Cedar Management Association, Phone Number (763) 574-1500
- Low-Rise Condominium
- Condo 0605 Sagamore Eight Condo Subdivision
Amenities
- Elevator
Recreation
- Community Pool
Ownership History
Purchase Details
Home Financials for this Owner
Home Financials are based on the most recent Mortgage that was taken out on this home.Purchase Details
Purchase Details
Home Financials for this Owner
Home Financials are based on the most recent Mortgage that was taken out on this home.Purchase Details
Purchase Details
Purchase Details
Home Financials for this Owner
Home Financials are based on the most recent Mortgage that was taken out on this home.Purchase Details
Similar Homes in Plymouth, MN
Home Values in the Area
Average Home Value in this Area
Purchase History
| Date | Type | Sale Price | Title Company |
|---|---|---|---|
| Warranty Deed | $189,900 | Great North Title | |
| Deed | $135,000 | -- | |
| Warranty Deed | $114,500 | Watermark Title Agency | |
| Quit Claim Deed | -- | Minnesota Abstract & Title C | |
| Quit Claim Deed | $69,350 | -- | |
| Quit Claim Deed | -- | Minnesota Abstract & Title C | |
| Warranty Deed | $145,000 | -- | |
| Warranty Deed | $134,000 | -- |
Mortgage History
| Date | Status | Loan Amount | Loan Type |
|---|---|---|---|
| Open | $123,435 | Construction | |
| Previous Owner | $91,600 | New Conventional | |
| Previous Owner | $40,000 | Credit Line Revolving | |
| Previous Owner | $116,000 | New Conventional | |
| Previous Owner | $14,500 | Future Advance Clause Open End Mortgage |
Property History
| Date | Event | Price | Change | Sq Ft Price |
|---|---|---|---|---|
| 02/14/2025 02/14/25 | Sold | $189,900 | 0.0% | $167 / Sq Ft |
| 01/27/2025 01/27/25 | Pending | -- | -- | -- |
| 01/09/2025 01/09/25 | Price Changed | $189,900 | -2.6% | $167 / Sq Ft |
| 11/22/2024 11/22/24 | Price Changed | $194,900 | -2.3% | $171 / Sq Ft |
| 11/22/2024 11/22/24 | For Sale | $199,500 | -- | $175 / Sq Ft |
Tax History Compared to Growth
Tax History
| Year | Tax Paid | Tax Assessment Tax Assessment Total Assessment is a certain percentage of the fair market value that is determined by local assessors to be the total taxable value of land and additions on the property. | Land | Improvement |
|---|---|---|---|---|
| 2023 | $1,896 | $183,900 | $10,000 | $173,900 |
| 2022 | $1,845 | $178,000 | $10,000 | $168,000 |
| 2021 | $1,639 | $168,000 | $10,000 | $158,000 |
| 2020 | $1,443 | $152,000 | $11,000 | $141,000 |
| 2019 | $1,228 | $133,000 | $39,000 | $94,000 |
| 2018 | $1,024 | $113,000 | $33,000 | $80,000 |
| 2017 | $917 | $90,000 | $26,000 | $64,000 |
| 2016 | $801 | $79,000 | $23,000 | $56,000 |
| 2015 | $796 | $78,100 | $22,600 | $55,500 |
| 2014 | -- | $68,600 | $23,800 | $44,800 |
Agents Affiliated with this Home
-
Albert Hepp

Seller's Agent in 2025
Albert Hepp
BuySelf, Inc
(800) 556-3418
1 in this area
451 Total Sales
-
John Morgan

Buyer's Agent in 2025
John Morgan
eXp Realty
(612) 747-9965
1 in this area
102 Total Sales
Map
Source: NorthstarMLS
MLS Number: 6632638
APN: 13-118-22-21-0314
- 10600 43rd Ave N Unit 205
- 4350 Trenton Ln N Unit 215
- 4350 Trenton Ln N Unit 320
- 4350 Trenton Ln N Unit 104
- 10720 Rockford Rd Unit 113
- 10720 Rockford Rd Unit 215
- 10840 Rockford Rd Unit 108
- 4060 Quaker Ln N
- 4020 Orleans Ln N
- 11540 42nd Place N
- 11600 43rd Ave N
- 3760 Trenton Ln N
- 4870 Cottonwood Ln N
- 11710 45th Ave N
- 9331 46th Ave N
- 4670 Deerwood Ln N
- 3807 Independence Ave N
- 4335 Jonquil Ln N
- 3747 Independence Ave N
- 3527 Pilgrim Ln N

