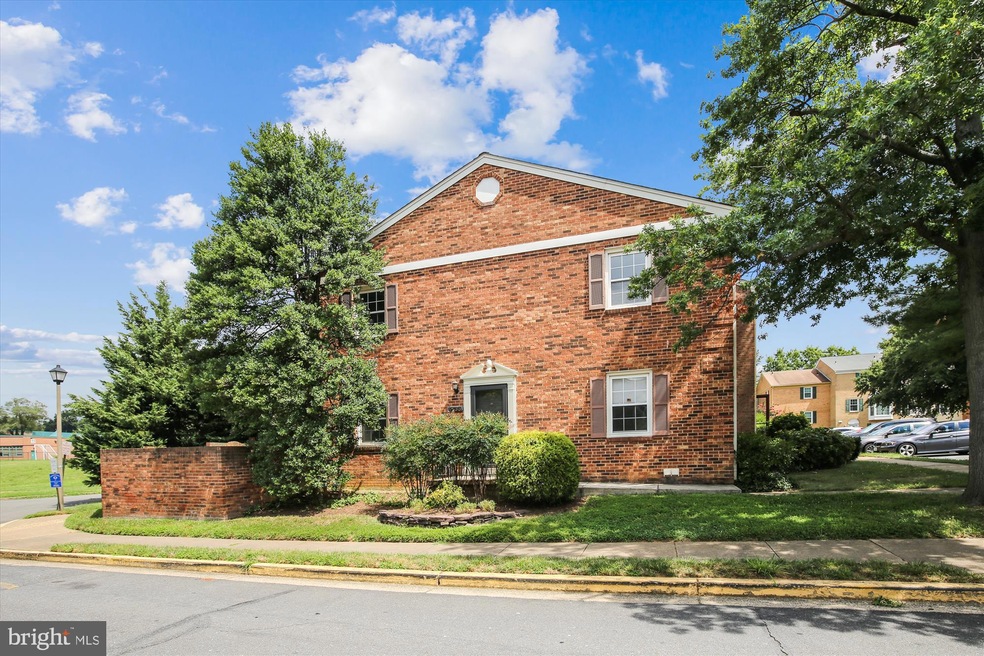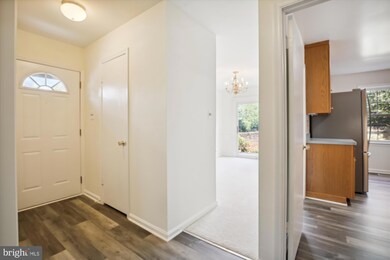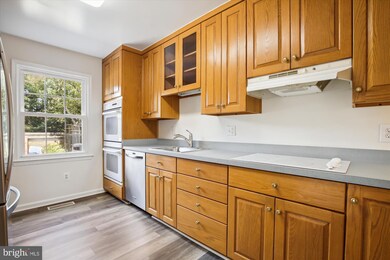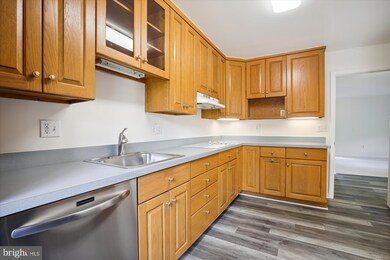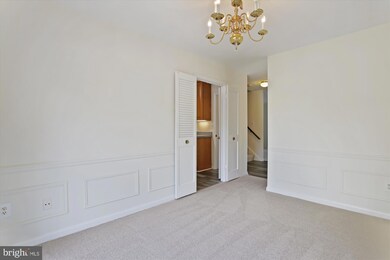
4466 Airlie Way Annandale, VA 22003
Estimated Value: $573,000 - $622,000
Highlights
- Open Floorplan
- Attic
- Formal Dining Room
- Colonial Architecture
- Community Pool
- 4-minute walk to Mason District Off-Leash Dog Park
About This Home
As of October 2022READY TO MOVE IN! END UNIT TH W/ 3BR'S 3.5 BATHROOMS & FRESHLY PAINTED THROUGHOUT! ENTRYWAY W/ NEWLY INSTALLED LVP FLOORS & COAT CLOSET* LARGE LR/GREAT ROOM AREA* FORMAL DR W/ CHAIR RAILING, SHADOW BOX MOLDING, SGD THAT OPENS TO CUSTOM PAVER PATIO W/ REAR GATE* DBLE DOORS OPEN TO KITCHEN W/ NEWLY INSTALLED LVP FLOORS, UPGRADED CABINETRY, DBLE OVENS, & DESK AREA* UL HAS PRIMARY SUITE WITH LRGE CUSTOM W/I CLOSET * ATTACHED RENOVATED PRIMARY BATH W/ CUSTOM TILE & STAND ALONE SHOWER W/ BENCH* 3 ADDL BR'S ON UL W/ RENOVATED FULL BATH THAT HAS TILE FLOORS, TUB/SHOWER COMBO* FINISHED LL REC ROOM W/ BRICK SURROUND FP (AS-IS) BONUS RM W/ LIGHTED CEILING FAN & EXPANSIVE CLOSET* FULL BATH W/ NEWLY INSTALLED LVP FLOORING & TUB/SHOWER COMBO* SEPARATE LAUNDRY RM/STORAGE AREA W/ SHELVING* NEWLY INSTALLED NEUTRAL CARPETING* MAJOR UPDATES INCLUDE: WINDOW REPLACEMENT & ROOF (2018)* CLOSE TO MAJOR COMMUTER ROUTES, SHOPPING, RESTAURANTS ETC... A MUST SEE!
Last Agent to Sell the Property
Long & Foster Real Estate, Inc. License #0225083743 Listed on: 08/11/2022

Townhouse Details
Home Type
- Townhome
Est. Annual Taxes
- $5,588
Year Built
- Built in 1974
Lot Details
- 2,325 Sq Ft Lot
- Landscaped
- Property is in very good condition
HOA Fees
- $125 Monthly HOA Fees
Home Design
- Colonial Architecture
- Vinyl Siding
- Brick Front
Interior Spaces
- 1,440 Sq Ft Home
- Property has 3 Levels
- Open Floorplan
- Ceiling Fan
- Fireplace With Glass Doors
- Brick Fireplace
- Sliding Doors
- Formal Dining Room
- Attic
Kitchen
- Built-In Double Oven
- Cooktop
- Ice Maker
- Dishwasher
- Disposal
Flooring
- Carpet
- Ceramic Tile
- Luxury Vinyl Plank Tile
Bedrooms and Bathrooms
- 3 Bedrooms
- Walk-In Closet
- Bathtub with Shower
Laundry
- Dryer
- Washer
Finished Basement
- Basement Fills Entire Space Under The House
- Shelving
- Laundry in Basement
Home Security
Parking
- 1 Assigned Parking Space
- Unassigned Parking
Outdoor Features
- Patio
Schools
- Columbia Elementary School
- Holmes Middle School
- Annandale High School
Utilities
- Forced Air Heating and Cooling System
- Electric Water Heater
Listing and Financial Details
- Tax Lot 64
- Assessor Parcel Number 0712 22 0064
Community Details
Overview
- Association fees include lawn care front, pool(s), trash, snow removal
- Pinecrest Heights Community Association
- Pinecrest Heights Subdivision
- Property Manager
Recreation
- Community Pool
Security
- Storm Doors
- Fire and Smoke Detector
Ownership History
Purchase Details
Home Financials for this Owner
Home Financials are based on the most recent Mortgage that was taken out on this home.Similar Homes in the area
Home Values in the Area
Average Home Value in this Area
Purchase History
| Date | Buyer | Sale Price | Title Company |
|---|---|---|---|
| Granado Alfredo Eduardo | $515,000 | First American Title |
Mortgage History
| Date | Status | Borrower | Loan Amount |
|---|---|---|---|
| Open | Granado Alfredo Eduardo | $417,768 |
Property History
| Date | Event | Price | Change | Sq Ft Price |
|---|---|---|---|---|
| 10/11/2022 10/11/22 | Sold | $515,000 | -1.9% | $358 / Sq Ft |
| 09/13/2022 09/13/22 | Pending | -- | -- | -- |
| 08/11/2022 08/11/22 | For Sale | $525,000 | -- | $365 / Sq Ft |
Tax History Compared to Growth
Tax History
| Year | Tax Paid | Tax Assessment Tax Assessment Total Assessment is a certain percentage of the fair market value that is determined by local assessors to be the total taxable value of land and additions on the property. | Land | Improvement |
|---|---|---|---|---|
| 2024 | $6,311 | $544,740 | $155,000 | $389,740 |
| 2023 | $6,047 | $535,840 | $150,000 | $385,840 |
| 2022 | $5,588 | $488,660 | $140,000 | $348,660 |
| 2021 | $5,411 | $461,130 | $135,000 | $326,130 |
| 2020 | $5,259 | $444,330 | $135,000 | $309,330 |
| 2019 | $4,900 | $414,060 | $130,000 | $284,060 |
| 2018 | $4,609 | $400,790 | $125,000 | $275,790 |
| 2017 | $4,506 | $388,140 | $124,000 | $264,140 |
| 2016 | $4,384 | $378,450 | $122,000 | $256,450 |
| 2015 | $4,073 | $364,980 | $116,000 | $248,980 |
| 2014 | $3,917 | $351,730 | $110,000 | $241,730 |
Agents Affiliated with this Home
-
Mary Olympia

Seller's Agent in 2022
Mary Olympia
Long & Foster
(703) 475-1552
5 in this area
181 Total Sales
-
Debra McElroy

Buyer's Agent in 2022
Debra McElroy
Century 21 New Millennium
(703) 317-7528
2 in this area
183 Total Sales
Map
Source: Bright MLS
MLS Number: VAFX2088650
APN: 0712-22-0064
- 4530 Airlie Way
- 4559 Airlie Way
- 4555 Interlachen Ct Unit H
- 4536 Conwell Dr
- 4548 Conwell Dr
- 6604 Reserves Hill Ct
- 4664 Conwell Dr
- 4505 Hazeltine Ct Unit E
- 4505 Sahalee Ct Unit A
- 4504 Little River Run Dr
- 4211 Wynnwood Dr
- 4504 Sawgrass Ct
- 6564 Zoysia Ct
- 6640 Cardinal Ln
- 4609 Willow Run Dr
- 4200 Sandhurst Ct
- 4698 Helen Winter Terrace
- 4108 Wynnwood Dr
- 6521 Kemper Lakes Ct
- 4714 Major Ct
- 4466 Airlie Way
- 4464 Airlie Way
- 4462 Airlie Way
- 4460 Airlie Way
- 4504 Airlie Way
- 4458 Airlie Way
- 4506 Airlie Way
- 4456 Airlie Way
- 4508 Airlie Way
- 4454 Airlie Way
- 4510 Airlie Way
- 4452 Airlie Way
- 4501 Airlie Way
- 4512 Airlie Way
- 4503 Airlie Way
- 4437 Airlie Way
- 4505 Airlie Way
- 4450 Airlie Way
- 4507 Airlie Way
- 4514 Airlie Way
