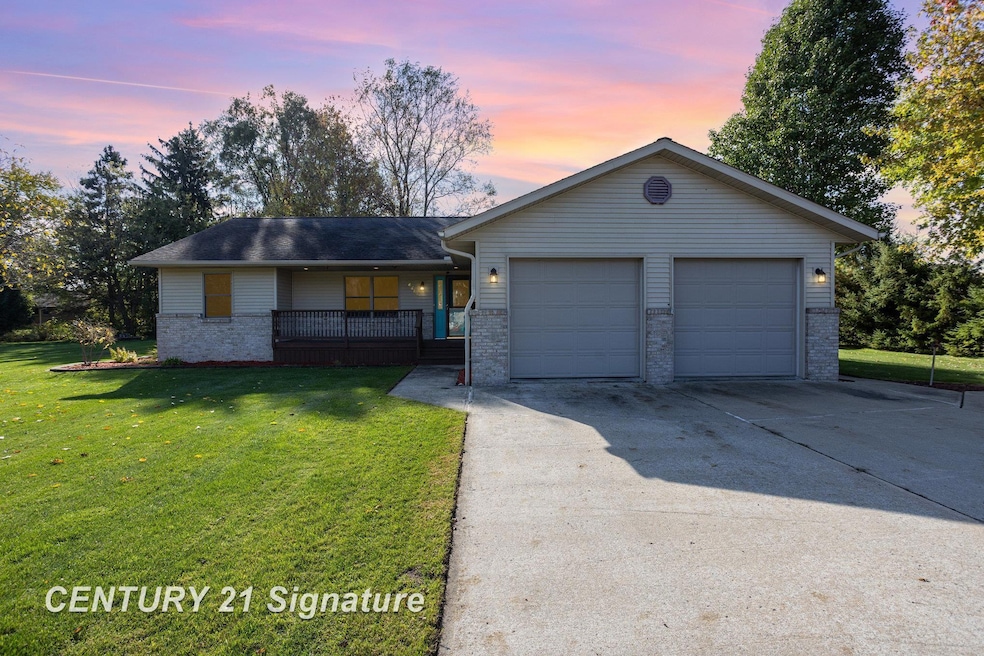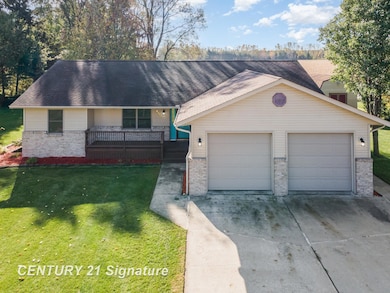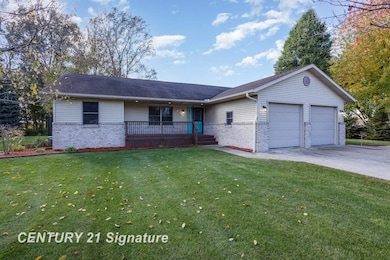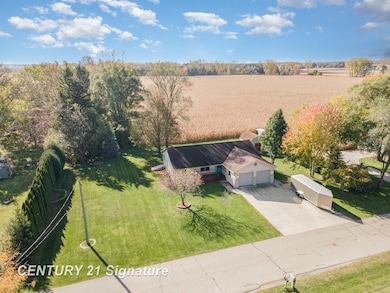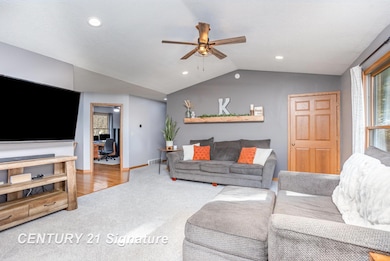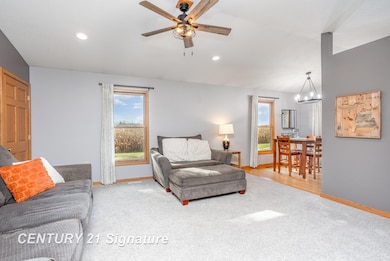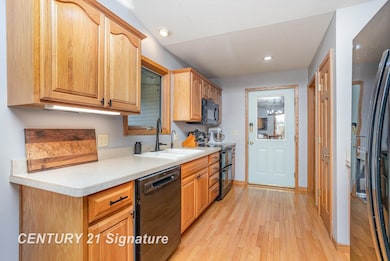4466 E Vernon Ct Midland, MI 48640
Estimated payment $1,543/month
Highlights
- Deck
- Ranch Style House
- Bonus Room
- Northeast Middle School Rated A-
- Wood Flooring
- Cul-De-Sac
About This Home
Multiple offers received, highest and best due by 11/11 @ 6:30PM . Beautiful 4-bedroom, 2-bath home offering over 2,400 sq. ft. of finished living space! The living room features tall ceilings and abundant natural light that fills the home, creating a bright and welcoming atmosphere. Enjoy fresh paint, updated carpet, and gorgeous wood floors that add warmth throughout. The large bonus entertainment room in the basement includes a custom-built bar—perfect for gatherings or relaxing nights in. Outside, you’ll love the generous yard surrounded by open farm fields, all tucked away on a quiet cul-de-sac. A perfect blend of comfort, space, and tranquility!
Home Details
Home Type
- Single Family
Est. Annual Taxes
Year Built
- Built in 2002
Lot Details
- 0.45 Acre Lot
- Lot Dimensions are 170x115
- Cul-De-Sac
- Rural Setting
Home Design
- Ranch Style House
- Brick Exterior Construction
- Poured Concrete
- Vinyl Siding
Interior Spaces
- Wet Bar
- Ceiling height of 9 feet or more
- Ceiling Fan
- Living Room
- Bonus Room
Kitchen
- Eat-In Kitchen
- Oven or Range
- Microwave
- Dishwasher
Flooring
- Wood
- Carpet
- Laminate
Bedrooms and Bathrooms
- 4 Bedrooms
- Walk-In Closet
- Bathroom on Main Level
- 2 Full Bathrooms
Laundry
- Laundry Room
- Laundry on lower level
Finished Basement
- Basement Fills Entire Space Under The House
- Interior and Exterior Basement Entry
- Basement Window Egress
Parking
- 2 Car Attached Garage
- Garage Door Opener
Outdoor Features
- Deck
- Shed
- Porch
Utilities
- Forced Air Heating and Cooling System
- Heating System Uses Natural Gas
- Septic Tank
- Internet Available
Community Details
- Short Sub Subdivision
Listing and Financial Details
- Assessor Parcel Number 060-075-500-140-00
Map
Home Values in the Area
Average Home Value in this Area
Tax History
| Year | Tax Paid | Tax Assessment Tax Assessment Total Assessment is a certain percentage of the fair market value that is determined by local assessors to be the total taxable value of land and additions on the property. | Land | Improvement |
|---|---|---|---|---|
| 2025 | $2,451 | $128,700 | $0 | $0 |
| 2024 | $916 | $114,500 | $0 | $0 |
| 2023 | $873 | $107,800 | $0 | $0 |
| 2022 | $2,253 | $94,400 | $0 | $0 |
| 2021 | $2,140 | $94,700 | $0 | $0 |
| 2020 | $2,201 | $88,700 | $0 | $0 |
| 2019 | $2,095 | $69,800 | $0 | $0 |
| 2018 | $2,026 | $69,800 | $69,800 | $0 |
| 2017 | $0 | $71,200 | $71,200 | $0 |
| 2016 | $2,029 | $70,300 | $70,300 | $0 |
| 2014 | -- | $77,800 | $77,800 | $0 |
Property History
| Date | Event | Price | List to Sale | Price per Sq Ft | Prior Sale |
|---|---|---|---|---|---|
| 11/11/2025 11/11/25 | Pending | -- | -- | -- | |
| 11/08/2025 11/08/25 | For Sale | $255,000 | +79.6% | $103 / Sq Ft | |
| 12/22/2014 12/22/14 | Sold | $142,000 | -11.3% | $106 / Sq Ft | View Prior Sale |
| 10/31/2014 10/31/14 | Pending | -- | -- | -- | |
| 07/07/2014 07/07/14 | For Sale | $160,000 | -- | $119 / Sq Ft |
Purchase History
| Date | Type | Sale Price | Title Company |
|---|---|---|---|
| Warranty Deed | $1,420,000 | None Available | |
| Warranty Deed | $143,800 | -- | |
| Warranty Deed | $10,000 | -- | |
| Warranty Deed | $3,700 | -- |
Source: Michigan Multiple Listing Service
MLS Number: 50193649
APN: 060-075-500-140-00
- 8646 Wandering Way
- 4745 Bailey Bridge Rd
- 10000 Scott Rd
- 1402 Waldo Ct
- 12422 Northway Pkwy
- 8611 Winding Brook Cir
- 12751 Wilkinson Rd
- 3412 E Gordonville Rd
- 3115 E Beechwood Dr
- A Wilkinson Rd
- 7850 Nutrush Dr
- 8981 Highland Dr
- 8183 N River Rd
- 7027 N Gleaner Rd
- 2948 E Martin Ct
- 0 S Poseyville Rd
- V/L Mielke Rd
- #22 Eagle Forest Dr
- #18 Eagle Forest Dr
- #21 Eagle Forest Dr
