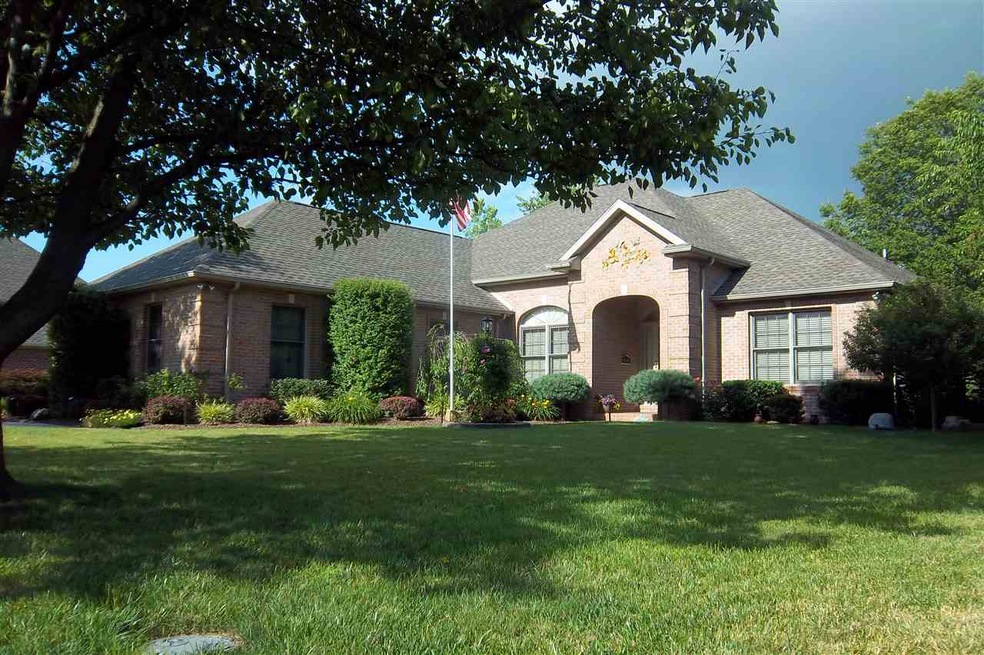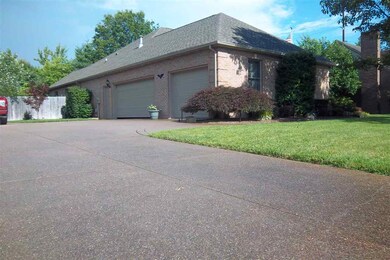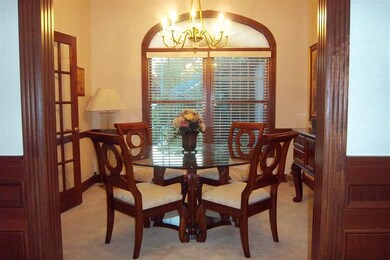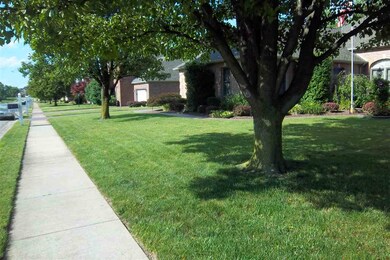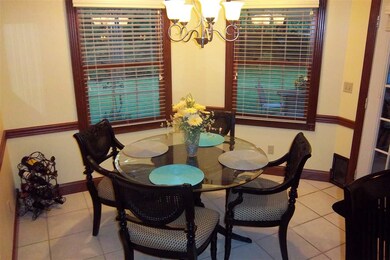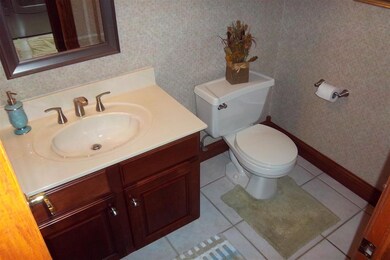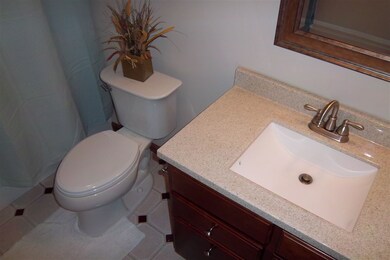
4466 Foxmoor Dr Newburgh, IN 47630
Estimated Value: $346,406 - $406,000
Highlights
- Primary Bedroom Suite
- Ranch Style House
- Covered patio or porch
- Sharon Elementary School Rated A
- 1 Fireplace
- Workshop
About This Home
As of August 2015Immaculate all brick ranch home located in Newburgh close to all area attractions. This home is located in Fieldstone Subdivision. As this home was being built, a woodworking craftsman was commissioned to do all the trim and cabinetry in cherry wood. This includes beautiful triple crown moldings, arched moldings with decorative carvings, built-in book cases, wainscoting, chair rail, fireplace mantel with ornate carving and wood trim in the formal living room. This ranch home is split bedroom design with second and third bedrooms sharing a full bath. There is a exit door to enclosed porch from these bedrooms for guest to enjoy without going through the home. Nice sized kitchen for entertaining, all appliances included besides washer/dryer, master bedroom has attached master bath with walk-in closet, ceilings in living/ dining/master bed are 11' tall, 3 car garage 27x38 with finished room with heat/air. Finished room in garage is ideal for play room, 2nd office, bonus room area, or workout room. Shed outback is 8x14 with loft storage. Please do not pass this home up! Motivated Sellers!
Last Listed By
Berkshire Hathaway HomeServices Indiana Realty Listed on: 06/15/2015

Home Details
Home Type
- Single Family
Est. Annual Taxes
- $1,656
Year Built
- Built in 1996
Lot Details
- 0.34 Acre Lot
- Lot Dimensions are 98 x 155
- Partially Fenced Property
- Privacy Fence
- Wood Fence
- Landscaped
- Level Lot
HOA Fees
- $13 Monthly HOA Fees
Parking
- 3 Car Attached Garage
- Aggregate Flooring
- Garage Door Opener
Home Design
- Ranch Style House
- Brick Exterior Construction
- Shingle Roof
Interior Spaces
- 2,146 Sq Ft Home
- Built-in Bookshelves
- Ceiling height of 9 feet or more
- Ceiling Fan
- 1 Fireplace
- Formal Dining Room
- Workshop
Kitchen
- Electric Oven or Range
- Disposal
Flooring
- Carpet
- Tile
Bedrooms and Bathrooms
- 3 Bedrooms
- Primary Bedroom Suite
- Split Bedroom Floorplan
- Walk-In Closet
- Double Vanity
- Bathtub With Separate Shower Stall
Laundry
- Laundry on main level
- Washer and Electric Dryer Hookup
Basement
- Sump Pump
- Crawl Space
Home Security
- Home Security System
- Storm Doors
- Fire and Smoke Detector
Utilities
- Forced Air Heating and Cooling System
- Heating System Uses Gas
- Cable TV Available
Additional Features
- Covered patio or porch
- Suburban Location
Listing and Financial Details
- Assessor Parcel Number 87-12-27-106-002.000-019
Ownership History
Purchase Details
Purchase Details
Similar Homes in Newburgh, IN
Home Values in the Area
Average Home Value in this Area
Purchase History
| Date | Buyer | Sale Price | Title Company |
|---|---|---|---|
| Raley William T | -- | None Available | |
| County Harris | -- | None Available |
Mortgage History
| Date | Status | Borrower | Loan Amount |
|---|---|---|---|
| Previous Owner | Taylor Michael S | $209,521 |
Property History
| Date | Event | Price | Change | Sq Ft Price |
|---|---|---|---|---|
| 08/26/2015 08/26/15 | Sold | $245,000 | -2.0% | $114 / Sq Ft |
| 07/13/2015 07/13/15 | Pending | -- | -- | -- |
| 06/15/2015 06/15/15 | For Sale | $249,900 | -- | $116 / Sq Ft |
Tax History Compared to Growth
Tax History
| Year | Tax Paid | Tax Assessment Tax Assessment Total Assessment is a certain percentage of the fair market value that is determined by local assessors to be the total taxable value of land and additions on the property. | Land | Improvement |
|---|---|---|---|---|
| 2024 | $2,409 | $316,800 | $63,300 | $253,500 |
| 2023 | $2,367 | $312,200 | $47,700 | $264,500 |
| 2022 | $2,357 | $292,700 | $47,700 | $245,000 |
| 2021 | $2,158 | $254,700 | $38,200 | $216,500 |
| 2020 | $2,074 | $235,800 | $35,800 | $200,000 |
| 2019 | $2,051 | $228,800 | $35,800 | $193,000 |
| 2018 | $1,773 | $211,200 | $35,800 | $175,400 |
| 2017 | $1,691 | $204,300 | $35,800 | $168,500 |
| 2016 | $1,706 | $206,700 | $35,800 | $170,900 |
| 2014 | $1,602 | $211,400 | $38,000 | $173,400 |
| 2013 | $1,603 | $215,200 | $38,000 | $177,200 |
Agents Affiliated with this Home
-
Jeremiah Mominee

Seller's Agent in 2015
Jeremiah Mominee
Berkshire Hathaway HomeServices Indiana Realty
(812) 454-1146
95 Total Sales
-

Buyer's Agent in 2015
Shirley White
F.C. TUCKER EMGE
(812) 483-5752
Map
Source: Indiana Regional MLS
MLS Number: 201528159
APN: 87-12-27-106-002.000-019
- 4322 Hawthorne Dr
- 4288 Windhill Ln
- 4711 Stonegate Dr
- 4100 Triple Crown Dr
- 8166 Outer Lincoln Ave
- 4077 Frame Rd
- 4977 Yorkridge Ct
- 8160 Wyntree Villas Dr
- 9147 Halston Cir
- 4377 E Birch Dr
- 0 Willow Pond Rd
- 4444 Indiana 261
- 8634 Briarose Ct
- 9366 Millicent Ct
- 9366 Emily Ct
- 7944 Owens Dr
- 4540 Fieldcrest Place Cir
- 4600 Fieldcrest Place Cir
- 5312 Ellington Ct
- 8607 Pebble Creek Dr
- 4466 Foxmoor Dr
- 4444 Foxmoor Dr
- 4488 Foxmoor Dr
- 4477 Foxmoor Dr
- 4422 Foxmoor Dr
- 4499 Foxmoor Dr
- 4455 Foxmoor Dr
- 4433 Foxmoor Dr
- 4400 Foxmoor Dr
- 4466 Brandywine Dr
- 8697 Outer Lincln Ave
- 4488 Brandywine Dr
- 4444 Brandywine Dr
- 8655 Lincoln Ave
- 4411 Foxmoor Dr
- 4422 Brandywine Dr
- 4388 Foxmoor Dr
- 4400 Brandywine Dr
- 4399 Foxmoor Dr
- 8599 Outer Lincln Ave
