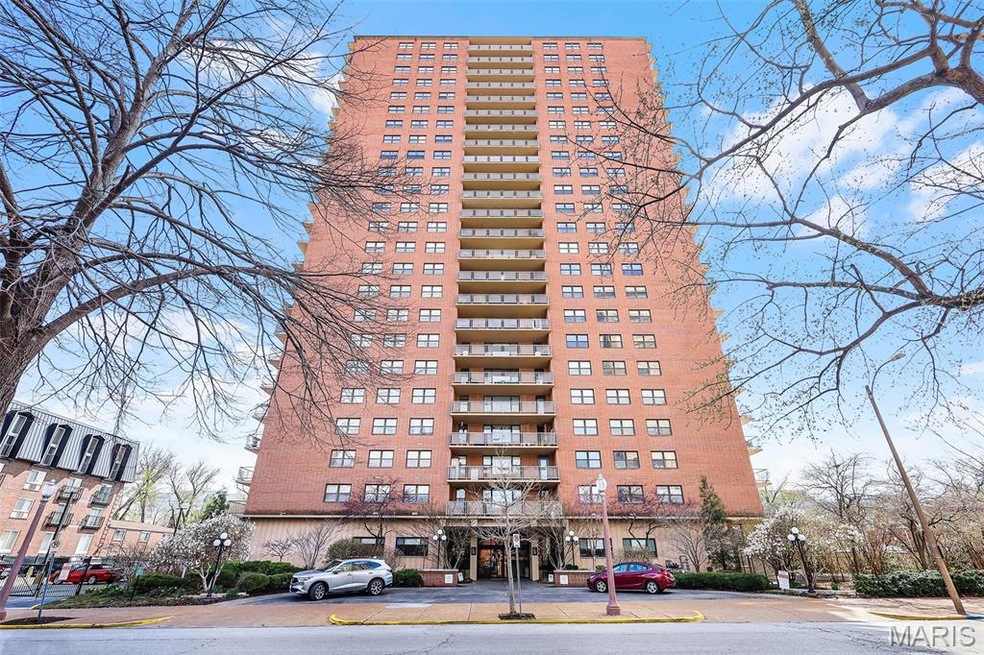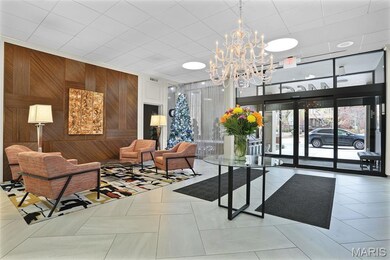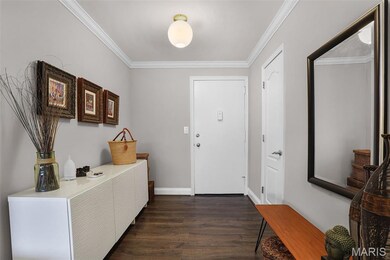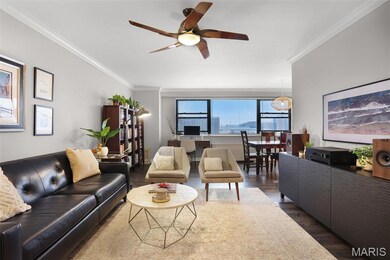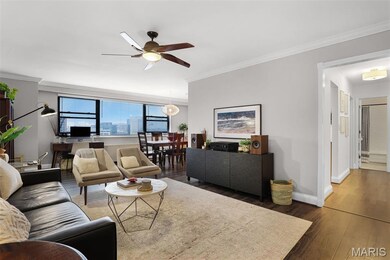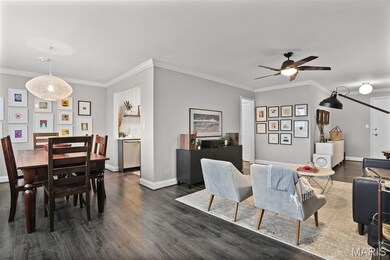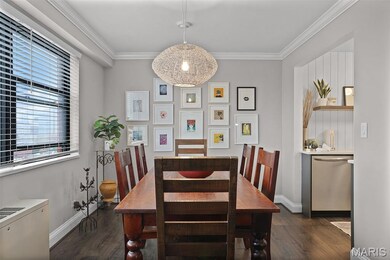Executive House Apartments 4466 W Pine Blvd Unit 10G Saint Louis, MO 63108
Central West End NeighborhoodEstimated payment $1,729/month
Highlights
- Building Security System
- City View
- Meeting Room
- Heated In Ground Pool
- Property is near a park
- 5-minute walk to Taylor Park
About This Home
Showings begin Sun., 11/23. Live life large in this updated, open floor plan condo in the desirable Executive House in the Central West End. Renovated in 2020, all the hard work has been done for you. Sleek kitchen with European style cabinetry, quartz countertops, gas range, built-in microwave, deep stainless sink and under-cabinet lighting. Large bedroom with ceiling fan and laminate flooring. PLENTY of storage with a hallway of storage cabinets. Light and bright with views to the South. The Executive House is conveniently located to the BJC complex, Cortex, Public Transport, Forest Park, Whole Foods, Shake Shack and more. Condo fee includes doorman, elevators, in-ground heated pool, common laundry, on-site mgmt, heating, cooling, water, sewer and trash. Move right in and celebrate the upcoming holidays in style!
Listing Agent
Keller Williams Realty St. Louis License #2003026783 Listed on: 11/19/2025

Property Details
Home Type
- Condominium
Est. Annual Taxes
- $2,018
Year Built
- Built in 1963 | Remodeled
HOA Fees
- $612 Monthly HOA Fees
Home Design
- Flat Roof Shape
- Brick Exterior Construction
Interior Spaces
- 850 Sq Ft Home
- 1-Story Property
- Living Room
- Dining Room
- Laminate Flooring
- Security Gate
Kitchen
- Gas Range
- Microwave
- Dishwasher
- Stainless Steel Appliances
- Disposal
Bedrooms and Bathrooms
- 1 Bedroom
- 1 Full Bathroom
Parking
- Lighted Parking
- Electric Gate
- Secured Garage or Parking
- On-Site Parking
- Parking Lot
- Off-Street Parking
Pool
- Heated In Ground Pool
- Outdoor Pool
Location
- Property is near a park
- Property is near public transit
- Property is near a golf course
- City Lot
Schools
- Adams Elem. Elementary School
- Long Middle Community Ed. Center
- Roosevelt High School
Utilities
- Central Air
- Single-Phase Power
- Cable TV Available
Listing and Financial Details
- Assessor Parcel Number 3901-00-0529-0
Community Details
Overview
- Association fees include cooling, doorperson, gas, heating, hot water, insurance, ground maintenance, maintenance parking/roads, common area maintenance, pool maintenance, management, pool, roof, security, sewer, trash, water
- 161 Units
- Executive House Association
- High-Rise Condominium
- Executive House Community
- On-Site Maintenance
- Community Parking
Amenities
- Meeting Room
- Coin Laundry
- Elevator
- Lobby
- Bike Room
Recreation
Security
- Building Security System
- Front Desk in Lobby
- Fire and Smoke Detector
- Fire Sprinkler System
Map
About Executive House Apartments
Home Values in the Area
Average Home Value in this Area
Tax History
| Year | Tax Paid | Tax Assessment Tax Assessment Total Assessment is a certain percentage of the fair market value that is determined by local assessors to be the total taxable value of land and additions on the property. | Land | Improvement |
|---|---|---|---|---|
| 2025 | $1,925 | $22,410 | -- | $22,410 |
| 2024 | $1,839 | $20,950 | -- | $20,950 |
| 2023 | $1,839 | $20,950 | $0 | $20,950 |
| 2022 | $1,836 | $20,140 | $0 | $20,140 |
| 2021 | $1,834 | $20,140 | $0 | $20,140 |
| 2020 | $1,821 | $20,140 | $0 | $20,140 |
| 2019 | $1,815 | $20,140 | $0 | $20,140 |
| 2018 | $1,774 | $20,140 | $0 | $20,140 |
| 2017 | $1,745 | $20,140 | $0 | $20,140 |
| 2016 | $1,773 | $20,140 | $0 | $20,140 |
| 2015 | $1,614 | $20,140 | $0 | $20,140 |
| 2014 | $1,613 | $20,140 | $0 | $20,140 |
| 2013 | -- | $20,140 | $0 | $20,140 |
Purchase History
| Date | Type | Sale Price | Title Company |
|---|---|---|---|
| Warranty Deed | $145,000 | Continental Title | |
| Interfamily Deed Transfer | -- | None Available | |
| Warranty Deed | -- | None Available | |
| Warranty Deed | -- | None Available | |
| Warranty Deed | -- | Commonwealth Land Title Ins |
Mortgage History
| Date | Status | Loan Amount | Loan Type |
|---|---|---|---|
| Previous Owner | $115,200 | Purchase Money Mortgage |
Source: MARIS MLS
MLS Number: MIS25077836
APN: 3901-00-0529-0
- 4466 W Pine Blvd Unit 10F
- 4466 W Pine Blvd Unit 2E
- 4466 W Pine Blvd Unit 6C
- 4466 W Pine Blvd Unit 7D
- 4454 Lindell Blvd Unit 32
- 4440 Lindell Blvd Unit 701
- 4374 W Pine Blvd
- 4375 Laclede Ave Unit D
- 4366 W Pine Blvd Unit CW
- 4362 W Pine Blvd
- 4545 Lindell Blvd Unit 14
- 9 N Euclid Ave Unit 509
- 4909 Laclede Ave Unit 701
- 4909 Laclede Ave Unit 1905
- 4909 Laclede Ave Unit 805
- 4909 Laclede Ave Unit 1205
- 4909 Laclede Ave Unit 1706
- 4909 Laclede Ave Unit 804
- 4909 Laclede Ave Unit 1605
- 4909 Laclede Ave Unit 1401
- 4444 W Pine Blvd
- 4475 W Pine Blvd
- 4453 W Pine Blvd Unit 8
- 4454 Lindell Blvd Unit 32
- 4482 Lindell Blvd
- 4530 W Pine Blvd
- 4400 Lindell Blvd
- 4545 Laclede Ave
- 4540 Lindell Blvd Unit 106
- 4535 Forest Park Ave
- 4616 Lindell Blvd
- 4567 W Pine Blvd
- 40 N Euclid Ave
- 4343 Laclede Ave Unit G
- 4615 Lindell Blvd
- 4349 Forest Park Ave
- 4466 Greenwich Ct
- 4376 Maryland Ave Unit a5
- 4910 W Pine Blvd
- 4907 W Pine Blvd
