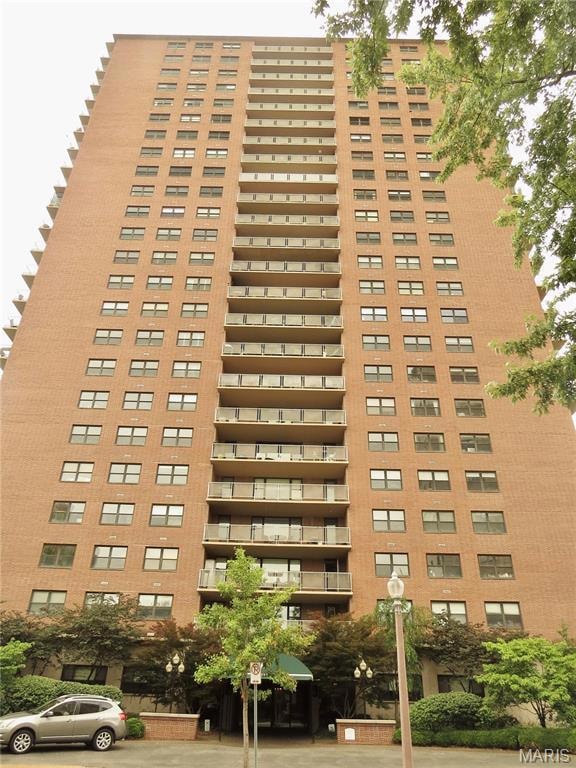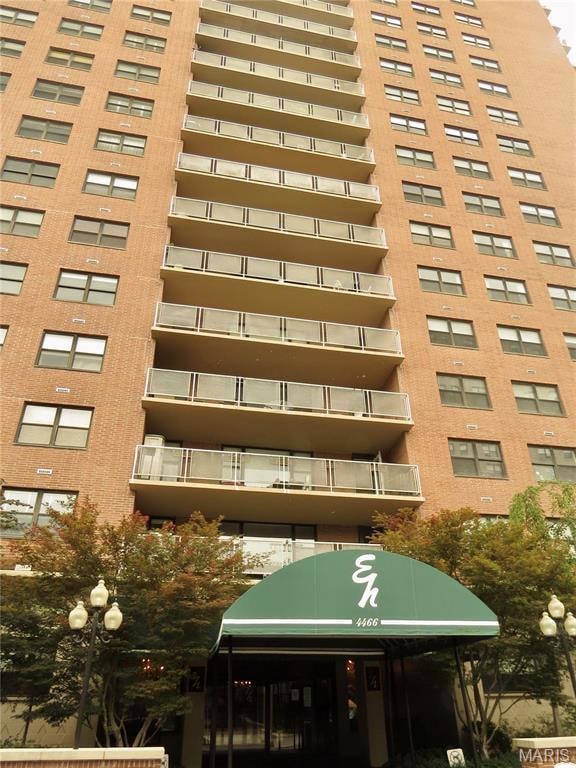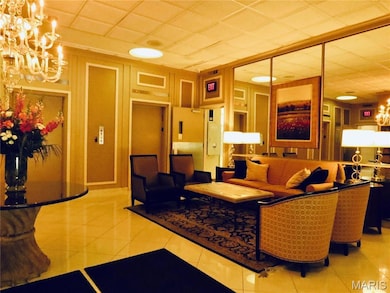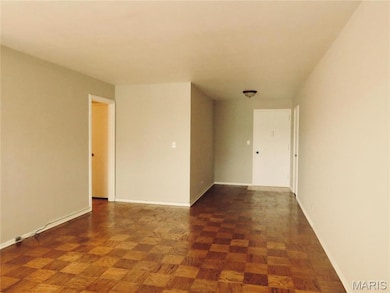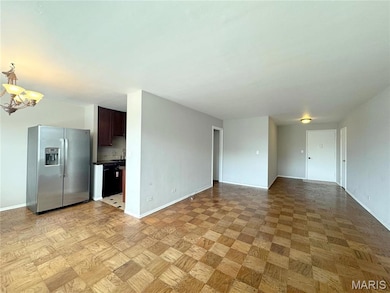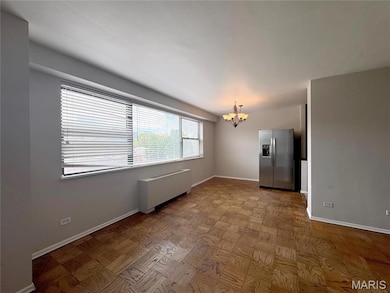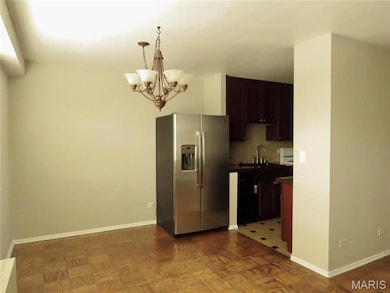Executive House Apartments 4466 W Pine Blvd Unit 5G Saint Louis, MO 63108
Central West End NeighborhoodHighlights
- Private Pool
- Living Room
- Dining Room
- Elevator
- Forced Air Heating and Cooling System
- 5-minute walk to Taylor Park
About This Home
This 1 bed, 1 bath condo is spacious with huge and open living and dining room. Newer painting throughout the whole unit. Wood flooring throughout bedroom and living room with ceramic tile in the kitchen and bathroom. Big windows in living room and bedroom provide bright natural light and beautiful views. The kitchen has newer cabinets and countertop with nice appliances. New vinyl plank floor will be installed. It located in upscale Executive House condo complex in Central West End. It features 24-hour doorman, in-ground pool, common areas, security, secured parking, and nice in-building laundry. Great Location! Walking distance to Wash U. Medical School, Goldfarb School of Nursing, St. Louis College of Pharmacy, BJC, great restaurants and shopping. Convenient to Forest Park, SLU. Rent covers water, trash, sewer, gas, heating, and cooling as well as the pool, receptionist. Renter pays for electric, cable and parking. Prefer 1 year or longer lease. Location: City, Interior Unit
Condo Details
Home Type
- Condominium
Est. Annual Taxes
- $1,821
Year Built
- 1963
Parking
- 1 Car Garage
Home Design
- Brick Exterior Construction
Interior Spaces
- 850 Sq Ft Home
- Living Room
- Dining Room
Kitchen
- Microwave
- Dishwasher
Bedrooms and Bathrooms
- 1 Bedroom
- 1 Full Bathroom
Schools
- Adams Elem. Elementary School
- Fanning Middle Community Ed.
- Roosevelt High School
Additional Features
- Private Pool
- Forced Air Heating and Cooling System
Listing and Financial Details
- Property Available on 7/15/25
- Assessor Parcel Number 3901-00-0491-0
Community Details
Recreation
Additional Features
- Association fees include utilities
- Elevator
Map
About Executive House Apartments
Source: MARIS MLS
MLS Number: MIS25035054
APN: 3901-00-0491-0
- 4466 W Pine Blvd Unit 2E
- 4466 W Pine Blvd Unit 22F
- 4466 W Pine Blvd Unit 23C
- 4466 W Pine Blvd Unit 3A
- 4466 W Pine Blvd Unit 8E
- 4466 W Pine Blvd Unit 22G
- 4466 W Pine Blvd Unit 3E
- 4456 Laclede Ave
- 4486 Laclede Ave Unit 4486
- 17 N Taylor Ave Unit 3
- 17 N Taylor Ave Unit 5
- 14 S Taylor Ave Unit 3S
- 4440 Lindell Blvd Unit 701
- 4440 Lindell Blvd Unit 402
- 4440 Lindell Blvd Unit 1104
- 4501 Lindell Blvd Unit 8H
- 4501 Lindell Blvd Unit 12D
- 4366 W Pine Blvd Unit CW
- 4561 Laclede Ave Unit B
- 4554 Laclede Ave Unit 308
