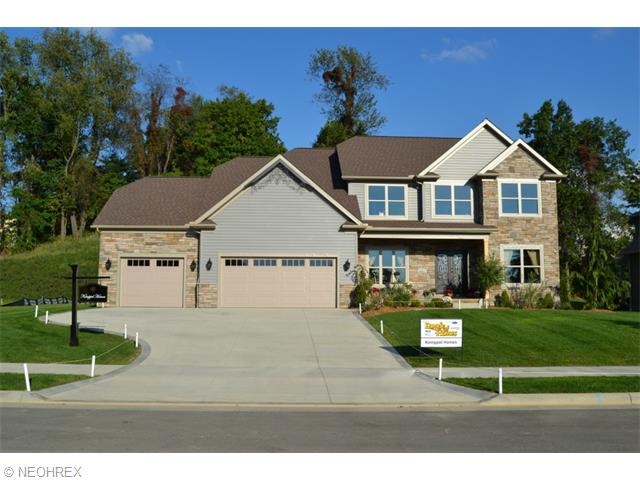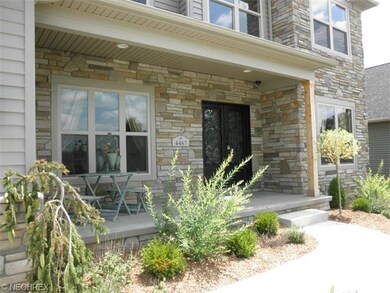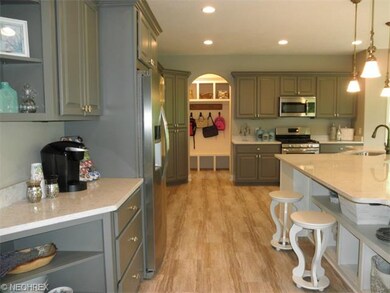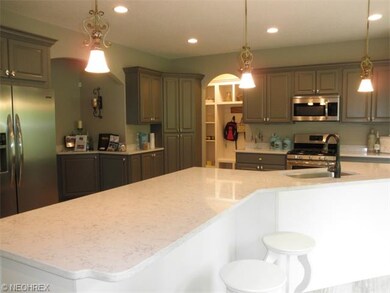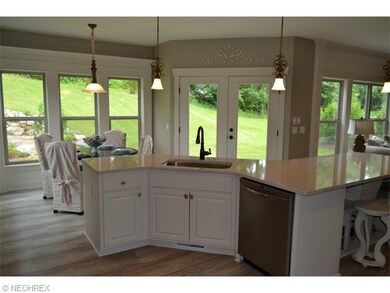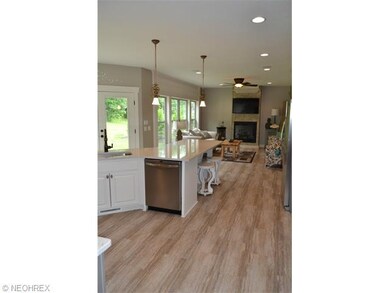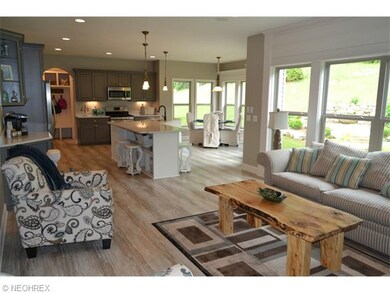
4467 Broadley Cir Uniontown, OH 44685
Estimated Value: $599,778 - $740,000
Highlights
- Medical Services
- View of Trees or Woods
- Wooded Lot
- Green Intermediate Elementary School Rated A-
- Colonial Architecture
- 1 Fireplace
About This Home
As of August 2015Stunning 2014 Parade of Homes, New Construction, stone/vinyl colonial built by Kemppel homes. This 5 Star Rated Energy Efficient home features top of the line finishes & amenities. Enter through Trento double wrought iron front door into dramatic 2 story foyer. Adjoining living room w/ coffered ceiling & formal dining room w/ curved trey ceiling. Spectacular kitchen features custom, raised panel Maple cabinetry, expansive 9 foot center island w/ seating for 6, Silestone quartz countertops, SS appliances & cozy dinette. Flagstone/barn-stone patio just steps away. Kitchen open to Great Room w/ impressive gas fireplace w/ French Country Crown. Mudroom w/ storage cubicles & first floor laundry off garage. The master suite is an owner's private oasis w/ electric see thru fireplace, sitting area & 16x8 walk-in closet. Spa-like master bath includes H/H vanities, Quartz countertops, soaking tub & shower with dual heads & frameless door. Three additional bedrooms including one with en-suite bath & walk-in closet. Finished lower level perfect for entertaining with kitchenette w/ rustic cedar countertop, appliances and full bath w/ shower. The 3.5 car garage includes expanded work area, dog washing station and Toro 22in. Recyler lawn mower. Additional features include 9 ft first floor ceilings, arched entryways, bull nosed edging, Moen fixtures, custom lighting, Schlage hardware, Sonos sound system, security system with cameras, Jeldwen windows and Atlas Pinnacle Premier shingles.
Last Agent to Sell the Property
Keller Williams Chervenic Rlty License #2005008030 Listed on: 06/26/2015

Home Details
Home Type
- Single Family
Est. Annual Taxes
- $1,403
Year Built
- Built in 2014
Lot Details
- 0.35 Acre Lot
- Street terminates at a dead end
- Wooded Lot
HOA Fees
- $17 Monthly HOA Fees
Home Design
- Colonial Architecture
- Asphalt Roof
- Stone Siding
- Vinyl Construction Material
Interior Spaces
- 3,362 Sq Ft Home
- 2-Story Property
- Sound System
- 1 Fireplace
- Views of Woods
Kitchen
- Range
- Microwave
- Dishwasher
- Disposal
Bedrooms and Bathrooms
- 4 Bedrooms
Partially Finished Basement
- Basement Fills Entire Space Under The House
- Sump Pump
Home Security
- Home Security System
- Carbon Monoxide Detectors
- Fire and Smoke Detector
Parking
- 3 Car Attached Garage
- Garage Drain
- Garage Door Opener
Outdoor Features
- Patio
- Porch
Utilities
- Forced Air Heating and Cooling System
- Heating System Uses Gas
Listing and Financial Details
- Assessor Parcel Number 2815948
Community Details
Overview
- Kings Ridge Ph Four Community
Amenities
- Medical Services
- Shops
Recreation
- Park
Ownership History
Purchase Details
Home Financials for this Owner
Home Financials are based on the most recent Mortgage that was taken out on this home.Purchase Details
Similar Homes in Uniontown, OH
Home Values in the Area
Average Home Value in this Area
Purchase History
| Date | Buyer | Sale Price | Title Company |
|---|---|---|---|
| Bitong Jeremiah J | $419,000 | Attorney | |
| Kemppel Industries Inc | $69,500 | None Available |
Mortgage History
| Date | Status | Borrower | Loan Amount |
|---|---|---|---|
| Open | Bitong Anne M | $75,000 | |
| Open | Bitong Jeremiah J | $365,000 | |
| Closed | Bitong Jeremiah J | $398,050 |
Property History
| Date | Event | Price | Change | Sq Ft Price |
|---|---|---|---|---|
| 08/28/2015 08/28/15 | Sold | $419,000 | -1.4% | $125 / Sq Ft |
| 08/05/2015 08/05/15 | Pending | -- | -- | -- |
| 06/26/2015 06/26/15 | For Sale | $424,900 | -- | $126 / Sq Ft |
Tax History Compared to Growth
Tax History
| Year | Tax Paid | Tax Assessment Tax Assessment Total Assessment is a certain percentage of the fair market value that is determined by local assessors to be the total taxable value of land and additions on the property. | Land | Improvement |
|---|---|---|---|---|
| 2025 | $7,888 | $166,807 | $26,975 | $139,832 |
| 2024 | $7,888 | $166,807 | $26,975 | $139,832 |
| 2023 | $7,888 | $166,807 | $26,975 | $139,832 |
| 2022 | $7,559 | $143,798 | $23,254 | $120,544 |
| 2021 | $7,085 | $143,798 | $23,254 | $120,544 |
| 2020 | $6,952 | $143,790 | $23,250 | $120,540 |
| 2019 | $7,507 | $145,680 | $23,250 | $122,430 |
| 2018 | $7,673 | $145,680 | $23,250 | $122,430 |
| 2017 | $8,395 | $145,680 | $23,250 | $122,430 |
| 2016 | $8,132 | $145,680 | $23,250 | $122,430 |
| 2015 | $8,395 | $145,680 | $23,250 | $122,430 |
| 2014 | $1,403 | $23,250 | $23,250 | $0 |
| 2013 | -- | $2,390 | $2,390 | $0 |
Agents Affiliated with this Home
-
Elise Stidd

Seller's Agent in 2015
Elise Stidd
Keller Williams Chervenic Rlty
(216) 536-6626
122 Total Sales
-
Susan Warren

Buyer's Agent in 2015
Susan Warren
Keller Williams Chervenic Rlty
(330) 903-4822
290 Total Sales
Map
Source: MLS Now
MLS Number: 3723819
APN: 28-15948
- 4497 King Arthur Dr
- 592 Amberley Dr
- 649 Chilham Cir
- 4738 Buhl Blvd
- 4669 Mars Rd
- 4340 Castlegate Blvd
- 961 Alpine Blvd
- 4710 Pinecrest Dr
- 4709 Pinecrest Dr
- 1020 Alpine Blvd
- 4937 Stevens Rd
- 3991 Crest View Dr
- 3943 Crest View Dr
- 3978 Crest View Dr
- 1008 Dalby Cir
- 993 Dalby Cir
- 4060 Plum Wood Way
- 0 Kingston Rd Unit 5125817
- 162 S Tamarack Rd
- 0 Brigantine Unit 5103160
- 4467 Broadley Cir
- 4461 Broadley Cir
- 4462 Broadley Cir
- 4473 Broadley Cir
- 4472 Broadley Cir
- 4479 Broadley Cir
- 4455 Broadley Cir
- 4452 Broadley Cir
- 4478 Broadley Cir
- 4502 Merlin Dr
- 4483 Broadley Cir
- 4451 Folkstone Cir
- 4442 Broadley Cir
- 4445 Broadley Cir
- 724 Bloomsbury Dr
- 4441 Folkstone Cir
- 4477 Folkstone Cir
- 4482 Broadley Cir
- 9999 Folkstone Cir
- 4431 Folkstone Cir
