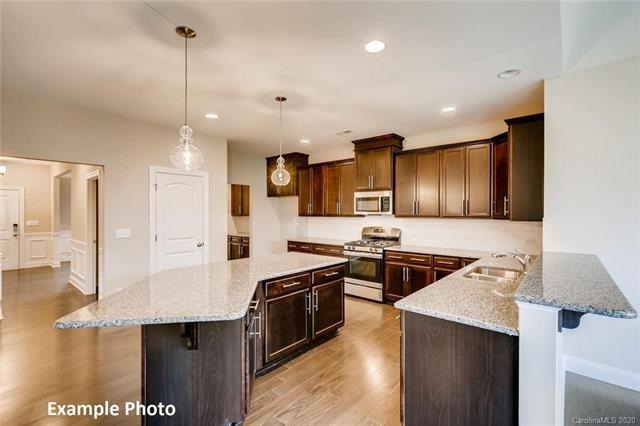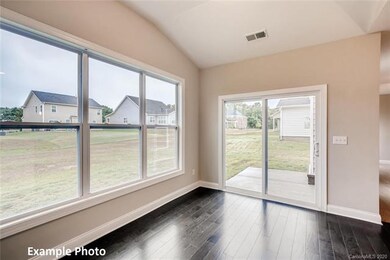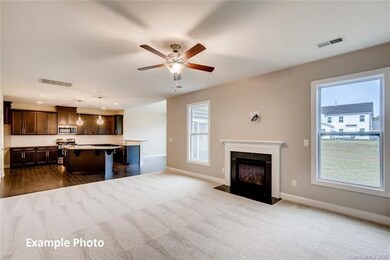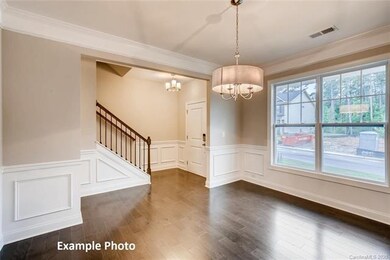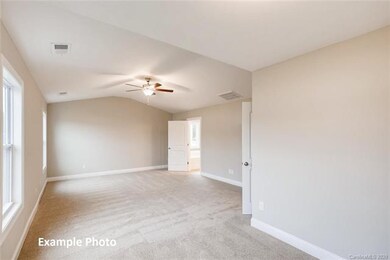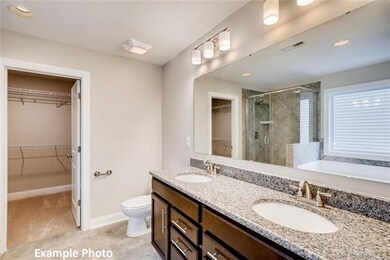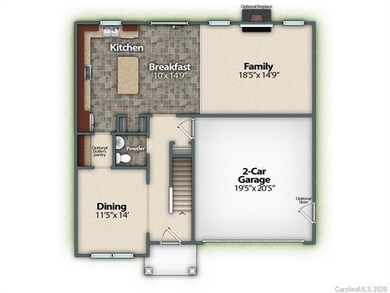
4467 Dover Ct Unit 6 Denver, NC 28037
Estimated Value: $420,000 - $460,000
Highlights
- Under Construction
- Open Floorplan
- Attached Garage
- St. James Elementary School Rated A-
- Traditional Architecture
- Walk-In Closet
About This Home
As of December 2020Spacious two-story home with kitchen to help you entertain! Features open kitchen with walk in pantry, island, breakfast area, stainless steel gas range, granite countertops, subway tile backsplash & white cabinetry. Plus, formal dining & open family room with cozy fireplace. Upstairs you will find the spacious owners suite with sitting area, 2 walk in closets, & upgraded bath with separate soaking tub & shower. Future neighborhood pool & cabana!
Last Agent to Sell the Property
EXP Realty LLC Ballantyne License #141069 Listed on: 06/23/2020

Home Details
Home Type
- Single Family
Est. Annual Taxes
- $2,258
Year Built
- Built in 2020 | Under Construction
Lot Details
- 8,276
HOA Fees
- $55 Monthly HOA Fees
Parking
- Attached Garage
Home Design
- Traditional Architecture
- Slab Foundation
- Vinyl Siding
Interior Spaces
- Open Floorplan
- Gas Log Fireplace
- Insulated Windows
- Kitchen Island
Flooring
- Laminate
- Tile
- Vinyl
Bedrooms and Bathrooms
- Walk-In Closet
- Garden Bath
Community Details
- Built by Stanley Martin Homes
Listing and Financial Details
- Assessor Parcel Number 4604478726
Ownership History
Purchase Details
Home Financials for this Owner
Home Financials are based on the most recent Mortgage that was taken out on this home.Similar Homes in Denver, NC
Home Values in the Area
Average Home Value in this Area
Purchase History
| Date | Buyer | Sale Price | Title Company |
|---|---|---|---|
| Barrera Eliazar Rodriguez | $291,500 | None Available |
Property History
| Date | Event | Price | Change | Sq Ft Price |
|---|---|---|---|---|
| 12/01/2020 12/01/20 | Sold | $291,260 | -3.8% | $143 / Sq Ft |
| 09/23/2020 09/23/20 | Pending | -- | -- | -- |
| 09/14/2020 09/14/20 | For Sale | $302,759 | 0.0% | $149 / Sq Ft |
| 08/24/2020 08/24/20 | Pending | -- | -- | -- |
| 06/23/2020 06/23/20 | For Sale | $302,759 | -- | $149 / Sq Ft |
Tax History Compared to Growth
Tax History
| Year | Tax Paid | Tax Assessment Tax Assessment Total Assessment is a certain percentage of the fair market value that is determined by local assessors to be the total taxable value of land and additions on the property. | Land | Improvement |
|---|---|---|---|---|
| 2024 | $2,258 | $354,541 | $62,000 | $292,541 |
| 2023 | $2,253 | $354,541 | $62,000 | $292,541 |
| 2022 | $2,305 | $295,527 | $50,000 | $245,527 |
| 2021 | $2,284 | $295,527 | $50,000 | $245,527 |
| 2020 | $1,008 | $0 | $0 | $0 |
Agents Affiliated with this Home
-
William Stallard
W
Seller's Agent in 2020
William Stallard
EXP Realty LLC Ballantyne
(704) 423-8988
325 Total Sales
-
Myra Banegas

Buyer's Agent in 2020
Myra Banegas
Century 21 Providence Realty
(704) 858-6771
7 Total Sales
Map
Source: Canopy MLS (Canopy Realtor® Association)
MLS Number: CAR3633982
APN: 102415
- 4527 Dover Ct
- 00 S North Carolina 16 Hwy
- 7553 Katherine Dr
- 7683 Sarah Dr
- 0 Webbs Rd Unit CAR4012691
- 3594 Cerelia Ln
- 3471 Melwood Estates Dr
- 1753 S North Carolina 16 Hwy
- 1298 Bryson Ln
- 7830 Sarah Dr
- 2894 Westshore Place
- 7691 Red Robin Trail
- 7597 Webbs Rd
- 2890 Westshore Place
- 4024 Red Hill Way
- 2678 Wedgewood Ct
- 2455 Seagull Dr Unit 62
- 7509 Webbs Chapel Cove Ct
- 3157 Delaware Dr
- 3173 Delaware Dr
- 4467 Dover Ct Unit 6
- 4463 Dover Ct
- 4463 Dover Ct Unit 5
- 4471 Dover Ct Unit 7
- 3115 Laurel Brook Dr
- 4475 Dover Ct Unit 8
- 4031 Chelsea Dr Unit 3
- 4468 Dover Ct Unit 42
- 4027 Chelsea Dr Unit 2
- 4479 Dover Ct Unit 9
- 4035 Chelsea Dr Unit 4
- 4464 Dover Ct Unit 43
- 3224 Laurel Brook Dr
- 3186 Laurel Brook Dr
- 3212 Laurel Brook Dr
- 4023 Chelsea Dr Unit 3121086-60253
- 4023 Chelsea Dr Unit 3060232-60253
- 4195 Rosebrook Ct
- 3252 Laurel Brook Dr
- 4182 Rosebrook Ct
