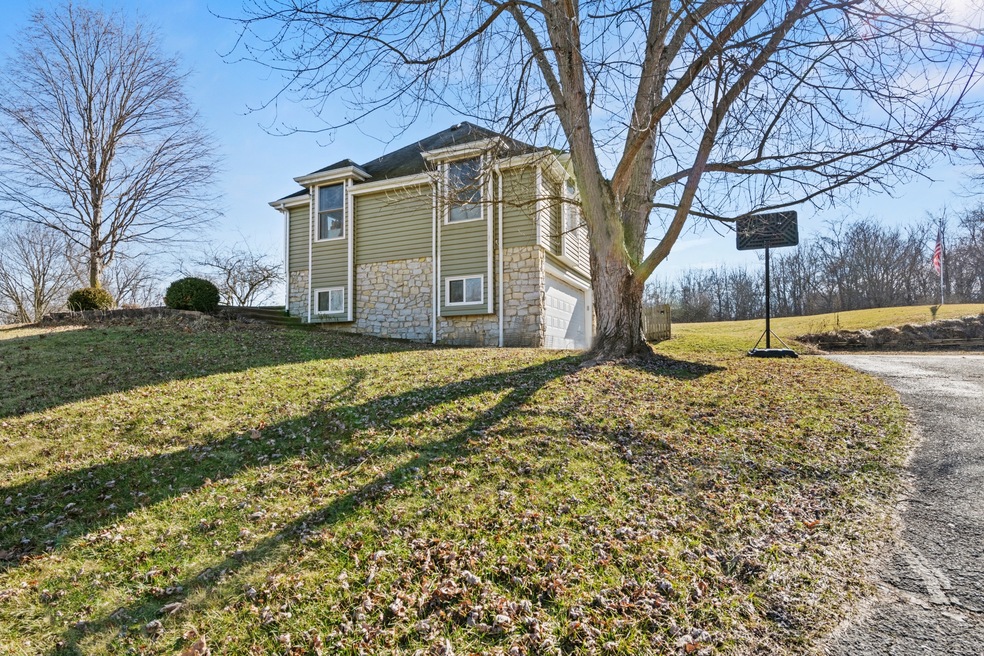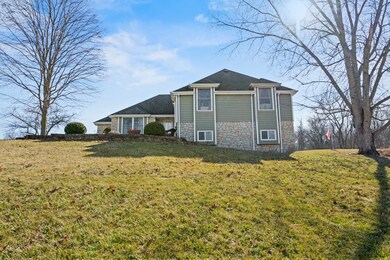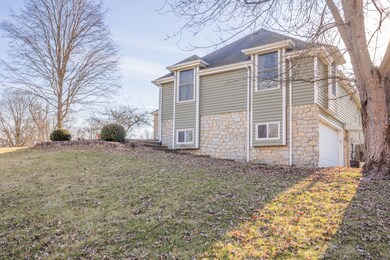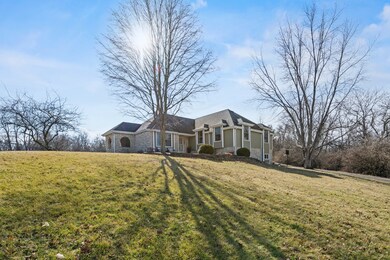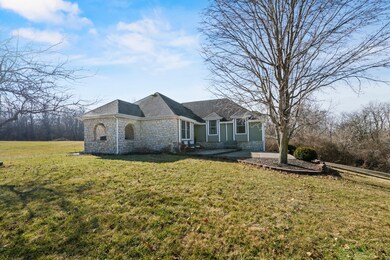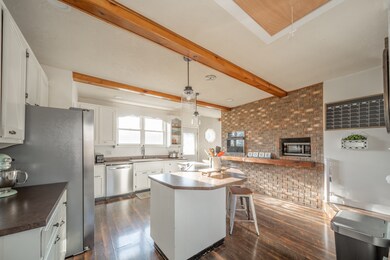
4467 E 150 N Anderson, IN 46012
Highlights
- Gated Parking
- Mature Trees
- Traditional Architecture
- 5 Acre Lot
- Cathedral Ceiling
- Pole Barn
About This Home
As of March 2024Beautifully updated home situated high up on a hill overlooking 5 Acres. Features include long driveway, private gate, pole barn with 5 horse stalls, water & electric, open pole barn, front and back patios are perfect for entertaining. 3 bedrooms, 2.5 bathrooms, living room features Stone fireplace, large barn door, lots of windows that allow for tons of natural light, laundry room, half bath. Updated Kitchen, SS appliances, center island w/stove, walk-in pantry, wood beams, new lighting, dining room, side porch is perfect for grilling out. Primary bedroom with updated en-suite features stylish tile flooring, newer tile shower, his and hers walk-in closets. 2 car garage and so much more. You'll fall in love with all this has has to offer.
Last Agent to Sell the Property
RE/MAX At The Crossing Brokerage Email: steffaniehensley@gmail.com License #RB16001329 Listed on: 02/10/2024

Home Details
Home Type
- Single Family
Est. Annual Taxes
- $2,342
Year Built
- Built in 1978 | Remodeled
Lot Details
- 5 Acre Lot
- Rural Setting
- Mature Trees
Parking
- 2 Car Attached Garage
- Converted Garage
- Garage Door Opener
- Gated Parking
Home Design
- Traditional Architecture
- Block Foundation
- Vinyl Construction Material
Interior Spaces
- 3-Story Property
- Woodwork
- Cathedral Ceiling
- Paddle Fans
- Fireplace Features Blower Fan
- Vinyl Clad Windows
- Window Screens
- Entrance Foyer
- Great Room with Fireplace
- Finished Basement
- Interior Basement Entry
- Fire and Smoke Detector
Kitchen
- Breakfast Bar
- Electric Oven
- Electric Cooktop
- Microwave
- Dishwasher
- Kitchen Island
Bedrooms and Bathrooms
- 3 Bedrooms
- Walk-In Closet
- Dual Vanity Sinks in Primary Bathroom
Laundry
- Laundry Room
- Washer and Dryer Hookup
Attic
- Attic Access Panel
- Pull Down Stairs to Attic
- Permanent Attic Stairs
Outdoor Features
- Patio
- Fire Pit
- Pole Barn
- Outbuilding
Schools
- Eastside Elementary School
- Highland Middle School
- Anderson Intermediate School
- Anderson High School
Utilities
- Forced Air Heating System
- Heating System Uses Gas
- Well
Community Details
- No Home Owners Association
Listing and Financial Details
- Assessor Parcel Number 481202900004000033
Ownership History
Purchase Details
Home Financials for this Owner
Home Financials are based on the most recent Mortgage that was taken out on this home.Purchase Details
Home Financials for this Owner
Home Financials are based on the most recent Mortgage that was taken out on this home.Purchase Details
Home Financials for this Owner
Home Financials are based on the most recent Mortgage that was taken out on this home.Purchase Details
Home Financials for this Owner
Home Financials are based on the most recent Mortgage that was taken out on this home.Purchase Details
Similar Homes in Anderson, IN
Home Values in the Area
Average Home Value in this Area
Purchase History
| Date | Type | Sale Price | Title Company |
|---|---|---|---|
| Warranty Deed | $375,000 | Security Title | |
| Interfamily Deed Transfer | -- | Stewart Title | |
| Warranty Deed | $215,000 | Trademark Title Inc. | |
| Warranty Deed | -- | -- | |
| Interfamily Deed Transfer | -- | -- |
Mortgage History
| Date | Status | Loan Amount | Loan Type |
|---|---|---|---|
| Open | $368,207 | FHA | |
| Previous Owner | $205,500 | New Conventional | |
| Previous Owner | $204,250 | New Conventional | |
| Previous Owner | $189,012 | FHA |
Property History
| Date | Event | Price | Change | Sq Ft Price |
|---|---|---|---|---|
| 03/14/2024 03/14/24 | Sold | $375,000 | +1.4% | $214 / Sq Ft |
| 02/12/2024 02/12/24 | Pending | -- | -- | -- |
| 02/10/2024 02/10/24 | For Sale | $369,900 | +92.2% | $211 / Sq Ft |
| 08/01/2016 08/01/16 | Sold | $192,500 | -10.4% | $108 / Sq Ft |
| 04/21/2016 04/21/16 | Pending | -- | -- | -- |
| 03/15/2016 03/15/16 | Price Changed | $214,900 | -2.3% | $120 / Sq Ft |
| 01/25/2016 01/25/16 | For Sale | $219,900 | -- | $123 / Sq Ft |
Tax History Compared to Growth
Tax History
| Year | Tax Paid | Tax Assessment Tax Assessment Total Assessment is a certain percentage of the fair market value that is determined by local assessors to be the total taxable value of land and additions on the property. | Land | Improvement |
|---|---|---|---|---|
| 2024 | $2,303 | $199,200 | $26,700 | $172,500 |
| 2023 | $2,443 | $180,800 | $25,400 | $155,400 |
| 2022 | $2,347 | $172,400 | $24,200 | $148,200 |
| 2021 | $2,132 | $160,000 | $24,200 | $135,800 |
| 2020 | $1,952 | $155,500 | $23,100 | $132,400 |
| 2019 | $1,971 | $155,600 | $23,100 | $132,500 |
| 2018 | $1,948 | $143,300 | $23,100 | $120,200 |
| 2017 | $1,518 | $132,800 | $22,700 | $110,100 |
| 2016 | $1,632 | $141,900 | $23,400 | $118,500 |
| 2014 | $1,566 | $138,500 | $23,100 | $115,400 |
| 2013 | $1,566 | $145,100 | $22,600 | $122,500 |
Agents Affiliated with this Home
-

Seller's Agent in 2024
Steffanie Hensley
RE/MAX At The Crossing
(765) 639-4919
16 in this area
199 Total Sales
-

Buyer's Agent in 2024
Kellie Ryan
Highgarden Real Estate
(765) 480-5758
3 in this area
117 Total Sales
-

Seller's Agent in 2016
Justin Puckett
Keller Williams Indy Metro NE
(765) 274-9773
14 in this area
240 Total Sales
-
T
Seller Co-Listing Agent in 2016
Taylor Puckett
Keller Williams Indy Metro NE
(765) 730-9126
15 in this area
196 Total Sales
Map
Source: MIBOR Broker Listing Cooperative®
MLS Number: 21963175
APN: 48-12-02-900-004.000-033
- 4644 County Road 150 N
- 4429 Village Dr
- 4765 E 200 N
- 4832 E 200 N
- 759 N 500 E
- 116 Crestview Ct
- 5 W Main St
- 15220 W County Road 400 S
- 209 Pearl St
- 8900 W Sater St
- 122 Lake St
- 818 Vasbinder Dr
- 8110 S Edwards Ave
- 3969 Cr 67
- 1328 N 300 E
- 7501 S River Rd
- 7317 S River Rd
- 7805 S Walnut St
- 14500 W Washington St
- 4183 E 300 N
