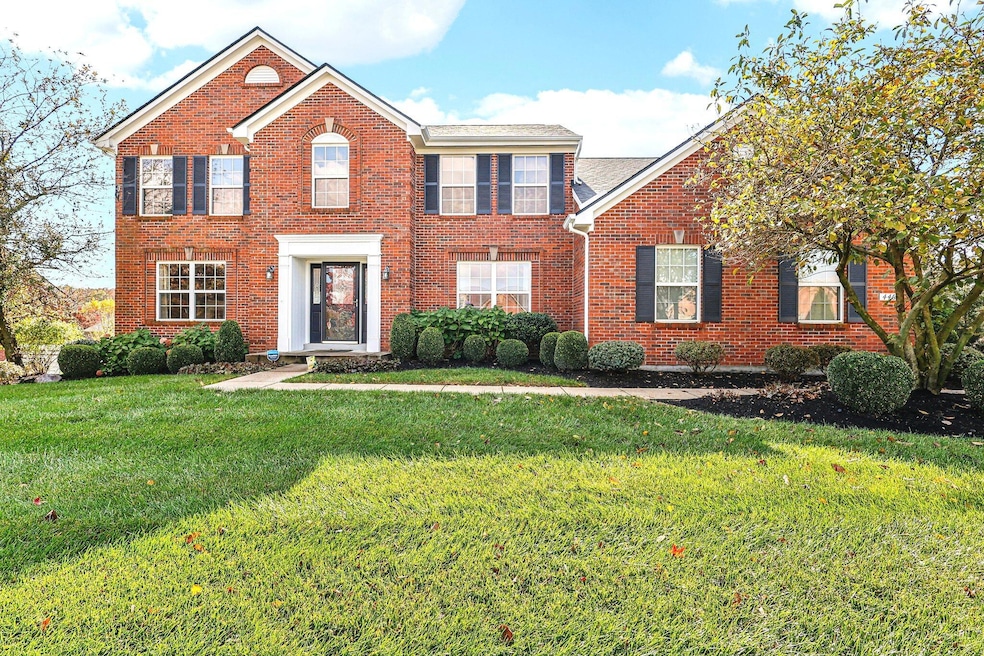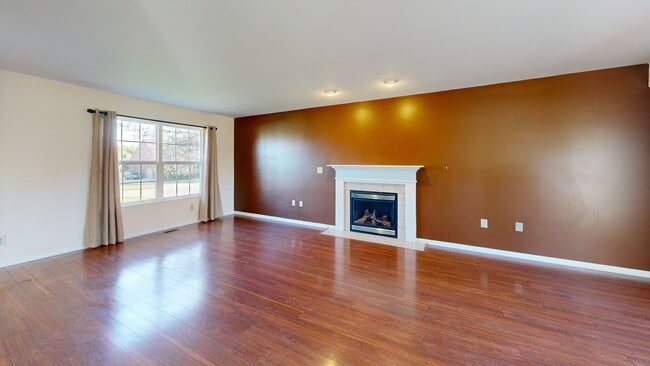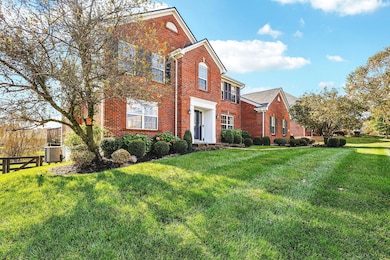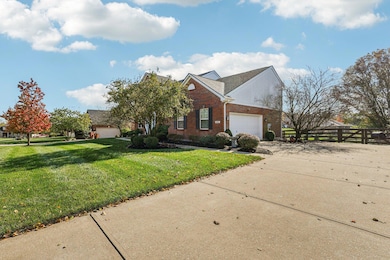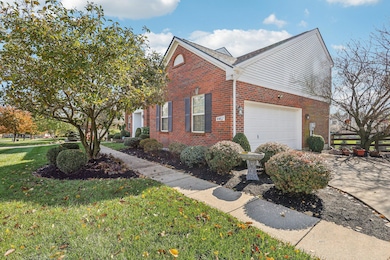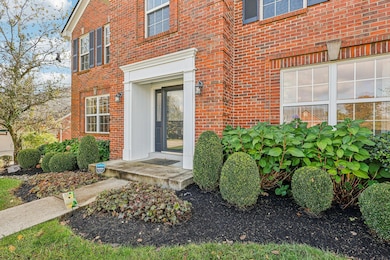
4467 Hackberry Ct Burlington, KY 41005
Estimated payment $2,563/month
Highlights
- Open Floorplan
- Deck
- Cathedral Ceiling
- Burlington Elementary School Rated A-
- Traditional Architecture
- Breakfast Room
About This Home
Welcome to your next opportunity - a home bursting with character and potential in the beautiful community of Arborwood Estates in Burlington, KY. Check out this solid 2 story, brick, Arlinghaus built home with over 2,600 sq ft living area. While improvements are needed, this home is ready for someone to easily transform it back into an extraordinary dream home. So much is already in place.....a quiet cul-de-sac location, newer roof, full brick wrap, 2 car side entry garage and generous backyard with newer fencing. Oversized living room with lots of natural light, gas fireplace and walk out to back deck. Open kitchen layout with stainless steel appliances including gas stove with double ovens. Convenient walk-in pantry, lots of cabinets, planning desk and eat in breakfast area. Large laundry room off kitchen comes with washer, dryer and stationary tub. Upstairs primary bedroom boasts a cathedral ceiling and ensuite with tub, shower, double vanity and walk in closet. Plenty of extra space upstairs with 3 extra bedrooms and another full bath. Unfinished basement with large window and walkout to back patio. Just a short drive to Florence Mall, I-75, hospitals, restaurants, parks and more! Schedule your showing today and start envisioning your new masterpiece!
Home Details
Home Type
- Single Family
Year Built
- Built in 2005
Lot Details
- 0.4 Acre Lot
- Wood Fence
HOA Fees
- $28 Monthly HOA Fees
Parking
- 2 Car Garage
- Side Facing Garage
- Driveway
- On-Street Parking
Home Design
- Traditional Architecture
- Brick Exterior Construction
- Poured Concrete
- Shingle Roof
Interior Spaces
- 2,688 Sq Ft Home
- 2-Story Property
- Open Floorplan
- Cathedral Ceiling
- Ceiling Fan
- Recessed Lighting
- Chandelier
- Gas Fireplace
- Vinyl Clad Windows
- Entrance Foyer
- Living Room
- Formal Dining Room
- Concrete Flooring
Kitchen
- Breakfast Room
- Eat-In Kitchen
- Double Oven
- Gas Cooktop
- Microwave
- Dishwasher
- Disposal
Bedrooms and Bathrooms
- 4 Bedrooms
- Walk-In Closet
- Double Vanity
Laundry
- Laundry Room
- Laundry on main level
- Dryer
- Washer
Unfinished Basement
- Walk-Out Basement
- Basement Fills Entire Space Under The House
Outdoor Features
- Deck
- Patio
Schools
- Burlington Elementary School
- Camp Ernst Middle School
- Cooper High School
Utilities
- Central Air
- Heating System Uses Natural Gas
Community Details
- Association fees include association fees
- Arborwood Homeowners Association, Phone Number (513) 701-0560
Listing and Financial Details
- Assessor Parcel Number 038.00-12-115.00
Matterport 3D Tour
Floorplans
Map
Home Values in the Area
Average Home Value in this Area
Tax History
| Year | Tax Paid | Tax Assessment Tax Assessment Total Assessment is a certain percentage of the fair market value that is determined by local assessors to be the total taxable value of land and additions on the property. | Land | Improvement |
|---|---|---|---|---|
| 2025 | $5,374 | $485,000 | $45,000 | $440,000 |
| 2024 | $5,281 | $485,000 | $45,000 | $440,000 |
| 2023 | $3,250 | $285,300 | $45,000 | $240,300 |
| 2022 | $3,189 | $285,300 | $45,000 | $240,300 |
| 2021 | $3,270 | $285,300 | $45,000 | $240,300 |
| 2020 | $3,252 | $285,300 | $45,000 | $240,300 |
| 2019 | $3,099 | $269,900 | $41,000 | $228,900 |
| 2018 | $3,128 | $269,900 | $41,000 | $228,900 |
| 2017 | $3,071 | $269,900 | $41,000 | $228,900 |
| 2015 | $3,050 | $269,900 | $41,000 | $228,900 |
| 2013 | -- | $269,900 | $41,000 | $228,900 |
Property History
| Date | Event | Price | List to Sale | Price per Sq Ft |
|---|---|---|---|---|
| 01/03/2026 01/03/26 | Pending | -- | -- | -- |
| 12/15/2025 12/15/25 | Price Changed | $399,000 | -2.4% | $148 / Sq Ft |
| 11/06/2025 11/06/25 | For Sale | $409,000 | -- | $152 / Sq Ft |
Purchase History
| Date | Type | Sale Price | Title Company |
|---|---|---|---|
| Quit Claim Deed | -- | None Listed On Document | |
| Quit Claim Deed | -- | None Listed On Document | |
| Warranty Deed | $269,900 | Kentucky Land Title Agency |
Mortgage History
| Date | Status | Loan Amount | Loan Type |
|---|---|---|---|
| Previous Owner | $199,900 | New Conventional |
About the Listing Agent

Miles Home Team provides professional real estate navigation to Buyers and Sellers in the Northern KY areas of Boone, Kenton and Campbell Counties. Our team of dedicated, seasoned professionals provide you with the expertise, guidance and resources you deserve to help you achieve your real estate goals, whether you are a first-time home buyer, seller or investor. Our objective is to make sure that you are provided with all the pertinent information and insights along the way so that you can
Cathy's Other Listings
Source: Northern Kentucky Multiple Listing Service
MLS Number: 637794
APN: 038.00-12-115.00
- 3256 Mitchell Ct
- 6682 Alder Ct
- 2932 Collier Ln
- 7620 E Bend Rd
- 3603 Benton Ct
- Cumberland Plan at Hunter's Ridge - Maple Street Collection
- Yosemite Plan at Hunter's Ridge - Maple Street Collection
- Jensen Plan at Hunter's Ridge - Maple Street Collection
- DaVinci Plan at Hunter's Ridge - Maple Street Collection
- Wesley Plan at Hunter's Ridge - Maple Street Collection
- Beacon Plan at Hunter's Ridge - Maple Street Collection
- Breckenridge Plan at Hunter's Ridge - Maple Street Collection
- Greenbriar Plan at Hunter's Ridge - Maple Street Collection
- Preston Plan at Hunter's Ridge - Maple Street Collection
- Danville Plan at Hunter's Ridge - Maple Street Collection
- Fairfax Plan at Hunter's Ridge - Maple Street Collection
- 6078 Fallen Tree Ln
- 6074 Fallen Tree Ln
- 6056 Fallen Tree Ln
- 6073 Fallen Tree Ln
