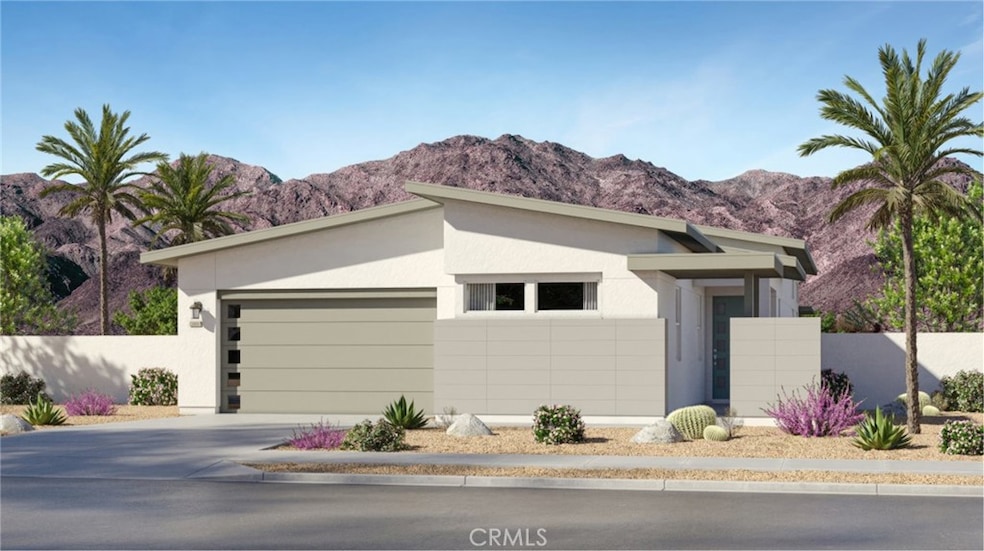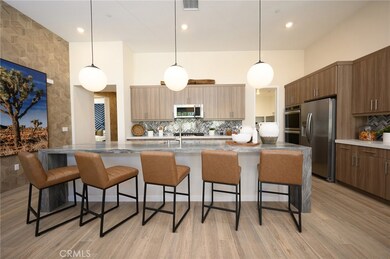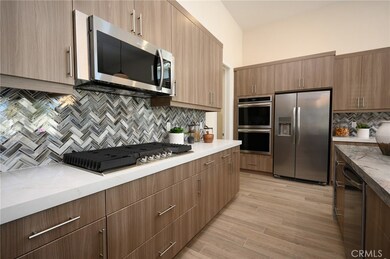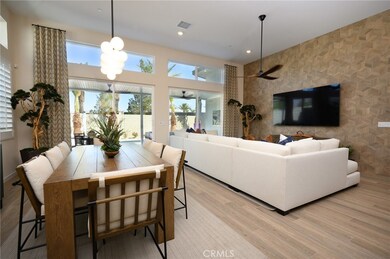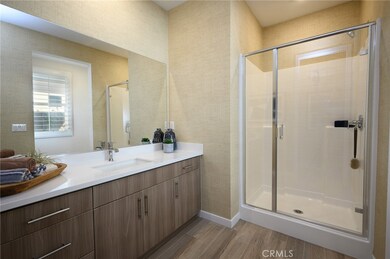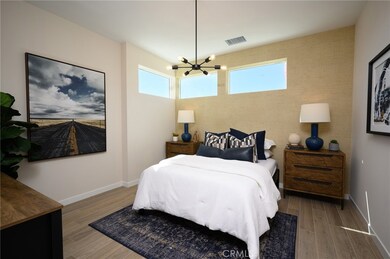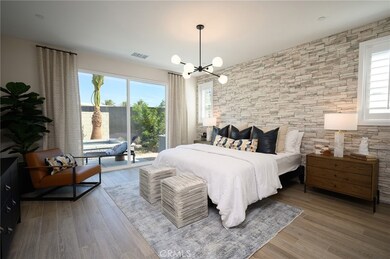4467 Rambler Ln Palm Springs, CA 92262
Four Seasons NeighborhoodEstimated payment $5,192/month
Highlights
- Fitness Center
- New Construction
- Solar Power System
- Palm Springs High School Rated A-
- In Ground Pool
- Gated Community
About This Home
NEW CONSTRUCTION! Ready for Immediate move-in! Includes Upgraded Flooring! This new single-level home is host to a modern open floorplan consisting of the kitchen and Great Room, with a convenient bedroom with an en-suite bathroom located off the foyer. Two additional bedrooms are tucked away to the side of the home, including the lavish owner’s suite with a spa-inspired bathroom and generous walk-in closet. The kitchen features Miami Vena White Quartz Countertops. The private backyard includes patio cover & pool! Vitality offers new modern single-family homes for sale at the Miralon masterplan community in Palm Springs. The community will feature fantastic onsite resort style amenities, including a swimming pools, clubhouse, gym, hiking trails, gated access and much more. Residents will enjoy convenient access to the best of local shopping, dining, and dining.
Listing Agent
Century 21 Masters Brokerage Phone: 951-326-5001 License #01395249 Listed on: 11/13/2025

Home Details
Home Type
- Single Family
Est. Annual Taxes
- $920
Year Built
- Built in 2025 | New Construction
Lot Details
- 6,098 Sq Ft Lot
- Wrought Iron Fence
- Block Wall Fence
- Level Lot
- Drip System Landscaping
- Sprinkler System
- Front Yard
HOA Fees
- $450 Monthly HOA Fees
Parking
- 2 Car Direct Access Garage
- Parking Available
- Driveway
Property Views
- Orchard Views
- Mountain Views
Home Design
- Modern Architecture
- Entry on the 1st floor
- Turnkey
- Slab Foundation
- Frame Construction
- Composition Roof
- Stucco
Interior Spaces
- 2,369 Sq Ft Home
- 1-Story Property
- Open Floorplan
- High Ceiling
- Recessed Lighting
- Entryway
- Great Room
- Family Room Off Kitchen
- Dining Room
- Laundry Room
Kitchen
- Open to Family Room
- Breakfast Bar
- Walk-In Pantry
- Double Oven
- Built-In Range
- Microwave
- Dishwasher
- Kitchen Island
- Quartz Countertops
- Disposal
Bedrooms and Bathrooms
- 3 Main Level Bedrooms
- Walk-In Closet
- Dual Vanity Sinks in Primary Bathroom
- Bathtub with Shower
- Walk-in Shower
Home Security
- Carbon Monoxide Detectors
- Fire and Smoke Detector
Pool
- In Ground Pool
- Spa
Outdoor Features
- Covered Patio or Porch
- Exterior Lighting
- Rain Gutters
Utilities
- Central Heating and Cooling System
- Underground Utilities
- Natural Gas Connected
- Cable TV Available
Additional Features
- Solar Power System
- Suburban Location
Listing and Financial Details
- Tax Lot 42
- Tax Tract Number 31848
- Assessor Parcel Number 669740025
- $102 per year additional tax assessments
Community Details
Overview
- Miralon Association, Phone Number (760) 620-5013
- Seabreeze Mgmt HOA
- Built by Lennar
- Maintained Community
Amenities
- Outdoor Cooking Area
- Community Fire Pit
- Community Barbecue Grill
- Picnic Area
- Clubhouse
Recreation
- Bocce Ball Court
- Fitness Center
- Community Pool
- Community Spa
- Dog Park
- Hiking Trails
Security
- Controlled Access
- Gated Community
Map
Home Values in the Area
Average Home Value in this Area
Tax History
| Year | Tax Paid | Tax Assessment Tax Assessment Total Assessment is a certain percentage of the fair market value that is determined by local assessors to be the total taxable value of land and additions on the property. | Land | Improvement |
|---|---|---|---|---|
| 2025 | $920 | $68,655 | $68,655 | -- |
| 2023 | $920 | $65,990 | $65,990 | $0 |
| 2022 | $937 | $64,697 | $64,697 | $0 |
| 2021 | $920 | $63,429 | $63,429 | $0 |
| 2020 | $882 | $62,779 | $62,779 | $0 |
| 2019 | $868 | $61,549 | $61,549 | $0 |
| 2018 | $853 | $60,343 | $60,343 | $0 |
| 2017 | $742 | $59,160 | $59,160 | $0 |
| 2016 | $289 | $23,233 | $23,233 | $0 |
| 2015 | $278 | $22,885 | $22,885 | $0 |
| 2014 | $276 | $22,438 | $22,438 | $0 |
Property History
| Date | Event | Price | List to Sale | Price per Sq Ft |
|---|---|---|---|---|
| 08/27/2025 08/27/25 | Price Changed | $885,128 | -3.3% | $374 / Sq Ft |
| 08/21/2025 08/21/25 | Price Changed | $915,128 | +0.1% | $387 / Sq Ft |
| 07/30/2025 07/30/25 | Price Changed | $914,297 | +3.4% | $386 / Sq Ft |
| 07/19/2025 07/19/25 | For Sale | $884,134 | -- | $374 / Sq Ft |
Purchase History
| Date | Type | Sale Price | Title Company |
|---|---|---|---|
| Grant Deed | -- | Fntg | |
| Grant Deed | -- | None Available |
Source: California Regional Multiple Listing Service (CRMLS)
MLS Number: SW25259828
APN: 669-740-025
- 103 Mustang Ln
- 4365 Rambler Ln
- 157 Mustang Ln
- 216 Mustang Ln
- 247 Mustang Ln
- 265 W Tramview Rd
- 256 W Sunview Ave
- 531 Flamingo Blvd
- 3795 El Dorado Blvd
- 585 Flamingo Blvd
- 673 Flamingo Blvd
- 3757 El Dorado Blvd
- Lot 294 W Tramview Rd
- 504 Palladium Blvd
- Residence Three Plan at Miralon - Olea
- Residence Two Plan at Miralon - Olea
- Residence One Plan at Miralon - Olea
- Lot #256 W Sunview Ave
- Residence Four Plan at Vitality at Miralon
- Residence Three Plan at Vitality at Miralon
- 280 Mustang Ln
- 3945 El Dorado Blvd Unit 2
- 3775 El Dorado Blvd
- 416 Palladium Blvd
- 2691 Paragon Loop
- 3552 Melody Ln
- 3618 Taylor Dr
- 372 E Molino Rd
- 845 Nugget Ln
- 825 Fountain Dr
- 505 E Molino Rd
- 1083 E Circulo San Sorrento Rd
- 420 N Villa Ct Unit 420 N Villa Ct Unit 100
- 2810 N Arcadia Ct Unit 113
- 2810 N Arcadia Ct Unit 214
- 2800 N Los Felices Cir E Unit 107
- 350 W Pico Rd
- 2812 N Auburn Cir Unit F114
- 680 N Ashurst Ct
- 675 N Los Felices Cir W Unit 205
