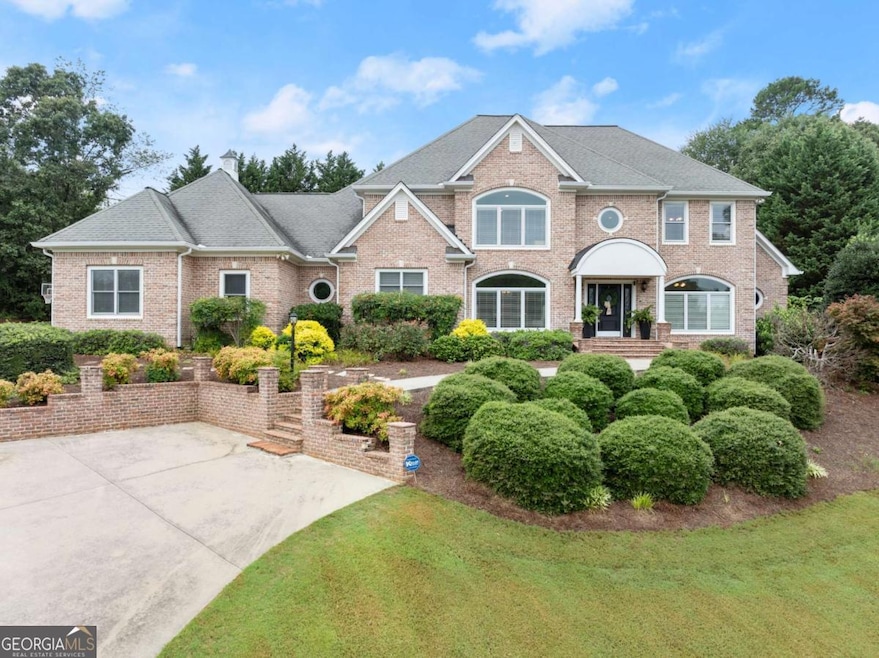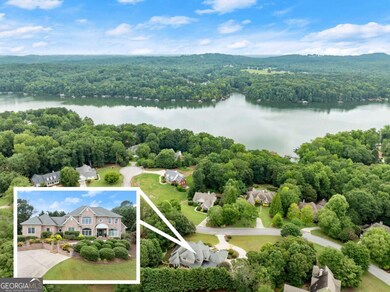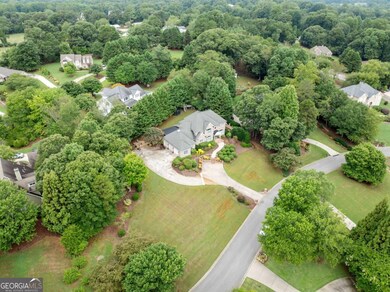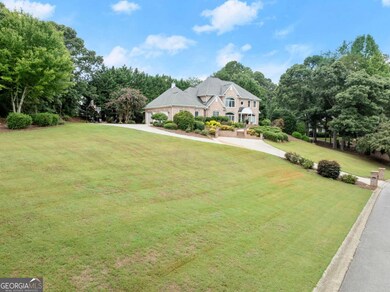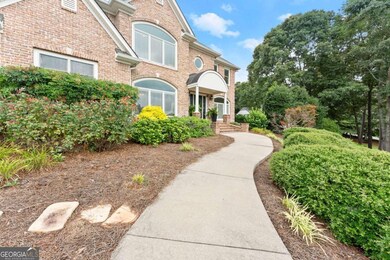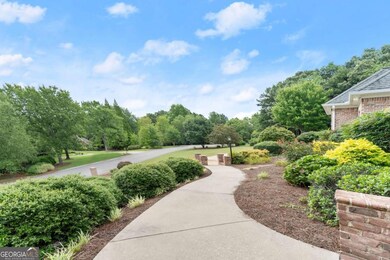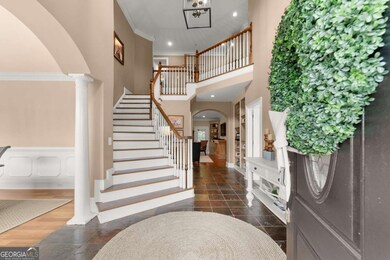4467 Tall Hickory Trail Gainesville, GA 30506
Estimated payment $5,417/month
Highlights
- Lake View
- Private Lot
- Wood Flooring
- Mount Vernon Elementary School Rated 9+
- Traditional Architecture
- Main Floor Primary Bedroom
About This Home
In the heart of Cherokee Forrest-one of North Hall's most beloved neighborhoods-this timeless four-sided brick home blends elegance, comfort, and community in perfect measure. Step inside to a soaring two-story foyer that introduces generous living spaces designed for both grand entertaining and everyday ease. The impressive kitchen is a mega-host's dream, featuring a five-burner gas cooktop, double ovens, two dishwashers, dual refrigerators/freezers, an island with vegetable sink, and a walk-in pantry. A fireside great room, formal dining room, and bright breakfast area offer seamless flow, while Brazilian cherry floors and custom built-ins add richness throughout. The main-level primary suite provides a private retreat with jetted tub, double vanities, and separate shower. Upstairs, spacious secondary bedrooms are easily accessed from dual staircases and share a huge rec room - great for teen hangouts. Additional practical luxuries include two tankless water heaters, central vacuum, and a massive, full unfinished basement - all delivering convenience and room to expand. A three-car side-entry garage completes the picture for expanding households. Outdoor living shines with a screened porch overlooking a level backyard and seasonal lake views-perfect for fall football Saturdays or summer evenings with friends. Cherokee Forrest itself is a rare find: a true community where neighbors gather, traditions endure, and amenities include a pool and tennis courts. Just seconds from Lake Lanier and zoned for Mount Vernon and North Hall schools, it offers both lifestyle and legacy. This isn't simply a home-it's where timeless design meets treasured community.
Home Details
Home Type
- Single Family
Est. Annual Taxes
- $7,509
Year Built
- Built in 2005
Lot Details
- 0.88 Acre Lot
- Private Lot
- Grass Covered Lot
HOA Fees
- $57 Monthly HOA Fees
Property Views
- Lake
- Seasonal
Home Design
- Traditional Architecture
- Composition Roof
- Four Sided Brick Exterior Elevation
Interior Spaces
- 4,212 Sq Ft Home
- 2-Story Property
- Central Vacuum
- Rear Stairs
- Bookcases
- Tray Ceiling
- High Ceiling
- Ceiling Fan
- Factory Built Fireplace
- Gas Log Fireplace
- Double Pane Windows
- Family Room
- Living Room with Fireplace
- Home Office
- Screened Porch
Kitchen
- Breakfast Room
- Breakfast Bar
- Walk-In Pantry
- Double Oven
- Microwave
- Dishwasher
- Kitchen Island
- Disposal
Flooring
- Wood
- Carpet
Bedrooms and Bathrooms
- 5 Bedrooms | 2 Main Level Bedrooms
- Primary Bedroom on Main
- Walk-In Closet
Laundry
- Laundry in Mud Room
- Laundry Room
Unfinished Basement
- Basement Fills Entire Space Under The House
- Exterior Basement Entry
- Stubbed For A Bathroom
- Natural lighting in basement
Home Security
- Home Security System
- Fire and Smoke Detector
Parking
- 3 Car Garage
- Parking Pad
- Parking Accessed On Kitchen Level
- Side or Rear Entrance to Parking
Outdoor Features
- Patio
Schools
- Mount Vernon Elementary School
- North Hall Middle School
- North Hall High School
Utilities
- Forced Air Heating and Cooling System
- Heating System Uses Natural Gas
- Tankless Water Heater
- Septic Tank
- High Speed Internet
Community Details
Overview
- Association fees include swimming, tennis
- Cherokee Forrest Subdivision
Recreation
- Tennis Courts
- Community Playground
- Community Pool
Map
Home Values in the Area
Average Home Value in this Area
Tax History
| Year | Tax Paid | Tax Assessment Tax Assessment Total Assessment is a certain percentage of the fair market value that is determined by local assessors to be the total taxable value of land and additions on the property. | Land | Improvement |
|---|---|---|---|---|
| 2024 | $7,777 | $312,200 | $27,120 | $285,080 |
| 2023 | $7,744 | $298,160 | $27,120 | $271,040 |
| 2022 | $6,649 | $255,600 | $27,120 | $228,480 |
| 2021 | $6,115 | $230,440 | $27,120 | $203,320 |
| 2020 | $6,379 | $233,560 | $27,120 | $206,440 |
| 2019 | $6,437 | $233,560 | $23,280 | $210,280 |
| 2018 | $6,177 | $216,760 | $23,280 | $193,480 |
| 2017 | $5,129 | $181,480 | $11,800 | $169,680 |
| 2016 | $5,005 | $181,480 | $11,800 | $169,680 |
| 2015 | $1,452 | $181,480 | $11,800 | $169,680 |
| 2014 | $1,452 | $166,157 | $11,800 | $154,357 |
Property History
| Date | Event | Price | List to Sale | Price per Sq Ft | Prior Sale |
|---|---|---|---|---|---|
| 11/11/2025 11/11/25 | Pending | -- | -- | -- | |
| 09/25/2025 09/25/25 | For Sale | $899,000 | +111.5% | $213 / Sq Ft | |
| 09/18/2014 09/18/14 | Sold | $425,000 | -26.7% | $101 / Sq Ft | View Prior Sale |
| 08/19/2014 08/19/14 | Pending | -- | -- | -- | |
| 04/04/2014 04/04/14 | For Sale | $579,900 | -- | $138 / Sq Ft |
Purchase History
| Date | Type | Sale Price | Title Company |
|---|---|---|---|
| Warranty Deed | $425,000 | -- | |
| Deed | -- | -- | |
| Deed | $400,000 | -- | |
| Foreclosure Deed | $481,500 | -- | |
| Deed | $50,000 | -- | |
| Deed | $34,200 | -- |
Mortgage History
| Date | Status | Loan Amount | Loan Type |
|---|---|---|---|
| Open | $403,750 | New Conventional | |
| Previous Owner | $320,000 | New Conventional | |
| Previous Owner | $390,000 | No Value Available |
Source: Georgia MLS
MLS Number: 10612336
APN: 10-00102-00-107
- 4486 Old Magnolia Ct
- 4532 Wahoo Dr
- 4450 Roberta Cir
- 4315 Post Oak Point
- 4618 Seminole Dr
- 4301 Harold Whelchel Rd
- 4243 Perry Dr
- 4121 Riverbrook Terrace
- 4156 Riverbrook Terrace
- 4260 Mountain Ridge Rd
- 4118 Riverbrook Terrace
- 4823 Hiawatha Dr
- 4132 Riverbrook Terrace
- 4140 Riverbrook Terrace
- 4136 Riverbrook Terrace
- 4453 Harold Whelchel Rd
