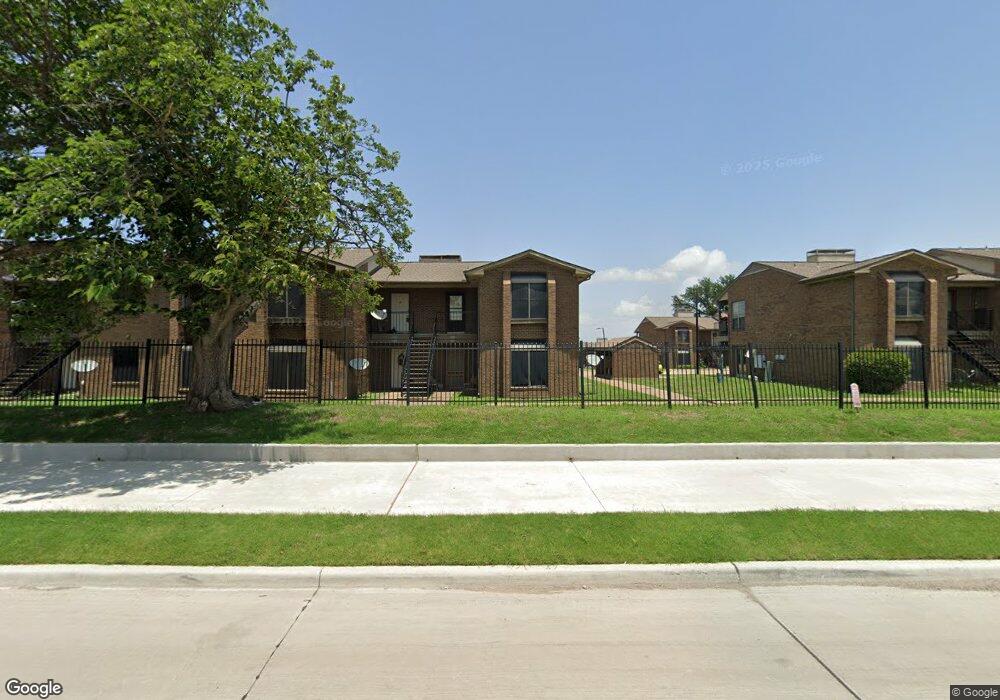4468 Chaha Rd Unit 201S Garland, TX 75043
Southeast Garland NeighborhoodEstimated Value: $124,000 - $146,000
1
Bed
1
Bath
670
Sq Ft
$195/Sq Ft
Est. Value
About This Home
This home is located at 4468 Chaha Rd Unit 201S, Garland, TX 75043 and is currently estimated at $130,748, approximately $195 per square foot. 4468 Chaha Rd Unit 201S is a home located in Dallas County with nearby schools including Education Center International Academy Rowlett and Wesleyan Christian Academy.
Ownership History
Date
Name
Owned For
Owner Type
Purchase Details
Closed on
Jun 27, 2019
Sold by
Solis Zuniga Holdings Llc
Bought by
Dupper Garry Lawrence
Current Estimated Value
Home Financials for this Owner
Home Financials are based on the most recent Mortgage that was taken out on this home.
Original Mortgage
$62,250
Outstanding Balance
$54,737
Interest Rate
4%
Mortgage Type
New Conventional
Estimated Equity
$76,011
Purchase Details
Closed on
Nov 4, 2016
Sold by
Kirkpatrick Holding Llc
Bought by
Solis Zuniga Holding Llc
Purchase Details
Closed on
Apr 11, 2007
Sold by
Kirkpatrick James Michael and Kirkpatrick Beverly Lewis
Bought by
Kirkpatrick Holdings Llc
Purchase Details
Closed on
Jan 23, 2001
Sold by
Sorrells Vicki L
Bought by
Sorrells William C
Home Financials for this Owner
Home Financials are based on the most recent Mortgage that was taken out on this home.
Original Mortgage
$28,350
Interest Rate
7.43%
Create a Home Valuation Report for This Property
The Home Valuation Report is an in-depth analysis detailing your home's value as well as a comparison with similar homes in the area
Home Values in the Area
Average Home Value in this Area
Purchase History
| Date | Buyer | Sale Price | Title Company |
|---|---|---|---|
| Dupper Garry Lawrence | -- | None Available | |
| Solis Zuniga Holding Llc | -- | None Available | |
| Kirkpatrick Holdings Llc | -- | None Available | |
| Sorrells William C | -- | -- | |
| Sorrells William C | -- | -- |
Source: Public Records
Mortgage History
| Date | Status | Borrower | Loan Amount |
|---|---|---|---|
| Open | Dupper Garry Lawrence | $62,250 | |
| Previous Owner | Sorrells William C | $28,350 |
Source: Public Records
Tax History Compared to Growth
Tax History
| Year | Tax Paid | Tax Assessment Tax Assessment Total Assessment is a certain percentage of the fair market value that is determined by local assessors to be the total taxable value of land and additions on the property. | Land | Improvement |
|---|---|---|---|---|
| 2025 | $2,742 | $150,750 | $18,230 | $132,520 |
| 2024 | $2,742 | $160,800 | $18,230 | $142,570 |
| 2023 | $2,742 | $100,500 | $14,590 | $85,910 |
| 2022 | $2,471 | $100,500 | $14,590 | $85,910 |
| 2021 | $2,202 | $83,750 | $14,590 | $69,160 |
| 2020 | $2,233 | $83,750 | $14,590 | $69,160 |
| 2019 | $2,268 | $80,400 | $14,590 | $65,810 |
| 2018 | $1,758 | $62,310 | $5,470 | $56,840 |
| 2017 | $1,700 | $60,300 | $5,470 | $54,830 |
| 2016 | $1,133 | $40,200 | $5,470 | $34,730 |
| 2015 | $790 | $31,490 | $5,470 | $26,020 |
| 2014 | $790 | $30,150 | $5,470 | $24,680 |
Source: Public Records
Map
Nearby Homes
- 4540 Chaha Rd Unit 201F
- 4540 Chaha Rd Unit 202
- 4464 Chaha Rd Unit 205N
- 4610 Chaha Rd Unit 101
- 4472 Chaha Rd Unit 103
- 4606 Chaha Rd Unit 105B
- 4548 Chaha Rd Unit 103
- 4606 Chaha Rd Unit 103B
- 4468 Chaha Rd Unit 101S
- 4484 Chaha Rd Unit 103
- 4480 Chaha Rd Unit 104
- 4492 Chaha Rd Unit 102W
- 4444 Chaha Rd Unit 202
- 4606 Chaha Rd Unit 106
- 4456 Chaha Rd Unit 206
- 4548 Chaha Rd Unit 102
- 4430 Point Blvd Unit 204
- 4422 Point Blvd Unit 112
- 4430 Point Blvd Unit 203A
- 4434 Point Blvd Unit 208
- 4480 Chaha Rd Unit 106
- 4610 Chaha Rd Unit 106
- 4602 Chaha Rd Unit 105
- 4448 Chaha Rd Unit 103R
- 4456 Chaha Rd Unit 104P
- 4488 Chaha Rd Unit 205J
- 4448 Chaha Rd Unit 102
- 4460 Chaha Rd Unit 205L
- 4456 Chaha Rd Unit 205P
- 4480 Chaha Rd Unit 106
- 4444 Chaha Rd Unit 202Q
- 4540 Chaha Rd Unit 202
- 4544 Chaha Rd Unit 204
- 4560 Chaha Rd Unit 203D
- 4606 Chaha Rd Unit 203B
- 4444 Chaha Rd Unit 201Q
- 4606 Chaha Rd Unit 206
- 4468 Chaha Rd Unit 202S
- 4460 Chaha Rd Unit 103L
- 4544 Chaha Rd Unit 206
