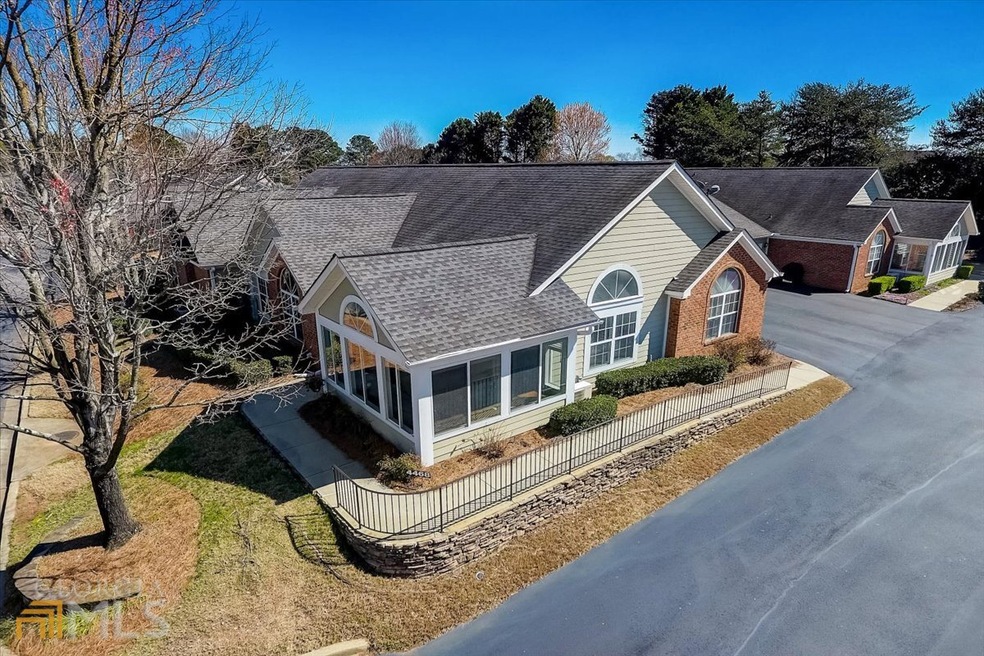Welcome to Orchards at Crabapple. Small town life with big city attractions. This sneaky hotspot is 1.5 miles to booming historic Downtown Milton, 3.4 miles to historic downtown Roswell & 3.9 miles to historic downtown Alpharetta. If you like old time charm, friendly people, nature, local shops, and chef owned restaurants and bars this is the place for you. Turnkey move-in ready, stepless, open concept 3-bedroom ranch home. Home features include: Temperature-controlled sunroom, Chefs Kitchen with granite counters, high-end stainless-steel appliances, Open concept floor plan, gas log fireplace, completely remodeled primary bathroom with heated floors & 3/4-inch-thick natural Dark Walnut hardwood floors throughout the main living area and primary bedroom. Venture outside for a quiet stroll through the neighborhood or get some shopping done. Publix, CVS pharmacy, Hair & nail salon, wild bird hobby shop, and WellStar family medicine center all just across the street with crosswalk and stop light. Community amenities offer a clubhouse with a heated pool, fitness center, and a library just 2 blocks away. HOA fees include water, sewer, trash, exterior maintenance, pest control and Landscaping.

