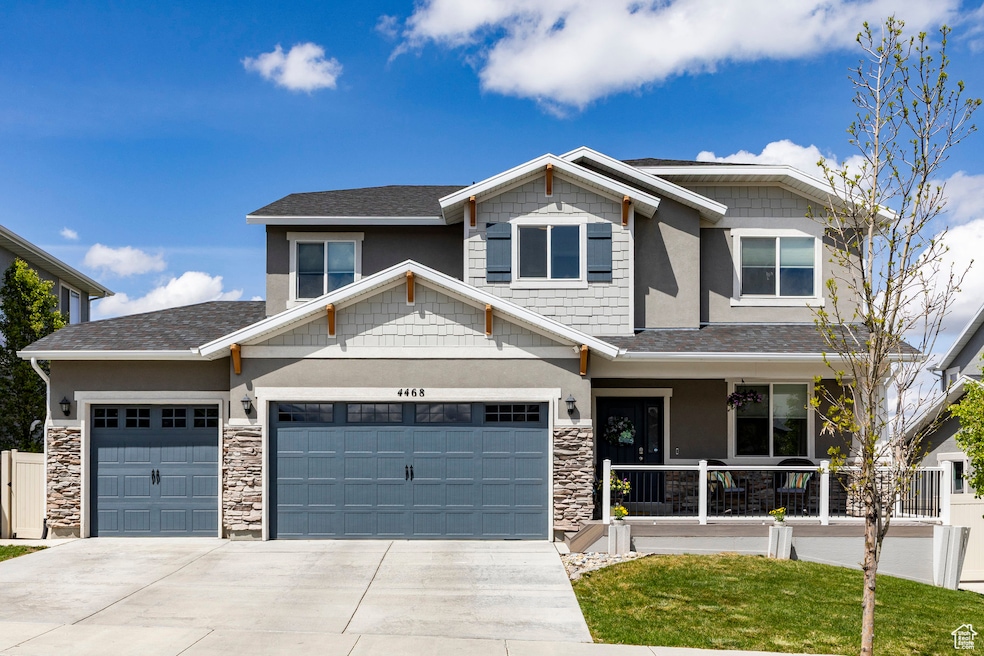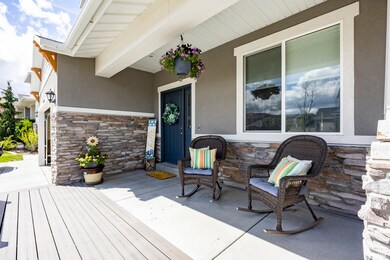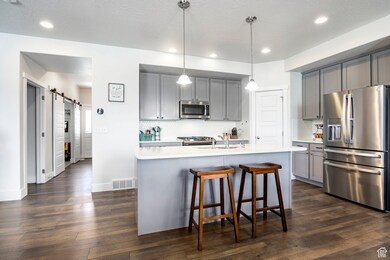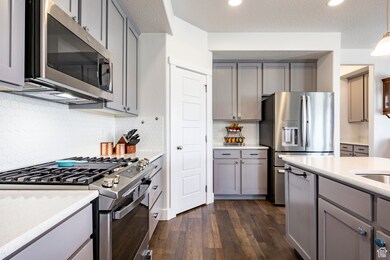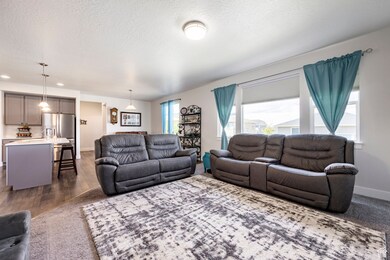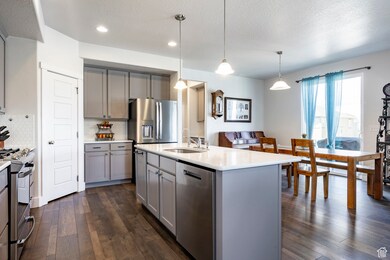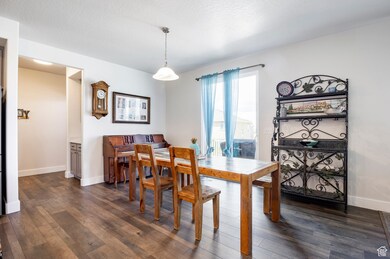
4468 W Meadow Bend Dr Herriman, UT 84096
Estimated payment $4,388/month
Highlights
- Spa
- Vaulted Ceiling
- Hiking Trails
- Mountain View
- Covered patio or porch
- 3 Car Attached Garage
About This Home
Set on a quiet street in Herriman, this thoughtfully designed two-story home balances everyday functionality with inviting charm - inside and out. A newly added front Trex deck welcomes you in, offering the perfect perch to enjoy slow mornings or catch the evening breeze. In the backyard, an expansive entertaining deck creates a seamless space to grill, dine, and gather Inside, light fills the open-concept living areas, and the heart of the home - a white kitchen with quartz countertops and brand new GE Profile stainless steel appliances - delivers a clean, modern aesthetic that pairs well with any style. Upstairs you will find a loft at the top of the stairs, plus three generously sized bedrooms and the laundry room thoughtfully placed for convenience. The primary suite is a true escape: oversized with space for a home office, nursery, or reading nook, and a newly renovated ensuite bath featuring a freestanding clawfoot tub, glass-enclosed shower, dual vanities, and a walk-in closet. The walkout lower level offers flexibility to fit your lifestyle - complete with a kitchenette, game area, and a cozy media room or optional bedroom. Other features include: water softener, water purifier at the kitchen sink and secondary water for the yard in the summer months. From the 3rd car garage and flexible layout, to its outdoor living spaces, this home is designed for the way you live - whether that's hosting game night, relaxing in the hot tub, or simply enjoying the rhythm of everyday life. The location has great access to the Mountain View Corridor, with easy access to schools, shopping, parks and more.
Listing Agent
Summit Sotheby's International Realty License #5502286 Listed on: 05/07/2025

Home Details
Home Type
- Single Family
Est. Annual Taxes
- $2,465
Year Built
- Built in 2016
Lot Details
- 6,098 Sq Ft Lot
- Property is Fully Fenced
- Landscaped
- Sloped Lot
- Property is zoned Single-Family, 1210
HOA Fees
- $16 Monthly HOA Fees
Parking
- 3 Car Attached Garage
Property Views
- Mountain
- Valley
Home Design
- Stone Siding
- Stucco
Interior Spaces
- 3,620 Sq Ft Home
- 3-Story Property
- Vaulted Ceiling
- Ceiling Fan
- Double Pane Windows
- Blinds
- Entrance Foyer
- Fire and Smoke Detector
- Electric Dryer Hookup
Kitchen
- Gas Range
- Free-Standing Range
- Range Hood
- Microwave
- Disposal
Flooring
- Carpet
- Laminate
- Vinyl
Bedrooms and Bathrooms
- 5 Bedrooms
- Walk-In Closet
- Bathtub With Separate Shower Stall
Basement
- Basement Fills Entire Space Under The House
- Apartment Living Space in Basement
Eco-Friendly Details
- Reclaimed Water Irrigation System
Outdoor Features
- Spa
- Covered patio or porch
Schools
- Ridge View Elementary School
- South Hills Middle School
Utilities
- Forced Air Heating and Cooling System
- Natural Gas Connected
Listing and Financial Details
- Exclusions: Dryer, Gas Grill/BBQ, Refrigerator, Washer
- Assessor Parcel Number 33-07-128-011
Community Details
Overview
- Rosecrest Association, Phone Number (801) 316-3215
- Meadows Subdivision
Amenities
- Picnic Area
Recreation
- Community Playground
- Hiking Trails
Map
Home Values in the Area
Average Home Value in this Area
Tax History
| Year | Tax Paid | Tax Assessment Tax Assessment Total Assessment is a certain percentage of the fair market value that is determined by local assessors to be the total taxable value of land and additions on the property. | Land | Improvement |
|---|---|---|---|---|
| 2023 | $2,567 | $650,100 | $150,800 | $499,300 |
| 2022 | $3,267 | $660,400 | $147,800 | $512,600 |
| 2021 | $2,641 | $509,200 | $120,600 | $388,600 |
| 2020 | $2,413 | $457,200 | $108,900 | $348,300 |
| 2019 | $3,481 | $438,300 | $56,100 | $382,200 |
| 2018 | $3,297 | $408,700 | $52,300 | $356,400 |
| 2017 | $3,141 | $385,000 | $52,300 | $332,700 |
| 2016 | $809 | $52,300 | $52,300 | $0 |
| 2015 | $796 | $49,900 | $49,900 | $0 |
Property History
| Date | Event | Price | Change | Sq Ft Price |
|---|---|---|---|---|
| 06/03/2025 06/03/25 | Pending | -- | -- | -- |
| 05/28/2025 05/28/25 | Price Changed | $748,000 | -1.6% | $207 / Sq Ft |
| 05/07/2025 05/07/25 | For Sale | $760,000 | -- | $210 / Sq Ft |
Purchase History
| Date | Type | Sale Price | Title Company |
|---|---|---|---|
| Warranty Deed | -- | None Listed On Document | |
| Warranty Deed | -- | Surety Title | |
| Warranty Deed | -- | Surety Title | |
| Special Warranty Deed | -- | Accommodation |
Mortgage History
| Date | Status | Loan Amount | Loan Type |
|---|---|---|---|
| Previous Owner | $122,000 | Credit Line Revolving | |
| Previous Owner | $498,000 | VA | |
| Previous Owner | $495,393 | VA | |
| Previous Owner | $493,384 | VA | |
| Previous Owner | $800,000 | New Conventional | |
| Previous Owner | $3,500,000 | Construction |
Similar Homes in the area
Source: UtahRealEstate.com
MLS Number: 2083060
APN: 33-07-128-011-0000
- 13547 S Hanley Ln Unit N202
- 13537 S Commodus Dr Unit F304
- 14271 S Meadow Rose Dr
- 4411 W Lower Meadow Dr
- 4468 W Meadow Bend Dr
- 14292 S Autumn Path Ln
- 4444 W Lone Shadow Ln
- 14368 S Penrhy Ct
- 4472 W Lone Shadow Ln
- 14397 S Hill Shadow Way Unit 87
- 14383 S Firgrove Way Unit L-18
- 14394 S Oakfield Way
- 4264 W Abbey Bend Ln
- 14391 S Oakfield Way
- 14374 S Abbey Bend Ln
- 14474 S Renner Ln Unit 302
- 14353 S Ashvale Dr
- 14508 Juniper Shade Dr
- 14497 S Ronan Ln Unit O101
- 14369 S Ashvale Dr
