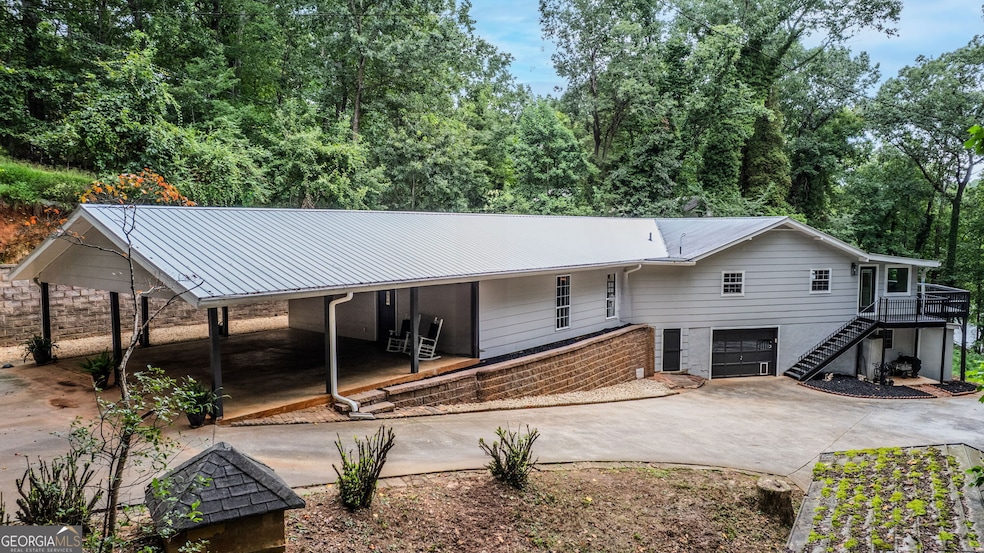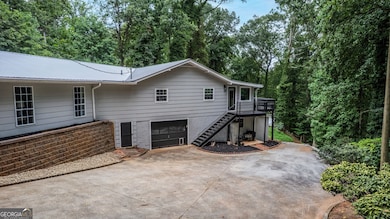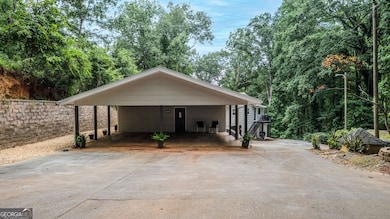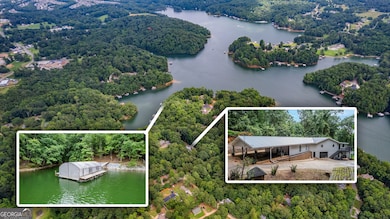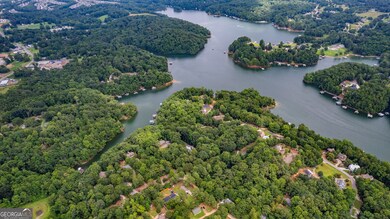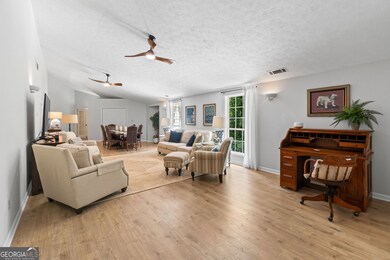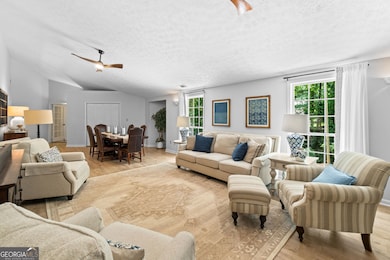4469 Flat Creek Dr Gainesville, GA 30504
Estimated payment $4,653/month
Highlights
- Lake Front
- 1 Boat Dock
- Deck
- Cartersville Primary School Rated A-
- Home fronts a creek
- Contemporary Architecture
About This Home
Don't miss out on this fabulous, unique lakefront home nestled in a prime location! This beautifully updated property features 4 spacious bedrooms, 2 full bathrooms and 2 half baths, complete with high-end appliances, and is priced below market value for a quick sale! Conveniently located near access to 9-85 and just minutes from GA 400, this stunning home boasts a large living space upon entry, with 3 bedrooms conveniently located on the main level, and a luxurious master suite situated on the terrace level. The expansive kitchen is equipped with top-of-the-line appliances and offers a fantastic view of the family room and sunroom, creating an inviting atmosphere for gatherings. Step outside onto the large deck that overlooks the lake-perfect for enjoying your morning coffee or entertaining guests! Additionally, enjoy your very own covered single slip dock on deep water, ideal for boating enthusiasts. With ample parking for 5 vehicles, this property is perfect for both full-time living and as an AirBnB investment opportunity. Act fast-this gem won't last long! Schedule your showing today and seize this unique opportunity before it's gone!
Home Details
Home Type
- Single Family
Est. Annual Taxes
- $7,350
Year Built
- Built in 1973 | Remodeled
Lot Details
- 1.19 Acre Lot
- Home fronts a creek
- Lake Front
- Sloped Lot
- Partially Wooded Lot
Home Design
- Contemporary Architecture
- Block Foundation
- Metal Roof
- Wood Siding
Interior Spaces
- 2-Story Property
- Bookcases
- High Ceiling
- Ceiling Fan
- Gas Log Fireplace
- Double Pane Windows
- Great Room
- Family Room
- Living Room with Fireplace
- Combination Dining and Living Room
- Home Office
- Sun or Florida Room
- Laminate Flooring
- Lake Views
- Fire and Smoke Detector
- Laundry in Garage
Kitchen
- Breakfast Area or Nook
- Oven or Range
- Microwave
- Ice Maker
- Dishwasher
- Stainless Steel Appliances
- Kitchen Island
- Disposal
Bedrooms and Bathrooms
- Walk-In Closet
- Double Vanity
- Soaking Tub
- Bathtub Includes Tile Surround
- Separate Shower
Attic
- Attic Fan
- Pull Down Stairs to Attic
Finished Basement
- Exterior Basement Entry
- Finished Basement Bathroom
Parking
- 5 Car Garage
- Carport
- Parking Shed
- Side or Rear Entrance to Parking
- Garage Door Opener
Outdoor Features
- Access To Lake
- Deep Water Access
- Army Corps Of Engineers Controlled
- Water Access Is Utility Company Controlled
- 1 Boat Dock
- Covered Dock
- Dock Rights
- Deck
Schools
- Everwood Elementary School
- Chestatee Middle School
- Chestatee High School
Utilities
- Central Heating and Cooling System
- Heat Pump System
- Propane
- Electric Water Heater
- Septic Tank
- High Speed Internet
- Phone Available
- Cable TV Available
Community Details
- No Home Owners Association
Map
Home Values in the Area
Average Home Value in this Area
Tax History
| Year | Tax Paid | Tax Assessment Tax Assessment Total Assessment is a certain percentage of the fair market value that is determined by local assessors to be the total taxable value of land and additions on the property. | Land | Improvement |
|---|---|---|---|---|
| 2024 | $2,538 | $308,680 | $265,200 | $43,480 |
| 2023 | $7,654 | $307,200 | $265,200 | $42,000 |
| 2022 | $4,809 | $184,040 | $145,840 | $38,200 |
| 2021 | $4,992 | $187,600 | $145,840 | $41,760 |
| 2020 | $3,313 | $119,960 | $79,560 | $40,400 |
| 2019 | $3,298 | $118,320 | $79,560 | $38,760 |
| 2018 | $3,177 | $110,200 | $72,960 | $37,240 |
| 2017 | $3,165 | $110,960 | $72,960 | $38,000 |
| 2016 | $3,089 | $110,960 | $72,960 | $38,000 |
| 2015 | $3,114 | $110,960 | $72,960 | $38,000 |
| 2014 | $3,114 | $110,960 | $72,960 | $38,000 |
Property History
| Date | Event | Price | List to Sale | Price per Sq Ft |
|---|---|---|---|---|
| 11/06/2025 11/06/25 | For Sale | $765,000 | -- | $206 / Sq Ft |
Purchase History
| Date | Type | Sale Price | Title Company |
|---|---|---|---|
| Quit Claim Deed | -- | -- |
Mortgage History
| Date | Status | Loan Amount | Loan Type |
|---|---|---|---|
| Previous Owner | $136,650 | New Conventional |
Source: Georgia MLS
MLS Number: 10638986
APN: 08-00057-01-037
- 4041 Fincher Dr
- 3656 Browns Bridge Rd
- 4713 Ridge Valley Dr
- 3805 Hilldale Rd
- 4713 Autumn Rose Trail
- 3730 Old Flowery Bra Rd Unit H3
- 150 Orchard Brook Dr
- 3619 Canyon Springs Dr
- 4708 Fairfax Dr
- 4655 Fullerton Dr
- 4663 Fullerton Dr
- 3705 Prospect Point Dr
- 4518 Hidden Creek Dr
- 2920 Florence Dr
- 4000 Mill Spring Cir SW
- 4000 Mill Spring Cir SW Unit 4811
- 4000 Mill Spring Cir SW Unit 4918
- 4000 Mill Spring Cir SW Unit 4433
- 4731 Sweet Water Dr
- 1000 Forestview Dr Unit 3316.1411331
