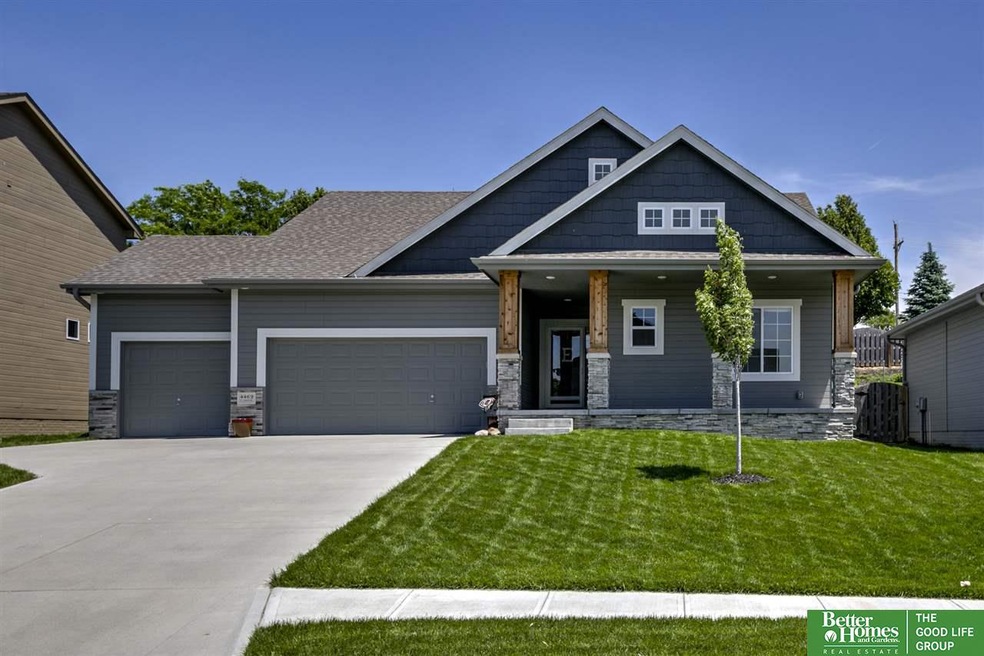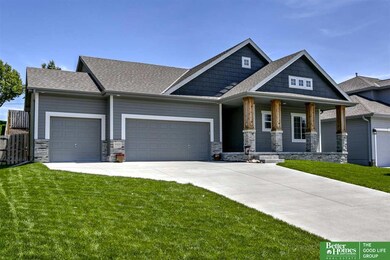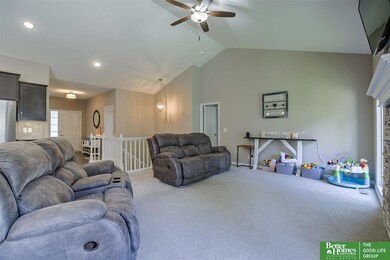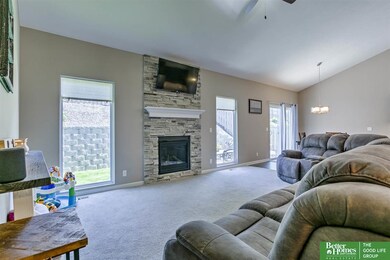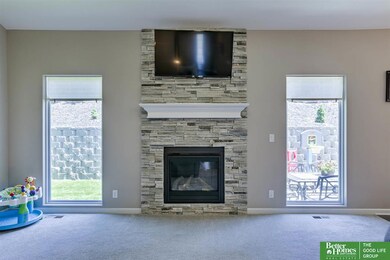
4469 S 193rd St Omaha, NE 68135
Southwest Omaha NeighborhoodHighlights
- Ranch Style House
- Engineered Wood Flooring
- No HOA
- Reagan Elementary School Rated A-
- Cathedral Ceiling
- Porch
About This Home
As of August 2020Fabulous “Like New” home in Whitehawk! Hard to find true 5 bedrooms, 3 bathrooms, and 3 car garage. Your new home is centered around the gorgeous kitchen with granite countertops, stainless steel appliances, and a walk-in pantry. Perfect open concept living area features vaulted ceilings, tons of natural sunlight, a gas fireplace, and gorgeous wood floors. The master suite will be your nightly retreat. You’re going to love the walk-in closet and spacious master bathroom; you'll instantly feel at home. The basement is an entertainer's dream. A large open rec room is perfect for movie nights or just lounging around. Two bedrooms, a 3/4 bath, and a massive storage room round out this lower level. The privacy fenced yard with sprinkler system and no backyard neighbors is ready for your summer cookouts and yard games. This is the home for you! AMA
Last Agent to Sell the Property
Better Homes and Gardens R.E. License #20150375 Listed on: 06/04/2020

Home Details
Home Type
- Single Family
Est. Annual Taxes
- $7,619
Year Built
- Built in 2018
Lot Details
- 8,276 Sq Ft Lot
- Lot Dimensions are 66 x 124.97
- Property is Fully Fenced
- Wood Fence
- Sprinkler System
Parking
- 3 Car Attached Garage
- Garage Door Opener
Home Design
- Ranch Style House
- Traditional Architecture
- Composition Roof
- Concrete Perimeter Foundation
- Stone
Interior Spaces
- Cathedral Ceiling
- Ceiling Fan
- Great Room with Fireplace
- Recreation Room with Fireplace
Kitchen
- Oven or Range
- Microwave
- Dishwasher
- Disposal
Flooring
- Engineered Wood
- Wall to Wall Carpet
- Vinyl
Bedrooms and Bathrooms
- 5 Bedrooms
- Walk-In Closet
- Dual Sinks
Partially Finished Basement
- Sump Pump
- Basement Windows
Outdoor Features
- Patio
- Porch
Schools
- Ronald Reagan Elementary School
- Beadle Middle School
- Millard West High School
Utilities
- Humidifier
- Forced Air Heating and Cooling System
- Heating System Uses Gas
Community Details
- No Home Owners Association
- Whitehawk Subdivision
Listing and Financial Details
- Assessor Parcel Number 2532251668
- Tax Block 44
Ownership History
Purchase Details
Home Financials for this Owner
Home Financials are based on the most recent Mortgage that was taken out on this home.Purchase Details
Home Financials for this Owner
Home Financials are based on the most recent Mortgage that was taken out on this home.Purchase Details
Home Financials for this Owner
Home Financials are based on the most recent Mortgage that was taken out on this home.Similar Homes in Omaha, NE
Home Values in the Area
Average Home Value in this Area
Purchase History
| Date | Type | Sale Price | Title Company |
|---|---|---|---|
| Warranty Deed | $320,000 | Platinum Title & Escrow Llc | |
| Warranty Deed | $287,000 | None Available | |
| Warranty Deed | $40,000 | Nebraska Land Title & Abstra |
Mortgage History
| Date | Status | Loan Amount | Loan Type |
|---|---|---|---|
| Open | $310,000 | New Conventional | |
| Previous Owner | $258,187 | New Conventional | |
| Previous Owner | $16,000,000 | Commercial |
Property History
| Date | Event | Price | Change | Sq Ft Price |
|---|---|---|---|---|
| 08/03/2020 08/03/20 | Sold | $320,000 | +1.6% | $121 / Sq Ft |
| 06/14/2020 06/14/20 | Pending | -- | -- | -- |
| 06/10/2020 06/10/20 | Price Changed | $315,000 | -3.1% | $119 / Sq Ft |
| 06/04/2020 06/04/20 | For Sale | $325,000 | +13.3% | $123 / Sq Ft |
| 08/10/2018 08/10/18 | Sold | $286,875 | 0.0% | $111 / Sq Ft |
| 07/24/2018 07/24/18 | Pending | -- | -- | -- |
| 05/07/2018 05/07/18 | For Sale | $286,875 | -- | $111 / Sq Ft |
Tax History Compared to Growth
Tax History
| Year | Tax Paid | Tax Assessment Tax Assessment Total Assessment is a certain percentage of the fair market value that is determined by local assessors to be the total taxable value of land and additions on the property. | Land | Improvement |
|---|---|---|---|---|
| 2024 | $7,785 | $387,900 | $37,900 | $350,000 |
| 2023 | $7,785 | $314,300 | $37,900 | $276,400 |
| 2022 | $8,236 | $314,300 | $37,900 | $276,400 |
| 2021 | $7,348 | $279,400 | $37,900 | $241,500 |
| 2020 | $7,433 | $279,400 | $37,900 | $241,500 |
| 2019 | $7,619 | $287,000 | $31,200 | $255,800 |
| 2018 | $4,395 | $163,400 | $31,200 | $132,200 |
| 2017 | $701 | $23,800 | $23,800 | $0 |
| 2016 | $701 | $26,200 | $26,200 | $0 |
| 2015 | $520 | $27,000 | $27,000 | $0 |
| 2014 | $520 | $19,500 | $19,500 | $0 |
Agents Affiliated with this Home
-
Paul Hanson

Seller's Agent in 2020
Paul Hanson
Better Homes and Gardens R.E.
(402) 541-8889
5 in this area
77 Total Sales
-
Lee Curtis

Buyer's Agent in 2020
Lee Curtis
Realty ONE Group Sterling
(402) 212-5697
12 in this area
96 Total Sales
-
Anne Torczon-Frink

Seller's Agent in 2018
Anne Torczon-Frink
Nebraska Realty
(402) 491-0100
4 in this area
182 Total Sales
Map
Source: Great Plains Regional MLS
MLS Number: 22013465
APN: 3225-1668-25
- 4463 S 193rd St
- 4457 S 193rd St
- 19329 J St
- 19350 Patterson St
- 19142 L St
- 19103 K St
- 19302 G St
- 3921 S 192nd Ave
- 18923 Holmes St
- 19726 K St
- 4832 S 194th Ave
- 3903 S 192nd Ave
- 4965 S 190th Ave
- 4504 S 198th St
- 19860 Andresen St
- 18802 N St
- 4760 S 198th Ave
- 5003 S 194th St
- 5105 S 198th Ave
- 4814 S 198th Ave
